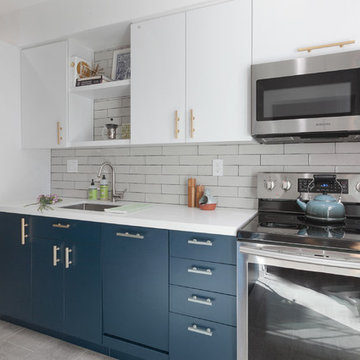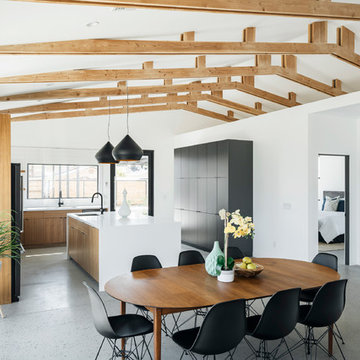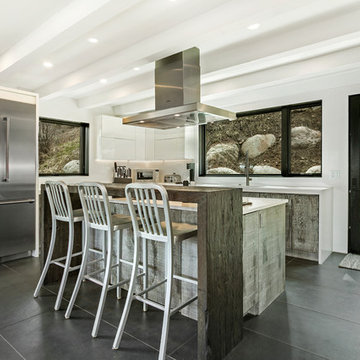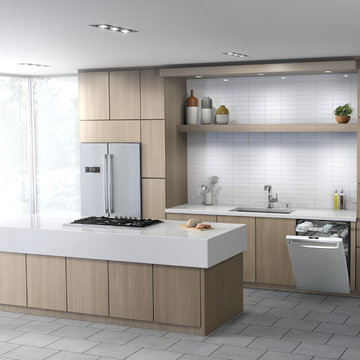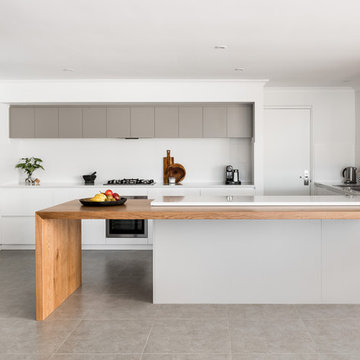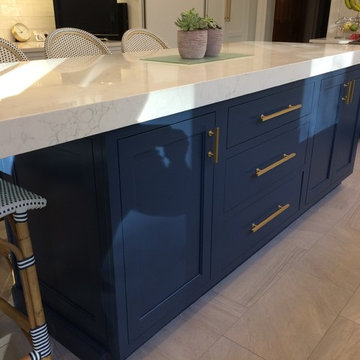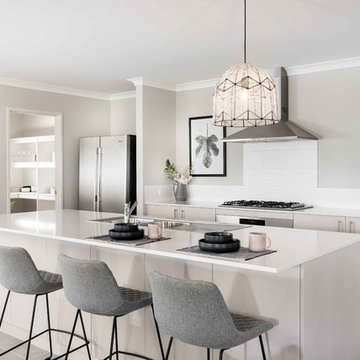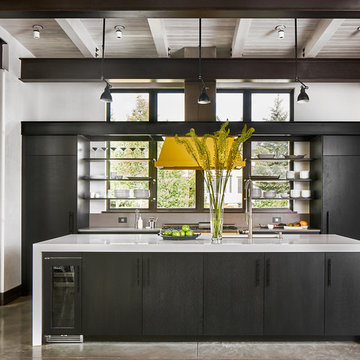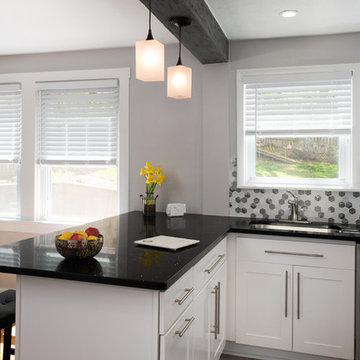Kitchen with Engineered Stone Countertops and Grey Floors Ideas and Designs
Refine by:
Budget
Sort by:Popular Today
81 - 100 of 30,635 photos
Item 1 of 3
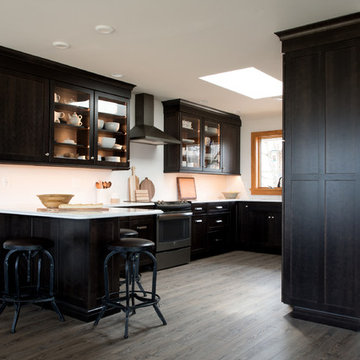
The one-story contemporary overlooking a lake and bird sanctuary was a retirement dream - open spaces, expansive views and plenty of room to host grandchildren. While the location was ideal, the home needed help - especially the kitchen as it was dark and confining. Walls were removed and doorways expanded to ensure the kitchen would be the center of activity. The dining table was placed in front of the window and a skylight added bringing in sunlight. We offered our clients practical solutions for storage and space planning. Specific items needed to be accessible and handy to suit their lifestyle. Based on their valued input, we added tall pull-out pantry units and cabinets with “hidden” drawers. Storage was strategically positioned for easy drop off and pick up as our clients came and went. Dark-stained cherry cabinets and light quartz countertops provided the sharp contemporary contrast favored by our homeowners. After much collaboration, discussion, and careful planning, they are enjoying their remodeled home and kitchen where we know they will create lasting memories in their lakeside retirement retreat.

Testimonial:We loved working with design studio west. We renovated our galley style kitchen and added a deck and outdoor shower. It’s been a few years and I wouldn’t change a thing about the whole project! Audry is the best! She came up with wonderful ideas and solutions in our somewhat small kitchen. Everyone at DSW listened to our input and ideas, at all stages of the process. Doug was our project manager, and he was excellent as well. Renovations can be stressful, but ours went really smooth with DSW at the wheel. I can’t say enough good things. If you are considering a renovation, choose Lee Austin and his team at design studio west!
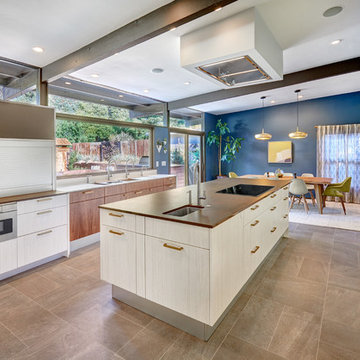
This mid-century modern kitchen was developed with the original architectural elements of its mid-century shell at the heart of its design. Throughout the space, the kitchen’s repetition of alternating dark walnut and light wood uses in the cabinetry and framework reflect the contrast of the dark wooden beams running along the white ceiling. The playful use of two tones intentionally develops unified work zones using all modern day elements and conveniences. For instance, the 5’ galley workstation stands apart with grain-matched walnut cabinetry and stone wrap detail for a furniture-like feeling. The mid-century architecture continued to be an emphasis through design details such as a flush venting system within a drywall structure that conscientiously disappears into the ceiling affording the existing post-and-beams structures and clerestory windows to stand in the forefront.
Along with celebrating the characteristic of the mid-century home the clients wanted to bring the outdoors in. We chose to emphasis the view even more by incorporating a large window centered over the galley kitchen sink. The final result produced a translucent wall that provokes a dialog between the outdoor elements and the natural color tones and materials used throughout the kitchen. While the natural light and views are visible because of the spacious windows, the contemporary kitchens clean geometric lines emphasize the newly introduced natural materials and further integrate the outdoors within the space.
The clients desired to have a designated area for hot drinks such as coffee and tea. To create a station that was easily accessible as well as easily to storage away we incorporated two aluminum tambours together with integrated power lift doors. One tambour acting as the hot drink station and the other acting as an appliance garage. Overall, this minimalistic kitchen is nothing short of functionality and mid-century character.
Photo Credit: Fred Donham of PhotographerLink
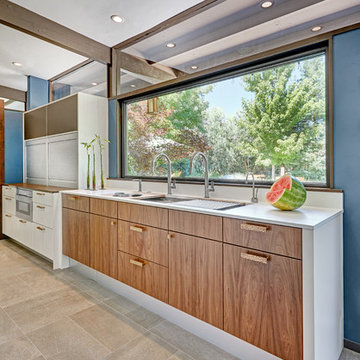
This mid-century modern kitchen was developed with the original architectural elements of its mid-century shell at the heart of its design. Throughout the space, the kitchen’s repetition of alternating dark walnut and light wood uses in the cabinetry and framework reflect the contrast of the dark wooden beams running along the white ceiling. The playful use of two tones intentionally develops unified work zones using all modern day elements and conveniences. For instance, the 5’ galley workstation stands apart with grain-matched walnut cabinetry and stone wrap detail for a furniture-like feeling. The mid-century architecture continued to be an emphasis through design details such as a flush venting system within a drywall structure that conscientiously disappears into the ceiling affording the existing post-and-beams structures and clerestory windows to stand in the forefront.
Along with celebrating the characteristic of the mid-century home the clients wanted to bring the outdoors in. We chose to emphasis the view even more by incorporating a large window centered over the galley kitchen sink. The final result produced a translucent wall that provokes a dialog between the outdoor elements and the natural color tones and materials used throughout the kitchen. While the natural light and views are visible because of the spacious windows, the contemporary kitchens clean geometric lines emphasize the newly introduced natural materials and further integrate the outdoors within the space.
The clients desired to have a designated area for hot drinks such as coffee and tea. To create a station that could house all the small appliances & accessories and was easily accessible we incorporated two aluminum tambours together with integrated power lift doors. One tambour acting as the hot drink station and the other acting as an appliance garage. Overall, this minimalistic kitchen is nothing short of functionality and mid-century character.
Photo Credit: Fred Donham of PhotographerLink
Kitchen with Engineered Stone Countertops and Grey Floors Ideas and Designs
5
