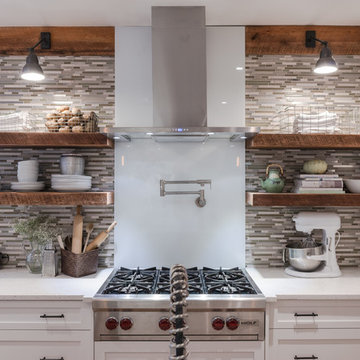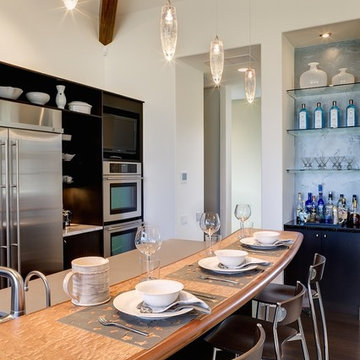Kitchen with Open Cabinets and Dark Hardwood Flooring Ideas and Designs
Refine by:
Budget
Sort by:Popular Today
1 - 20 of 602 photos

This beautiful Birmingham, MI home had been renovated prior to our clients purchase, but the style and overall design was not a fit for their family. They really wanted to have a kitchen with a large “eat-in” island where their three growing children could gather, eat meals and enjoy time together. Additionally, they needed storage, lots of storage! We decided to create a completely new space.
The original kitchen was a small “L” shaped workspace with the nook visible from the front entry. It was completely closed off to the large vaulted family room. Our team at MSDB re-designed and gutted the entire space. We removed the wall between the kitchen and family room and eliminated existing closet spaces and then added a small cantilevered addition toward the backyard. With the expanded open space, we were able to flip the kitchen into the old nook area and add an extra-large island. The new kitchen includes oversized built in Subzero refrigeration, a 48” Wolf dual fuel double oven range along with a large apron front sink overlooking the patio and a 2nd prep sink in the island.
Additionally, we used hallway and closet storage to create a gorgeous walk-in pantry with beautiful frosted glass barn doors. As you slide the doors open the lights go on and you enter a completely new space with butcher block countertops for baking preparation and a coffee bar, subway tile backsplash and room for any kind of storage needed. The homeowners love the ability to display some of the wine they’ve purchased during their travels to Italy!
We did not stop with the kitchen; a small bar was added in the new nook area with additional refrigeration. A brand-new mud room was created between the nook and garage with 12” x 24”, easy to clean, porcelain gray tile floor. The finishing touches were the new custom living room fireplace with marble mosaic tile surround and marble hearth and stunning extra wide plank hand scraped oak flooring throughout the entire first floor.
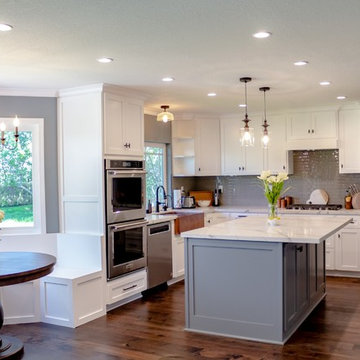
Kitchen Renovation in Porter Ranch, California by A-List Builders
New cabinets, hardwood floors, marble kitchen island, copper farmhouse sink, ceramic backsplash, paint, and appliances.

Armani Fine Woodworking Hard Maple Butcher Block Kitchen Island Countertop. Armanifinewoodworking.com. Custom Made-to-Order. Shipped Nationwide.
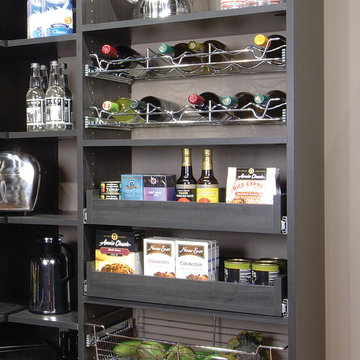
Custom Pantry with pull out wine storage and pull out shelving
Custom Closets Sarasota County Manatee County Custom Storage Sarasota County Manatee County
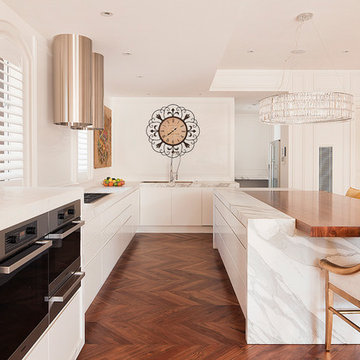
French provincial kitchen detailing the mix of lighting, hardware benchtop, granite, and integrate appliances.
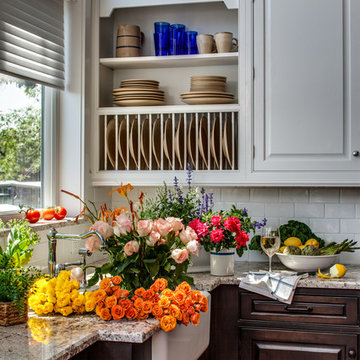
This beautiful lake house kitchen design was created by Kim D. Hoegger at Kim Hoegger Home in Rockwell, Texas mixing two-tones of Dura Supreme Cabinetry. Designer Kim Hoegger chose a rustic Knotty Alder wood species with a dark patina stain for the lower base cabinets and kitchen island and contrasted it with a Classic White painted finish for the wall cabinetry above.
This unique and eclectic design brings bright light and character to the home.
Request a FREE Dura Supreme Brochure Packet: http://www.durasupreme.com/request-brochure
Find a Dura Supreme Showroom near you today: http://www.durasupreme.com/dealer-locator
Learn more about Kim Hoegger Home at:
http://www.houzz.com/pro/kdhoegger/kim-d-hoegger
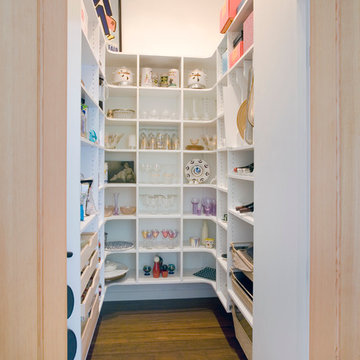
Almost too nice to hide, this pantry closet holds both everyday items as well as seldom used specialty goods.
Photo by Philip Jensen Carter
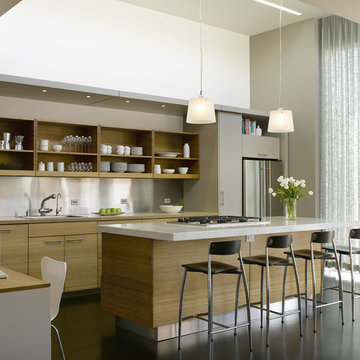
View of kitchen with soffit along back wall.
Photographed by Ken Gutmaker

A corner Lazy Susan in this pantry provides easy access to spices and snacks in addition to several shelving areas for storage.
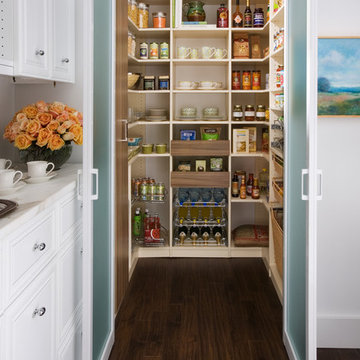
Our two-tone kitchen pantry wows in almondine and light walnut melamine. The pantry is designed for easy access and a variety of kitchen storage. With deep pantry shelving it's often difficult to tell what is at the back of the shelf. Spices and ingredients can go unnoticed and you may re-purchase items you already have. Adding a pull-out cabinet and organizer allows you to see the full length of the storage space and access all of your organized spices and canned goods, so the ingredients you need are never out of sight and out of mind. A section of pantry shelves with adjustable heights allows you to store all of your favorite boxed foods, whatever the size, from bulky cereal boxes to cake mixes. This design has full line bore, meaning that the shelves can be fully adjusted up and down the entire height of the pantry to easily suit your needs. Wicker baskets are great for fruits, vegetables and other perishables in the pantry. The baskets breathe to help keep those delicious ingredients fresh and ripe. Use them in a modern or traditional design to add some warmth and charm to your pantry for a homey feeling.
Kitchen with Open Cabinets and Dark Hardwood Flooring Ideas and Designs
1






