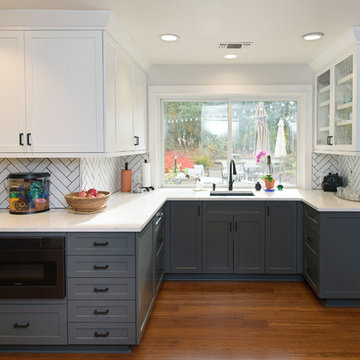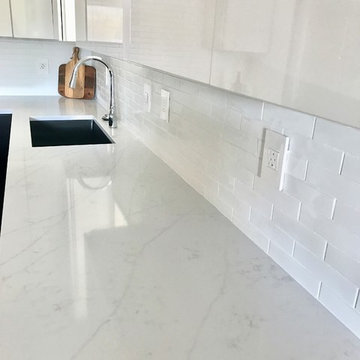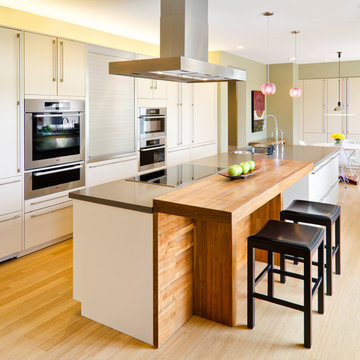Kitchen with Bamboo Flooring and Cork Flooring Ideas and Designs
Refine by:
Budget
Sort by:Popular Today
1 - 20 of 9,604 photos

The brief was to create a feminine home suitable for parties and the client wanted to have a luxurious deco feel whilst remaining contemporary. We worked with a local Kitchen company Tomas Living to create the perfect space for our client in these ice cream colours.
The Gubi Beetle bar stools had a bespoke pink leather chosen to compliment the scheme.

This gray transitional kitchen consists of open shelving, marble counters and flat panel cabinetry. The paneled refrigerator, white subway tile and gray cabinetry helps the compact kitchen have a much larger feel due to the light colors carried throughout the space.
Photo credit: Normandy Remodeling

Complete overhaul of the common area in this wonderful Arcadia home.
The living room, dining room and kitchen were redone.
The direction was to obtain a contemporary look but to preserve the warmth of a ranch home.
The perfect combination of modern colors such as grays and whites blend and work perfectly together with the abundant amount of wood tones in this design.
The open kitchen is separated from the dining area with a large 10' peninsula with a waterfall finish detail.
Notice the 3 different cabinet colors, the white of the upper cabinets, the Ash gray for the base cabinets and the magnificent olive of the peninsula are proof that you don't have to be afraid of using more than 1 color in your kitchen cabinets.
The kitchen layout includes a secondary sink and a secondary dishwasher! For the busy life style of a modern family.
The fireplace was completely redone with classic materials but in a contemporary layout.
Notice the porcelain slab material on the hearth of the fireplace, the subway tile layout is a modern aligned pattern and the comfortable sitting nook on the side facing the large windows so you can enjoy a good book with a bright view.
The bamboo flooring is continues throughout the house for a combining effect, tying together all the different spaces of the house.
All the finish details and hardware are honed gold finish, gold tones compliment the wooden materials perfectly.

We made a one flow kitchen/Family room, where the parents can cook and watch their kids playing, Shaker style cabinets, quartz countertop, and quartzite island, two sinks facing each other and two dishwashers. perfect for big family reunion like thanksgiving.

Mary’s floor-through apartment was truly enchanting . . . except for the tiny kitchen she’d inherited. It lacked a dishwasher, counter space or any real storage, items that have all been addressed in the makeover. Now the kitchen is as cheerful and bright as the rest of the home.

Modern farmhouse kitchen design and remodel for a traditional San Francisco home include simple organic shapes, light colors, and clean details. Our farmhouse style incorporates walnut end-grain butcher block, floating walnut shelving, vintage Wolf range, and curvaceous handmade ceramic tile. Contemporary kitchen elements modernize the farmhouse style with stainless steel appliances, quartz countertop, and cork flooring.

G.E. Monogram 48" Range ZDP486NRPSS
G.E. Monogram 48" Side by Side Built-In Refrigerator ZISS480DXSS
Zephyr Trapeze Hood CTPE48BSX
G.E Monogram Dishwashers ZDT870SFSS/ZDT800SSFSS
Electrolux Front Load Washer/Dryer - Model no longer available
Cabinets: Rod Heiss, Cutting Edge Design- Salt Lake City, Utah
Designer: Stephanie Lake- Bountiful, Utah
Contractor: J. Budge Construction- Herriman, Utah
Flooring is Timeline Light
Photography Credit: Lindsay Salazar Photography

A Gilmans Kitchens and Baths - Design Build Project (REMMIES Award Winning Kitchen)
The original kitchen lacked counter space and seating for the homeowners and their family and friends. It was important for the homeowners to utilize every inch of usable space for storage, function and entertaining, so many organizational inserts were used in the kitchen design. Bamboo cabinets, cork flooring and neolith countertops were used in the design.
Storage Solutions include a spice pull-out, towel pull-out, pantry pull outs and lemans corner cabinets. Bifold lift up cabinets were also used for convenience. Special organizational inserts were used in the Pantry cabinets for maximum organization.
Check out more kitchens by Gilmans Kitchens and Baths!
http://www.gkandb.com/
DESIGNER: JANIS MANACSA
PHOTOGRAPHER: TREVE JOHNSON
CABINETS: DEWILS CABINETRY
Kitchen with Bamboo Flooring and Cork Flooring Ideas and Designs
1











