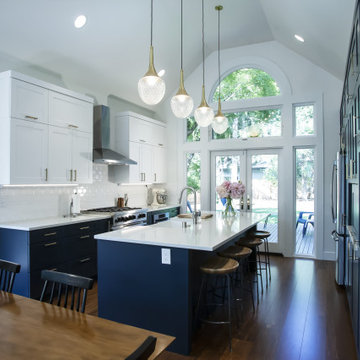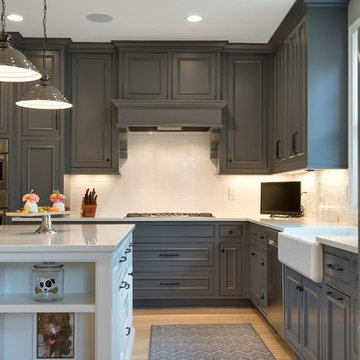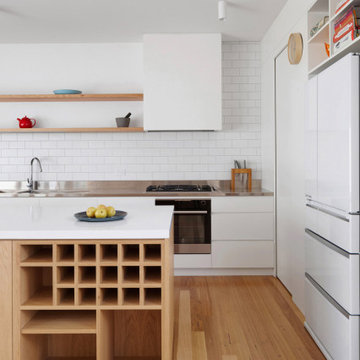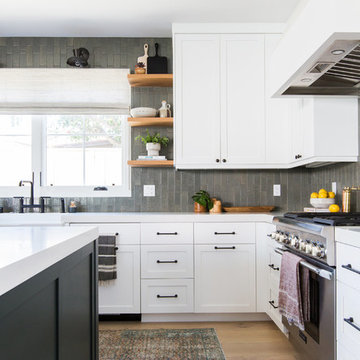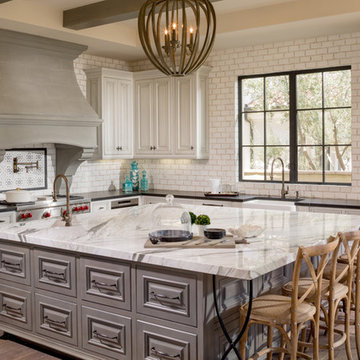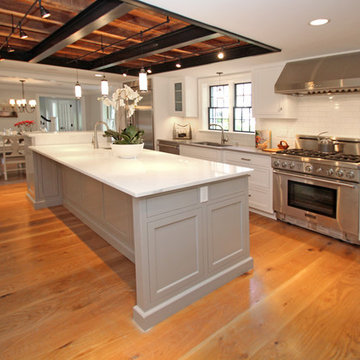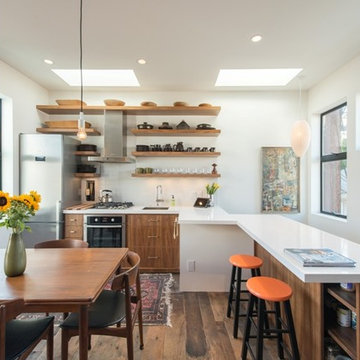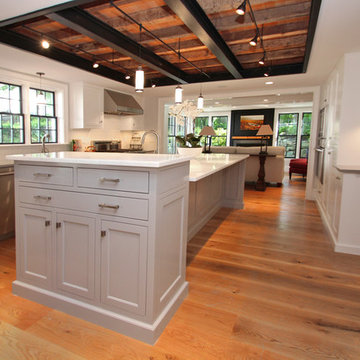Kitchen with Composite Countertops and Metro Tiled Splashback Ideas and Designs
Refine by:
Budget
Sort by:Popular Today
1 - 20 of 6,185 photos

Full refurbishment and interior design of a three bedroom warehouse conversion on a cobbled street in one of East London's coolest neighbourhoods.
The apartment was designed with entertaining in mind, keeping the decor chic yet eclectic to convey a sense of sophisticated fun. The sleek U-shaped matt grey kitchen with bespoke open-shelving opening onto the jungle inspired lounge coupled with the pale grey laminate flooring create a feeling of vast bright space.
The statement pieces play a vital role in elevating the space as a whole from the limited edition disco-ball trolley bar and super-luxe Eichholtz palm tree floor lamp to the brass egg chair imported from Amsterdam nestled in the corner of the lounge.

Painted shaker kitchen with a Corian worktop.
Cabinets painted in Farrow and Ball Shaded White. 40mm thick Glacier White Corian. Satin Nickel cup handles and knobs.

This contemporary space was designed for first time home owners. In this space you will also see the family room & guest bathroom. Lighter colors & tall windows make a small space look larger. Bright white subway tiles & a contrasting grout adds texture & depth to the space. .
JL Interiors is a LA-based creative/diverse firm that specializes in residential interiors. JL Interiors empowers homeowners to design their dream home that they can be proud of! The design isn’t just about making things beautiful; it’s also about making things work beautifully. Contact us for a free consultation Hello@JLinteriors.design _ 310.390.6849_ www.JLinteriors.design

The scope of work includes feasibility study, planning permission, building notice, reconfiguration of layout, electric&lighting plan, kitchen design, cabinetry design, selection of materials&colours, and FF&E design.
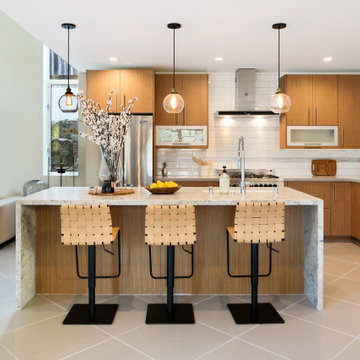
A centralized counter height island for dining is accentuated with waterfall stone edges on each side. Guest can relax with the host as the kitchen becomes the place to be, or kids can do homework as dad makes cacio de pepe.

Nestled in the heart of Bath, Papilio have created a traditional handmade bespoke kitchen with contemporary elements, providing a modern yet functional space with breath-taking views across the valley.
Designed in collaboration with Simon Moray Jones architects, a large glazed wall and ceiling lantern offer a fresh and airy shell for the open plan kitchen and dining space – the perfect space for this sociable family.
The outstanding architectural design allowed the stunning countryside views to become the focal point of the room and maintaining this tranquil ambience became essential to the client. Matt and Stephen of Papilio carefully positioned workstations and appliances in order to continually bring the outside in, while still providing a practical space for the family to cook and entertain in.
The resulting L-shaped island configuration has created maximum storage space and workflow as well as optimising the view throughout the space. A Belfast sink has been placed facing out of the island to allow the client to see across the garden area, with a large Gaggenau fridge freezer behind, keeping in mind the ‘golden triangle’ theory for ease of movement and functionality.
A key appliance for the family was a 4 door Aga to celebrate their love of cooking and dining. The Pearl Ashes 4 door electric Aga chosen has been set in the far end of the traditional handmade bespoke kitchen between two feature glazed panels. Paired with the on trend metro tiles and the copper pans on the bespoke pot rack designed by Papilio, the elevation provides a striking backdrop to the traditional shaker-style cabinetry.
Integrated bespoke storage solutions include a hidden charging draw for numerous smart devices and the water filtration has been positioned behind a magnetic panel to allow for easy access. The children are able to sit and get on with homework at the breakfast bar while the adults can use the same space to prepare food and socialise. Hand blown pendants by Rothschild and Bickers finish off the island area and complete the stylish set-up.
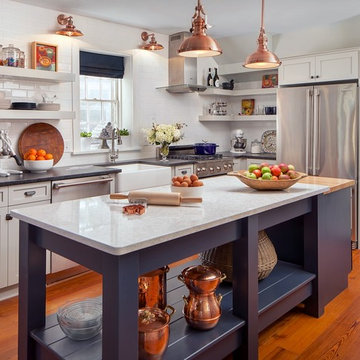
Kitchen Design by Deanna Johnson. Cabinetry by Ed Turulski Custom Woodworking. Photos by Daniel Jackson
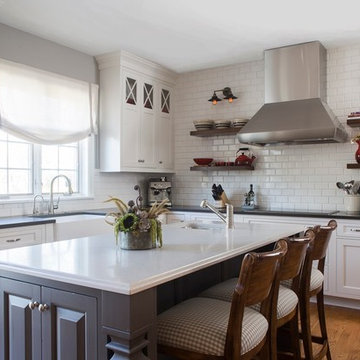
The original kitchen was cherry with the upper cabinets continuing over the stove wall. The clients wanted to lighten up the kitchen and make it feel more open. We achieved this using white cabinetry and by keeping the stove wall free of upper cabinets. The bevel edged white subway tile adds interest with it's distinct pattern of grout joints. The red accents give a welcoming feel to a very minimal color palette.
Kitchen with Composite Countertops and Metro Tiled Splashback Ideas and Designs
1
