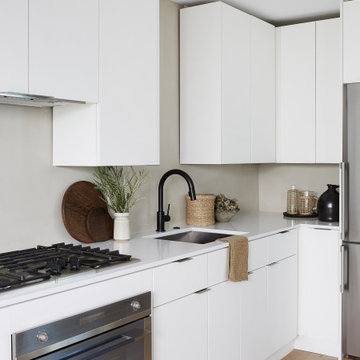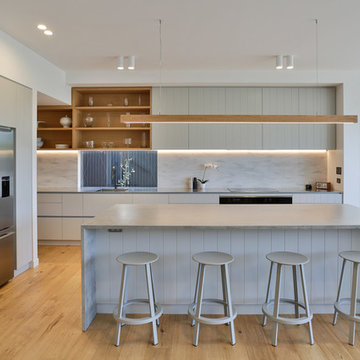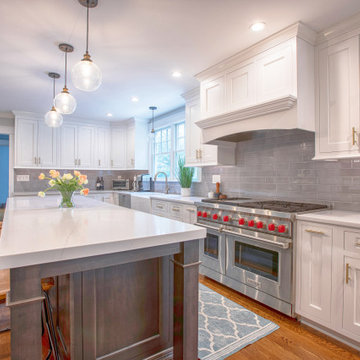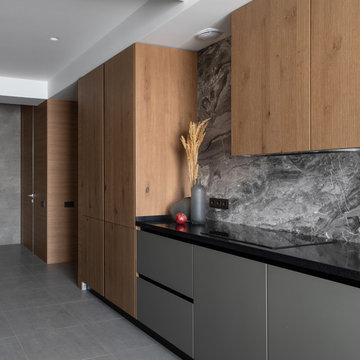Kitchen with Composite Countertops and Grey Splashback Ideas and Designs
Refine by:
Budget
Sort by:Popular Today
1 - 20 of 9,165 photos
Item 1 of 3

The walnut breakfast bar with raised chairs offers social seating for people to chat with the cook whilst they are busy preparing dinner on the island. Handleless cupboards, opened by a gentle push, maximise the storage space within the island without interrupting the sleek finish.

From the architect's description:
"This grand detached period property in Teddington suffered from a lack of connectivity with the rear garden as well as a cramped kitchen and poorly lit living spaces.
Replacing the original modest gable end rear extension a collection of new intersecting volumes contain a generous open plan space accommodating a new kitchen, dining area and snug. The existing side return lean-to has also been replaced with a large utility space that boasts full height integrated storage and a new WC.
Taking every opportunity to harness natural light from its east facing orientation an assortment of glazing features including a clearstory window, glazed kitchen splashback, glazed corner window and two roof lights have been carefully positioned to ensure every elevation of the new extension is suitably equipped to capture daylight.
Careful detailing of the recycled bricks from the old extension with new European Larch cladding provide crisply defined apertures containing new expansive full height minimally-framed sliding doors opening up the rear elevation onto a new raised patio space."

A compact but yet generous living, dining room and kitchen with big traditional sash windows allows for natural light throughout the space.

Having undergone a recent refurbishment at the hands of its former owners, this beautifully proportioned Victorian terrace suffered from a common affliction – too much grey.
Not one to settle for convention, our client sought a complete overhaul of the bland aesthetic in favour of boldness & daring.
Relying on clever ways to imbue interest and create a narrative (without demolishing for the sake of it), we were given free rein to push the boundaries of colour and pattern, all with a liberal dose of 70’s style panache.

Barn wood grey slab door cabinets with grey painted upper doors. Stainless steel appliances, quartz counter tops, and glass backsplash.

Brunswick Parlour transforms a Victorian cottage into a hard-working, personalised home for a family of four.
Our clients loved the character of their Brunswick terrace home, but not its inefficient floor plan and poor year-round thermal control. They didn't need more space, they just needed their space to work harder.
The front bedrooms remain largely untouched, retaining their Victorian features and only introducing new cabinetry. Meanwhile, the main bedroom’s previously pokey en suite and wardrobe have been expanded, adorned with custom cabinetry and illuminated via a generous skylight.
At the rear of the house, we reimagined the floor plan to establish shared spaces suited to the family’s lifestyle. Flanked by the dining and living rooms, the kitchen has been reoriented into a more efficient layout and features custom cabinetry that uses every available inch. In the dining room, the Swiss Army Knife of utility cabinets unfolds to reveal a laundry, more custom cabinetry, and a craft station with a retractable desk. Beautiful materiality throughout infuses the home with warmth and personality, featuring Blackbutt timber flooring and cabinetry, and selective pops of green and pink tones.
The house now works hard in a thermal sense too. Insulation and glazing were updated to best practice standard, and we’ve introduced several temperature control tools. Hydronic heating installed throughout the house is complemented by an evaporative cooling system and operable skylight.
The result is a lush, tactile home that increases the effectiveness of every existing inch to enhance daily life for our clients, proving that good design doesn’t need to add space to add value.

What was once a confused mixture of enclosed rooms, has been logically transformed into a series of well proportioned spaces, which seamlessly flow between formal, informal, living, private and outdoor activities.
Opening up and connecting these living spaces, and increasing access to natural light has permitted the use of a dark colour palette. The finishes combine natural Australian hardwoods with synthetic materials, such as Dekton porcelain and Italian vitrified floor tiles

Contemporary and minimal kitchen featuring white cabinetry with finger pull hardware, and a textured paint to complete the backsplash with stove top.

Open shelves in kitchens make everyday kitchen items easy to access. The open shelves to the right of the sink even house a toaster and mixer that you actually want to see, along with cookbooks, glassware, and ceramics. Small hexagonal tile goes up the entire wall for an easy to clean surface.
Lighting: https://cedarandmoss.com/collections/all-products/products/alto-rod-8
Two-toned faucet: Brizo Litze in Matte Black and Gold:
https://www.brizo.com/kitchen/product/63043LF-BLGL
Photo Credit: Rebecca McAlpin

The modern scandi style kitchen blends in well to the modern extension. The oak details add a softness to the pale grey paneled cabinetry.
Jamie Cobel
Kitchen with Composite Countertops and Grey Splashback Ideas and Designs
1









