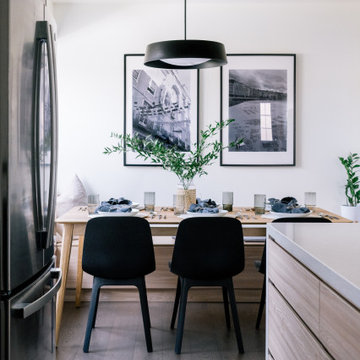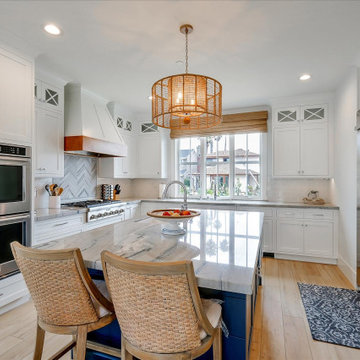Kitchen with Ceramic Splashback Ideas and Designs
Refine by:
Budget
Sort by:Popular Today
161 - 180 of 227,217 photos
Item 1 of 2

Complete remodel of a 1960s kitchen! Created an open floor plan and custom cabinetry to bring this kitchen in the 21st century! Throw a pop of color and we have a beautifully done kitchen!!
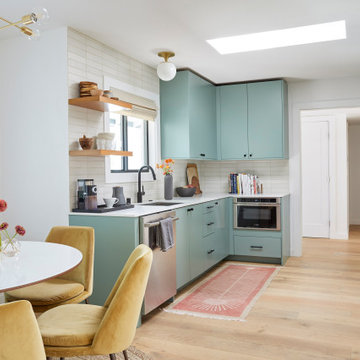
This artistic and design-forward family approached us at the beginning of the pandemic with a design prompt to blend their love of midcentury modern design with their Caribbean roots. With her parents originating from Trinidad & Tobago and his parents from Jamaica, they wanted their home to be an authentic representation of their heritage, with a midcentury modern twist. We found inspiration from a colorful Trinidad & Tobago tourism poster that they already owned and carried the tropical colors throughout the house — rich blues in the main bathroom, deep greens and oranges in the powder bathroom, mustard yellow in the dining room and guest bathroom, and sage green in the kitchen. This project was featured on Dwell in January 2022.

Contemporary kitchen renovation in Titusville, NJ. This project included relocating existing basement stairs to provide an open floorplan between the kitchen and eating area. Modern, bright, with light wood floors, this kitchen makes an impact! Two tone cabinetry, grays and whites with black soapstone countertops. Open to eating area and family room. Large center island with seating for four. Custom box shape wood vent hood makes a statement. This project also involved installing pull-down attic stairs.

Кухня в стиле Прованс
Дизайн проект: Анна Орлик ☎+7(921) 683-55-30
Кухонный гарнитур с рамочными фасадами и перекрестиями
Очень уютный проект получился.
Материалы:
✅ Фасады - сборные мдф, покрытые матовой эмалью,
✅ Столешница с заходом в подоконник (SLOTEX),
✅ Фурнитура БЛЮМ (Австрия)
✅ Мойка керамическая BLANCO (Германия),
✅ Бытовая техника Электролюкс.

Kitchen Perimeter Cabinetry to be Brookhaven I; Door style to be Vista Plastic; Finish to be Vertical Boardwalk High Pressured laminate; Interior to be White Vinyl; Hardware to be Inset Integrated Hardware from Brookhaven.
Kitchen Refrigerator Oven Wall Cabinetry to be Brookhaven I; Door style to be Vista Veneer; Finish to be Java on Cherry; Interior to be White Vinyl; Hardware to be Inset Integrated Hardware from Brookhaven.
Kitchen Island Cabinetry to be Brookhaven I; Door style to be Vista Plastic; Finish to be Vertical Gulf Shores High Pressured laminate; Interior to be White Vinyl; Hardware to be Inset Integrated Hardware from Brookhaven.
NOTE: Where Back painted glass is noted, finish is to be Matte White.
Kitchen Perimeter and Oven Wall countertops to be 3cm Caesarstone London Grey with 1 UM sink cut outs, eased edge and no backsplash.
Kitchen Island countertop to be 3cm Caesarstone Raven with 1 UM sink cut outs, eased edge and no backsplash.
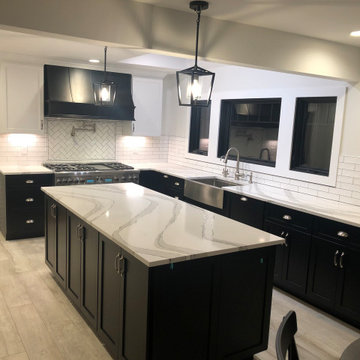
Polished Brittanica Cambria Engineered Quartz countertops with eased edges.
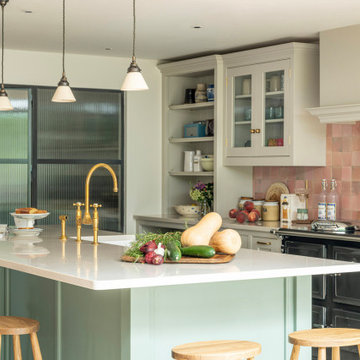
A colouful kitchen in a victorian house renovation. Two tone kitchen cabinets in soft green and off-white. The flooring is antique tiles painstakingly redesigned to fit around the island. At the back of the kitchen is a pantry area separated by a crittall doors with reeded glass.

In a home with just about 1000 sf our design needed to thoughtful, unlike the recent contractor-grade flip it had recently undergone. For clients who love to cook and entertain we came up with several floor plans and this open layout worked best. We used every inch available to add storage, work surfaces, and even squeezed in a 3/4 bath! Colorful but still soothing, the greens in the kitchen and blues in the bathroom remind us of Big Sur, and the nod to mid-century perfectly suits the home and it's new owners.
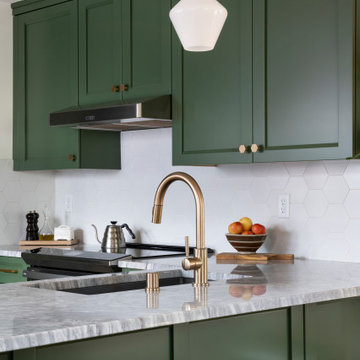
Decor kitchen cabinets with custom color: Peale Green HC 121 By Benjamin Moore, GE Induction Range, Blanco sink and Stream White granite counters, new red oak floors, white hexagon tiles on the backsplash complement the hexagonal brushed brass hardware

die Arbeitsplatte ist in einem Guss verklebt, so entstehen keine Fugen und die kleine Küche wirkt nicht wuchtig

We reconfigured the kitchen to maximize the light and the view. The sink and window were previously facing the next door neighbor's garage, so that became the range wall and the window was relocated to face the beautiful trees and rock formations in the back yard. A full light exterior entry door was added in place of the former door to let natural light flood the space. Layered recess lighting and a glass pendant over the sink further increase brightness in what was previously a very dark space. Custom moody gray-blue inset shaker cabinetry is paired with elongated handmade matte white tile backsplash, alongside white quartz, pale blue walls and off-white trim. Quartersawn white oak floors replace the old linoleum and blend beautifully with the original pine floors on the rest of the first floor. Warm brass hardware and fixtures are a lovely contrast against the dark cabinetry. A fluted white fireclay farm sink is a functional statement piece in a small space. An Acacia wood island with stainless steel top adds practical warmth. Period-appropriate trim was brought back into the modern kitchen to maintain the historic integrity of the home.
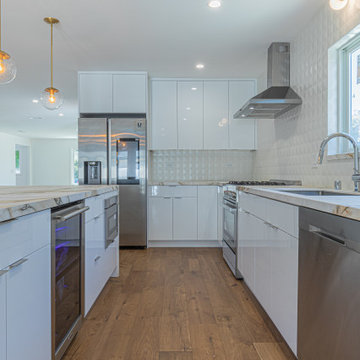
With this full home rebuild we opted for a modern design, opening up the interior, increasing the square footage. We expanded the kitchen, adding an island and custom cabinetry. We split one bathroom into two and installed floating vanities. Italian porcelain tiles and countertops all around gives this house a pristine polished look. We redid all the electrical work, and rebuilt the garage as a yoga studio. We totally redesigned and re-fenced the backyard, installing an outdoor kitchen creating the perfect environment for hosting.

Gut renovation re-configured 168 square foot kitchen, mud closet and half bath.
Kitchen with Ceramic Splashback Ideas and Designs
9
