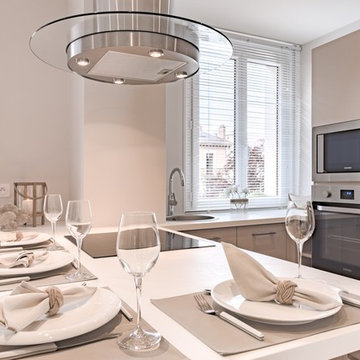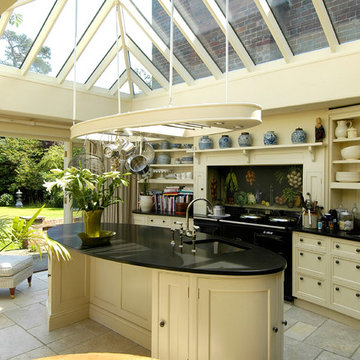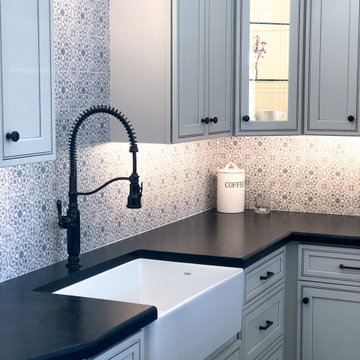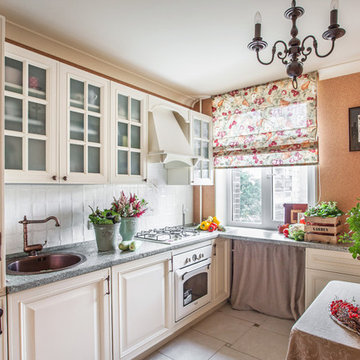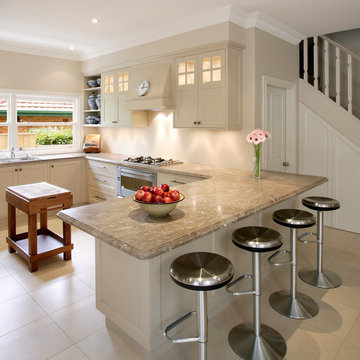Kitchen with Beige Cabinets and Ceramic Flooring Ideas and Designs
Refine by:
Budget
Sort by:Popular Today
1 - 20 of 4,310 photos

This kitchen in an open-plan space exudes contemporary elegance with its Italian handleless design.
The cabinetry, finished in Fenix Beige Arizona and Bianco Kos with a luxurious matt finish, contributes to a seamless and sophisticated look. The Italian handleless style not only adds a touch of minimalism but also enhances the clean lines and sleek aesthetic of the space.
The worktops, featuring 20mm Caesarstone Aterra Blanca Quartz, add a touch of refinement and durability to the kitchen. The light colour complements the cabinetry choices to create a cohesive design. The choice of Caesarstone ensures a sturdy and easy-to-maintain surface.
A spacious island takes centre stage in this open-plan layout, serving as a focal point for both cooking and dining activities. The integrated hob on the island enhances the functionality of the space, allowing for efficient meal preparation while maintaining a streamlined appearance.
This kitchen is not just practical and functional; it also provides an inviting area for dining and socialising with a great choice of colours, materials, and overall design.
Are you inspired by this kitchen? Visit our project pages for more.

Jolie rénovation de cuisine et pièce de vie. La douceur et la lumière apportées changent les espaces de cet appartement nantais.

Expansive custom kitchen includes a large main kitchen, breakfast room, separate chef's kitchen, and a large walk-in pantry. Vaulted ceiling with exposed beams shows the craftsmanship of the timber framing. Custom cabinetry and metal range hoods by Ayr Cabinet Company, Nappanee. Design by InDesign, Charlevoix.
General Contracting by Martin Bros. Contracting, Inc.; Architectural Drawings by James S. Bates, Architect; Design by InDesign; Photography by Marie Martin Kinney.

Our Bellerose Project was a combination of a kitchen and powder room remodel. Our work was inspired by our client's career- an arborist who wanted to bring her love of nature in. In doing so, we incorporated subtle color changes, movement, and reclaimed wood elements. We moved the powder room from the center of the space and were able to combine two spaces to create a functional and more spacious kitchen.

Nestled in Drayton, Abingdon, our latest kitchen showcases the seamless fusion of functionality and aesthetics.
The bespoke Hepworth and Wood furniture takes centre stage, with the double-bevel Bramham door design adding immediate interest to the space. The choice of Benjamin Moore Scuff-X paint, expertly mixed to the client's preference, adds a truly personal touch.
An Artscut worktop, though now a discontinued shade, is testament to the commitment to exceptional design that goes beyond the ordinary.
In this kitchen, every fixture tells a story. The Quooker and Perrin & Rowe taps harmonise seamlessly. An Aga, thoughtfully provided by the client, brings a touch of culinary tradition to the space, while the Falmec hood, Caple wine cooler and Liebherr fridge and freezer complete the ensemble.
Navigating the intricacies of the client's brief, we set out to craft a space that offers grandeur yet exudes the warmth of a family home. The result is a perfect sanctuary for the couple and their grown-up children, allowing them to gather, celebrate, and create cherished memories. With a nod to the former space's history, this kitchen is more than just a room; it champions great design and its ability to transform spaces and enrich lives.
Looking for more inspiration? View our range of bespoke kitchens and explore the potential of your space.

Proyecto realizado por Meritxell Ribé - The Room Studio
Construcción: The Room Work
Fotografías: Mauricio Fuertes

The goal of the project was to create a more functional kitchen, but to remodel with an eco-friendly approach. To minimize the waste going into the landfill, all the old cabinetry and appliances were donated, and the kitchen floor was kept intact because it was in great condition. The challenge was to design the kitchen around the existing floor and the natural soapstone the client fell in love with. The clients continued with the sustainable theme throughout the room with the new materials chosen: The back splash tiles are eco-friendly and hand-made in the USA.. The custom range hood was a beautiful addition to the kitchen. We maximized the counter space around the custom sink by extending the integral drain board above the dishwasher to create more prep space. In the adjacent laundry room, we continued the same color scheme to create a custom wall of cabinets to incorporate a hidden laundry shoot, and dog area. We also added storage around the washer and dryer including two different types of hanging for drying purposes.

This sophisticated french country remodel added unbelievable charm to the homeowners large kitchen and dining space. With an off white perimeter and rich stained island the space feels elegant and well planned. Intricate details can be found throughout the kitchen, including glass inserts with mullion detail, corbels, large crown molding, decorative toe treatments, built-in wood hood, turned posts and contrasting hardware.
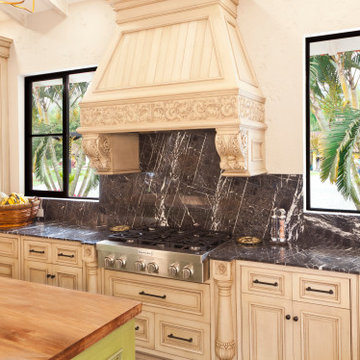
WL abroad. We just finished this kitchen in a beautiful home Located in the coffee growing region of the Colombian Andes.
The green island enlivens the space and brings in the color of the lush vegetación of the exteriors.
Visit our website
www.wlkitchenandhome.com
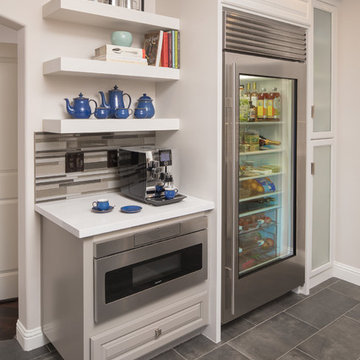
The finishing touch was the addition of the transparent single-panel refrigerator and espresso corner.
Kitchen with Beige Cabinets and Ceramic Flooring Ideas and Designs
1


