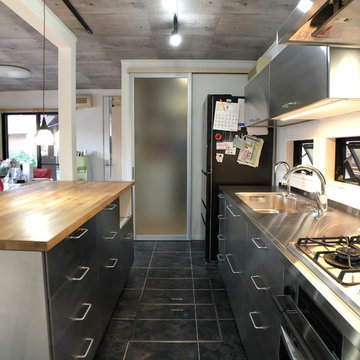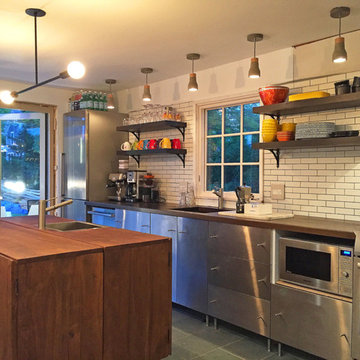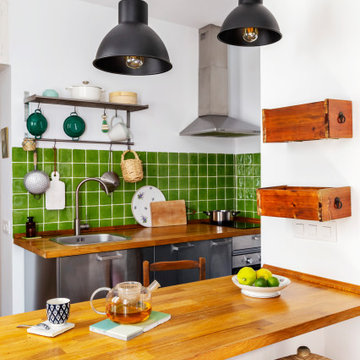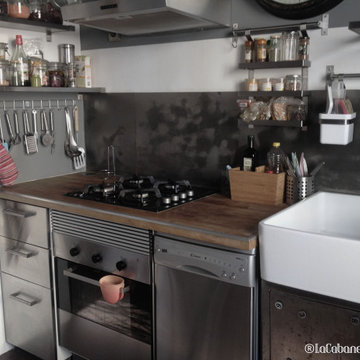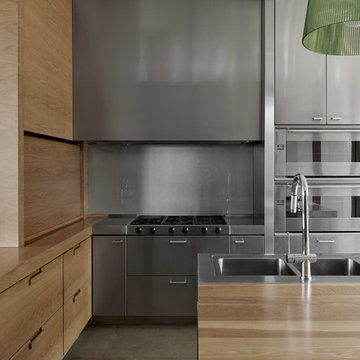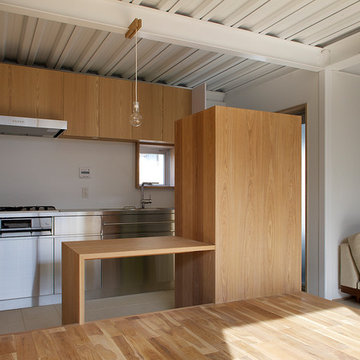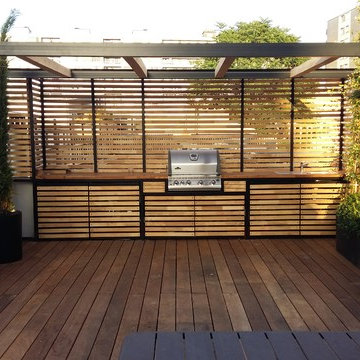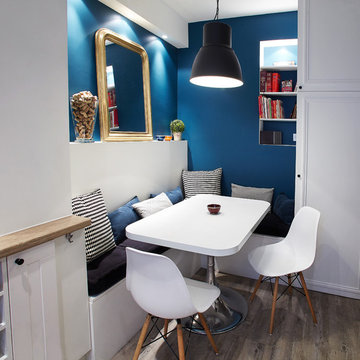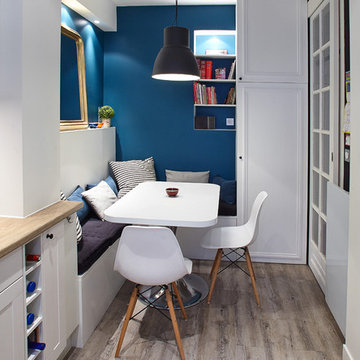Kitchen with Stainless Steel Cabinets and Brown Worktops Ideas and Designs
Refine by:
Budget
Sort by:Popular Today
1 - 20 of 85 photos
Item 1 of 3
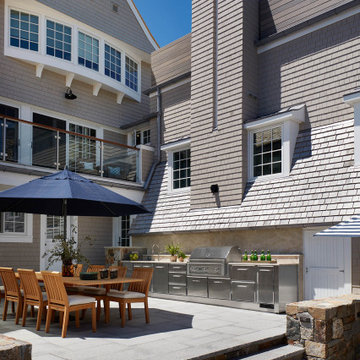
The clients were looking to use this second home for entertaining friends and family, so it was critical to be able to comfortably host groups while still feeling intimate and maintaining privacy. DEANE designed an outdoor kitchen using exceptionally engineered and crafted polished and brushed stainless-steel outdoor cabinetry with a waterproof, weathertight case that was also insect/vermin-proof, ensuring performance in all conditions. The 16 linear feet of functional cooking and entertaining space houses a set of refrigeration drawers and icemaker, a built-in grill, full sink, trash & recycling receptacles, topped with Taj Mahal Quartzite countertops. DEANE collaborated with the general contractor, architect, and landscape architect to cohesively work with other crucial outdoor elements, which included an outdoor tv, spa, as well as separate seating and dining areas to create memorable times together.
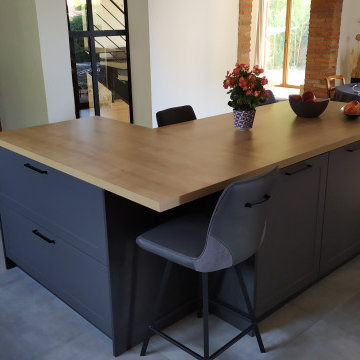
Cuisine intérieur design présente une cuisine sur mesure tout équipée, en laque graphite mate mouluré avec plan de travail en stratifié aspect bois, pour retranscrire le style maison de campagne avec îlot central
photos après/avant
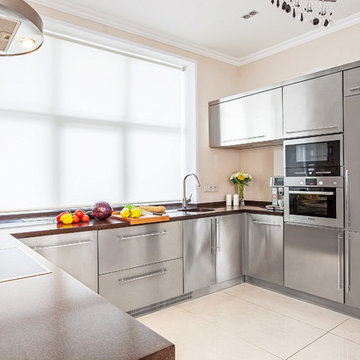
авторы проекта - студия InteriorS4SeasonS | Анастасия Редкозубова
фотограф Светлана Игнатенко
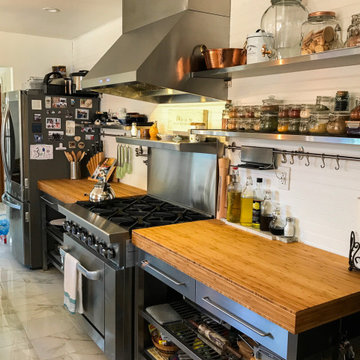
This is a gorgeous kitchen remodel featuring the Proline PLFW 832 under cabinet range hood.
This hood is both beautiful and powerful with its stainless steel finish, sleek edges and dual 1000 CFM internal blowers that together reach a 2000 CFM Max capacity! This hood was made to be used, as well as to be the trophy in any kitchen.
Design wise, this white kitchen is stunning with the beautiful black and white diamond floor pattern, elegant handle pull hardware and stainless steel backsplash. Together the elements in this kitchen are both fun, and professional.
Proline PLFW 832 Under Cabinet Range Hood Specifications:
- 110v 60hz (USA and Canada Certification)
- Dual 1000 CFM Internal Blowers for 2000 CFM Max. Capacity
- 6 Speed Feather Touch Controls w/ Timer Delay Shutoff
- 2 x LED Lights
- Stainless Baffle Filters
- Seamless Design
- Easy to Clean and Maintain
- #430 Brushed Stainless Steel
- Product Weight 87 - 107 lbs
- 2 x 8" Air outlets
- Dimensions: 41.5" wide x 24.9" deep x 19.7" tall
For further product details, or to purchase click on the green tag.
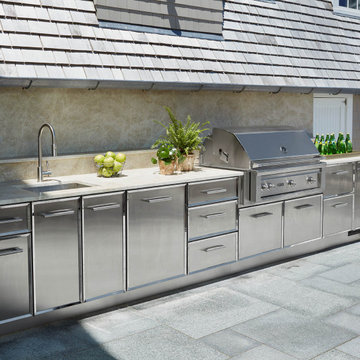
The clients were looking to use this second home for entertaining friends and family, so it was critical to be able to comfortably host groups while still feeling intimate and maintaining privacy. DEANE designed an outdoor kitchen using exceptionally engineered and crafted polished and brushed stainless-steel outdoor cabinetry with a waterproof, weathertight case that was also insect/vermin-proof, ensuring performance in all conditions. The 16 linear feet of functional cooking and entertaining space houses a set of refrigeration drawers and icemaker, a built-in grill, full sink, trash & recycling receptacles, topped with Taj Mahal Quartzite countertops. DEANE collaborated with the general contractor, architect, and landscape architect to cohesively work with other crucial outdoor elements, which included an outdoor tv, spa, as well as separate seating and dining areas to create memorable times together.

Quel plaisir de cuisiner tout en partageant un moment avec ses proches.
Dans cette nouvelle création, les propriétaires se sont orientés sur une valeur sûre : le mariage du blanc et du bois, souligné par des touches en acier.
Des allures scandinaves pour un espace à la fois épuré et chaleureux. Encore une fois les rangements sont nombreux. L’îlot central qui sert également de coin repas pour deux personnes assure parfaitement la liaison entre la cuisine et le salon.
La lumière naturelle traverse la pièce le jour, les spots intégrés prennent le relai la nuit. Tous les ingrédients sont réunis pour partager un bon moment dans cette nouvelle cuisine élégante en toute simplicité.
Vous avez envie de transformer votre cuisine ? Créer un espace qui vous ressemble ? Contactez-moi dès maintenant !
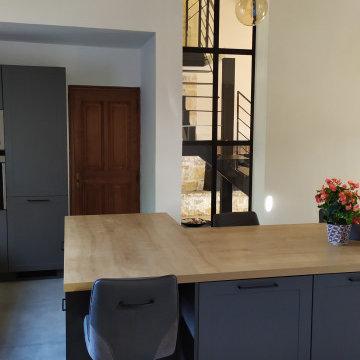
Cuisine intérieur design présente une cuisine sur mesure tout équipée, en laque graphite mate mouluré avec plan de travail en stratifié aspect bois, pour retranscrire le style maison de campagne avec îlot central
photos après/avant
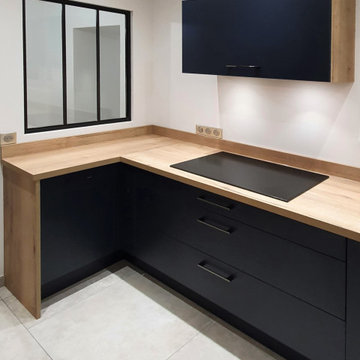
Les cuisines noires & bois sont très demandées en ce moment.
Mes clients ont préféré une association bleu nuit & bois tout aussi élégante !
Cette nouvelle cuisine en longueur, est éclairée par des spots et se termine sur une belle verrière.
Dans ce grand espace, les rangements sont si nombreux.
Le plan de travail filant sur toute la longueur dispose d'une plaque de découpe, d'un bloc de cuisson et de multiples prises.
Une tendance revisitée qui suscitera sans aucun doute de nouvelles envies.
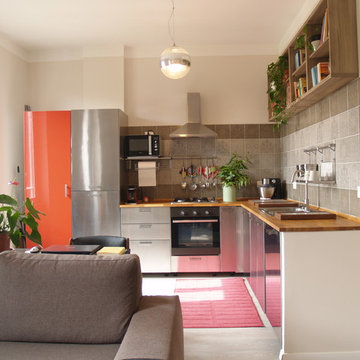
Il progetto di ristrutturazione dell'appartamento del Pigneto a Roma ha interessato l'intera unità immobiliare, è stata ridefinita completamente la distribuzione degli ambienti e particolare attenzione è stata posta nella progettazione dei nuovi impianti.
La principale esigenza della committenza era quella di ottenere una vivibile zona giorno in cui la cucina, a vista sul salone, trovasse una delimitazione spaziale ben definita pur essendo parte dello stesso ambiente.
La camera matrimoniale, spaziosa e luminosa, è stata posizionata nella parte più silenziosa della casa, qui infatti le finestre di affacciano su una graziosa corte interna tipica di questo quartiere di Roma.
Il bagno è stato ampliato per permettere il posizionamento della vasca ed è stato creato un comodo anti-bagno al fine di soddisfare anche l'esigenza di un'area deposito.
Sono stati scelti materiali naturali e materici, come il legno, al fine di creare un ambiente caldo, confortevole ma anche elegante e giovanile.
Kitchen with Stainless Steel Cabinets and Brown Worktops Ideas and Designs
1
