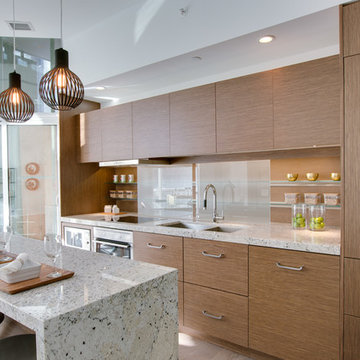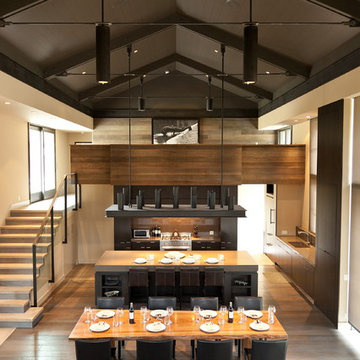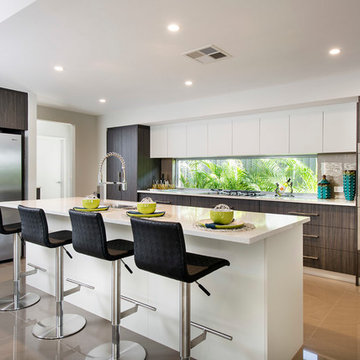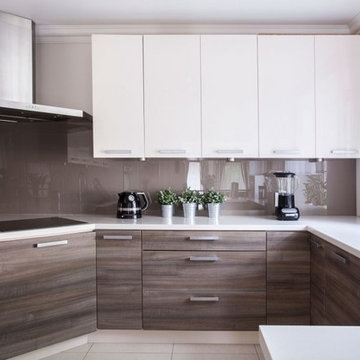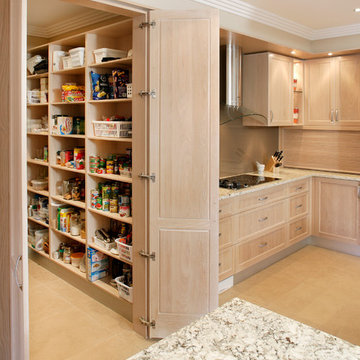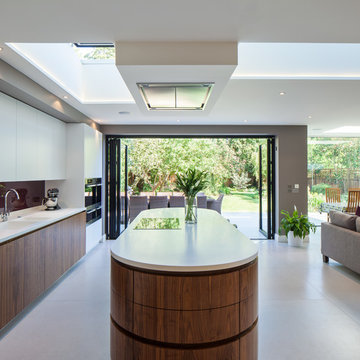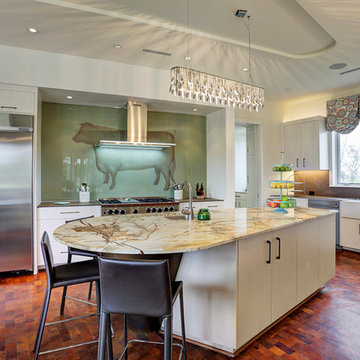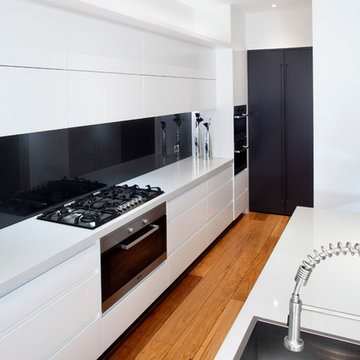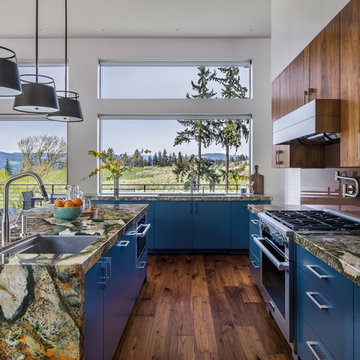Kitchen with Brown Splashback and Glass Sheet Splashback Ideas and Designs
Refine by:
Budget
Sort by:Popular Today
1 - 20 of 1,502 photos
Item 1 of 3

Walk-in pantry and scullery - big enough to house another fridge. The clients have used a more economical laminate for the benchtops in the scullery; colour very similar to the stone in the adjacent kitchen.

The star in this space is the view, so a subtle, clean-line approach was the perfect kitchen design for this client. The spacious island invites guests and cooks alike. The inclusion of a handy 'home admin' area is a great addition for clients with busy work/home commitments. The combined laundry and butler's pantry is a much used area by these clients, who like to entertain on a regular basis. Plenty of storage adds to the functionality of the space.
The TV Unit was a must have, as it enables perfect use of space, and placement of components, such as the TV and fireplace.
The small bathroom was cleverly designed to make it appear as spacious as possible. A subtle colour palette was a clear choice.

Upside Development completed an contemporary architectural transformation in Taylor Creek Ranch. Evolving from the belief that a beautiful home is more than just a very large home, this 1940’s bungalow was meticulously redesigned to entertain its next life. It's contemporary architecture is defined by the beautiful play of wood, brick, metal and stone elements. The flow interchanges all around the house between the dark black contrast of brick pillars and the live dynamic grain of the Canadian cedar facade. The multi level roof structure and wrapping canopies create the airy gloom similar to its neighbouring ravine.

This pantry utilized some of the original garage space to allow for more organized storage in this busy family's kitchen!
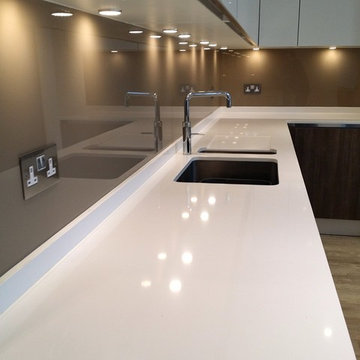
Antelope colour- Coloured glass kitchen splashback with light satin effect.
CreoGlass Coloured Glass Kitchen Splashbacks are available in a vast range of colours. We colour match most colours, including top brands such as Dulux, RAL, Farrow & Ball & Laura Ashley.
Our glass splashbacks are impact and heat resistant up to 400°C. This toughened glass is also extremely hard to scratch, unlike some cheaper acrylic alternatives.
CreoGlass kitchen glass splashbacks come with a 10 year guarantee.
Coloured glass splashbacks can be customised with a number of add-ons such as, Rainbow Sparkles, Satin Sparkles & Mirror Stripes.
View our best selling colours in the gallery below or view the samples tab to order a sample of any of our bespoke splashback finishes.
For more information, please contact us and you can receive a free quotation the same day. Or visit our Watford showroom where our team can assist you finding the perfect bespoke design for you.

Ultramodern German Kitchen in Cranleigh, Surrey
This Cranleigh kitchen makes the most of a bold kitchen theme and our design & supply only fitting option.
The Brief
This Cranleigh project sought to make use of our design & supply only service, with a design tailored around the sunny extension being built by a contractor at this property.
The task for our Horsham based kitchen designer George was to create a design to suit the extension in the works as well as the style and daily habits of these Cranleigh clients. A theme from our Horsham Showroom was a favourable design choice for this project, with adjustments required to fit this space.
Design Elements
With the core theme of the kitchen all but decided, the layout of the space was a key consideration to ensure the new space would function as required.
A clever layout places full-height units along the rear wall of this property with all the key work areas of this kitchen below the three angled windows of the extension. The theme combines dark matt black furniture with ferro bronze accents and a bronze splashback.
The handleless profiling throughout is also leant from the display at our Horsham showroom and compliments the ultramodern kitchen theme of black and bronze.
To add a further dark element quartz work surfaces have been used in the Vanilla Noir finish from Caesarstone. A nice touch to this project is an in keeping quartz windowsill used above the sink area.
Special Inclusions
With our completely custom design service, a number of special inclusions have been catered for to add function to the project. A key area of the kitchen where function is added is via the appliances chosen. An array of Neff appliances have been utilised, with high-performance N90 models opted for across a single oven, microwave oven and warming drawer.
Elsewhere, full-height fridge and freezers have been integrated behind furniture, with a Neff dishwasher located near to the sink also integrated behind furniture.
A popular wine cabinet is fitted within furniture around the island space in this kitchen.
Project Highlight
The highlight of this project lays within the coordinated design & supply only service provided for this project.
Designer George tailored our service to this project, with a professional survey undertaken as soon as the area of the extension was constructed. With any adjustments made, the furniture and appliances were conveniently delivered to site for this client’s builder to install.
Our work surface partner then fitted the quartz work surfaces as the final flourish.
The End Result
This project is a fantastic example of the first-class results that can be achieved using our design & supply only fitting option, with the design perfectly tailored to the building work undertaken – plus timely coordination with the builder working on the project.
If you have a similar home project, consult our expert designers to see how we can design your dream space.
To arrange an free design consultation visit a showroom or book an appointment now.
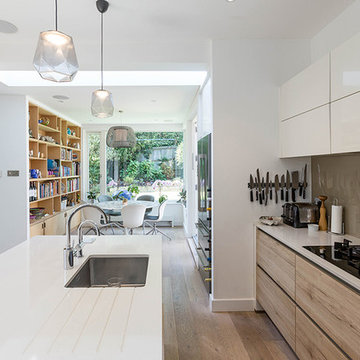
A mixture of white and timber kitchen unit fronts creates a contemporary yet warm feel to the kitchen space
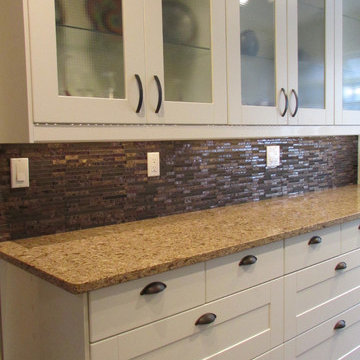
For the kitchen we carefully selected contemporary farmhouse elements like the pharmacy sink, the wool tile floors, the glass mosaic backsplash and the cocoa granite countertops. We used white shaker cabinets with glass doors and bronze knobs. We integrated the kitchen into the dinning and living area by removing a wall, achieving a more spacious feeling.
Kitchen with Brown Splashback and Glass Sheet Splashback Ideas and Designs
1

