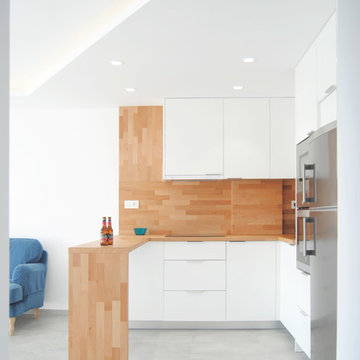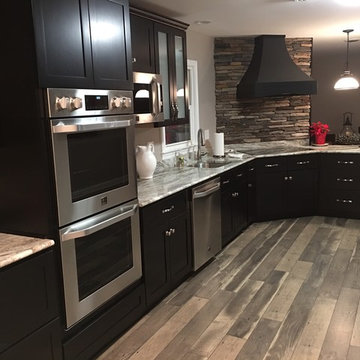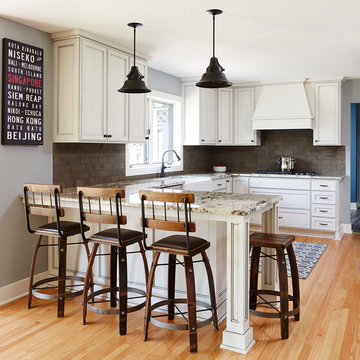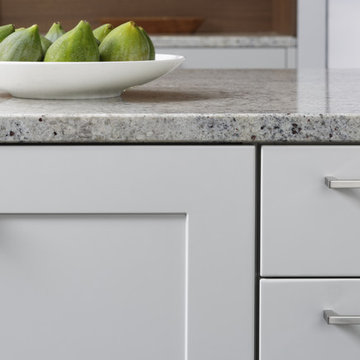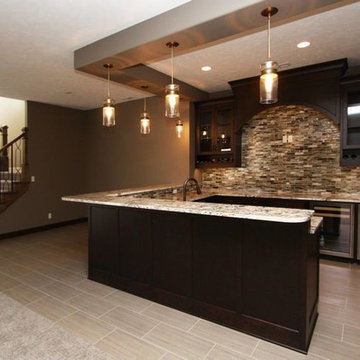Kitchen with Brown Splashback and a Breakfast Bar Ideas and Designs
Refine by:
Budget
Sort by:Popular Today
1 - 20 of 3,714 photos
Item 1 of 3

Warm and welcoming are just two of the words that first come to mind when you set your eyes on this stunning space. Known for its culture and art exhibitions, Whitechapel is a vibrant district in the East End of London and this property reflects just that.
If you’re a fan of The Main Company, you will know that we are passionate about rustic, reclaimed materials and this space comprises everything that we love, mixing natural textures like concrete, brick, and wood, and the end result is outstanding.
Floor to ceiling Crittal style windows create a light and airy space, allowing the homeowners to go for darker, bolder accent colours throughout the penthouse apartment. The kitchen cabinetry has a Brushed Brass Finish, complementing the surrounding exposed brick perfectly, adding a vintage feel to the space along with other features such as a classic Butler sink. The handless cupboards add a modern touch, creating a kitchen that will last for years to come. The handless cabinetry and solid oaks drawers have been topped with concrete worktops as well as a concrete splashback beneath the Elica extractor.

Exklusive, schwarze Wohnküche mit Holzakzenten für die ganze Familie in Erlangen. Zu einer gelungenen Küchenplanung tragen nicht nur hochwertige Materialien, sondern auch eine durchdachte Linienführung bei den Fronten und ein Beleuchtungskonzept bei.

Beautiful transformation!
Sink was moved over, Island counter made one level, upgraded cabinets and added crown molding...perfect for entertaining!

Mission, Craftsman, Arts and Crafts style kitchen. Quarter sawn White Oak with a traditional cherry stain. The simple lines and beautiful yet not overpowering grain of the wood, make this country kitchen truly timeless.

IKEA kitchen marvel:
Professional consultants, Dave & Karen like to entertain and truly maximized the practical with the aesthetically fun in this kitchen remodel of their Fairview condo in Vancouver B.C. With a budget of about $55,000 and 120 square feet, working with their contractor, Alair Homes, they took their time to thoughtfully design and focus their money where it would pay off in the reno. Karen wanted ample wine storage and Dave wanted a considerable liquor case. The result? A 3 foot deep custom pullout red wine rack that holds 40 bottles of red, nicely tucked in beside a white wine fridge that also holds another 40 bottles of white. They sourced a 140-year-old wrought iron gate that fit the wall space, and re-purposed it as a functional art piece to frame a custom 30 bottle whiskey shelf.
Durability and value were themes throughout the project. Bamboo laminated counter tops that wrap the entire kitchen and finish in a waterfall end are beautiful and sustainable. Contrasting with the dark reclaimed, hand hewn, wide plank wood floor and homestead enamel sink, its a wonderful blend of old and new. Nice appliance features include the European style Liebherr integrated fridge and instant hot water tap.
The original kitchen had Ikea cabinets and the owners wanted to keep the sleek styling and re-use the existing cabinets. They spent some time on Houzz and made their own idea book. Confident with good ideas, they set out to purchase additional Ikea cabinet pieces to create the new vision. Walls were moved and structural posts created to accommodate the new configuration. One area that was a challenge was at the end of the U shaped kitchen. There are stairs going to the loft and roof top deck (amazing views of downtown Vancouver!), and the stairs cut an angle through the cupboard area and created a void underneath them. Ideas like a cabinet man size door to a hidden room were contemplated, but in the end a unifying idea and space creator was decided on. Put in a custom appliance garage on rollers that is 3 feet deep and rolls into the void under the stairs, and is large enough to hide everything! And under the counter is room for the famous wine rack and cooler.
The result is a chic space that is comfy and inviting and keeps the urban flair the couple loves.
http://www.alairhomes.com/vancouver
©Ema Peter
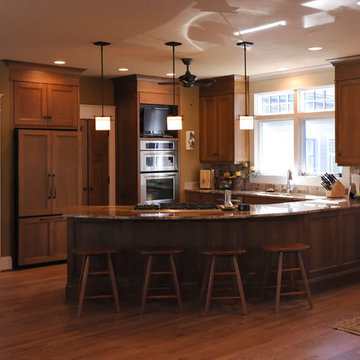
The open floor plans lets this Kitchen be both an entertaining area as well as a functional space
Kitchen with Brown Splashback and a Breakfast Bar Ideas and Designs
1



