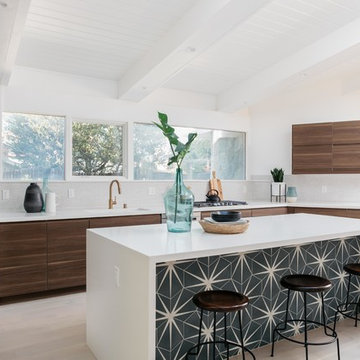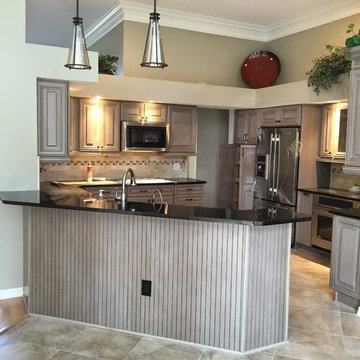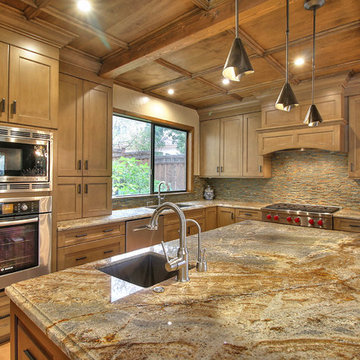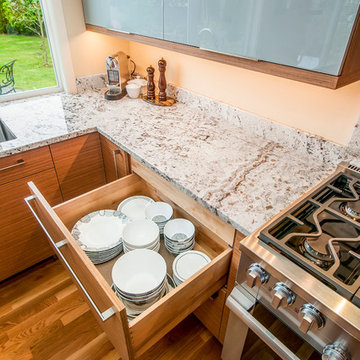Kitchen with a Submerged Sink and Brown Cabinets Ideas and Designs
Refine by:
Budget
Sort by:Popular Today
1 - 20 of 10,832 photos

Cet ancien cabinet d’avocat dans le quartier du carré d’or, laissé à l’abandon, avait besoin d’attention. Notre intervention a consisté en une réorganisation complète afin de créer un appartement familial avec un décor épuré et contemplatif qui fasse appel à tous nos sens. Nous avons souhaité mettre en valeur les éléments de l’architecture classique de l’immeuble, en y ajoutant une atmosphère minimaliste et apaisante. En très mauvais état, une rénovation lourde et structurelle a été nécessaire, comprenant la totalité du plancher, des reprises en sous-œuvre, la création de points d’eau et d’évacuations.
Les espaces de vie, relèvent d’un savant jeu d’organisation permettant d’obtenir des perspectives multiples. Le grand hall d’entrée a été réduit, au profit d’un toilette singulier, hors du temps, tapissé de fleurs et d’un nez de cloison faisant office de frontière avec la grande pièce de vie. Le grand placard d’entrée comprenant la buanderie a été réalisé en bois de noyer par nos artisans menuisiers. Celle-ci a été délimitée au sol par du terrazzo blanc Carrara et de fines baguettes en laiton.
La grande pièce de vie est désormais le cœur de l’appartement. Pour y arriver, nous avons dû réunir quatre pièces et un couloir pour créer un triple séjour, comprenant cuisine, salle à manger et salon. La cuisine a été organisée autour d’un grand îlot mêlant du quartzite Taj Mahal et du bois de noyer. Dans la majestueuse salle à manger, la cheminée en marbre a été effacée au profit d’un mur en arrondi et d’une fenêtre qui illumine l’espace. Côté salon a été créé une alcôve derrière le canapé pour y intégrer une bibliothèque. L’ensemble est posé sur un parquet en chêne pointe de Hongris 38° spécialement fabriqué pour cet appartement. Nos artisans staffeurs ont réalisés avec détails l’ensemble des corniches et cimaises de l’appartement, remettant en valeur l’aspect bourgeois.
Un peu à l’écart, la chambre des enfants intègre un lit superposé dans l’alcôve tapissée d’une nature joueuse où les écureuils se donnent à cœur joie dans une partie de cache-cache sauvage. Pour pénétrer dans la suite parentale, il faut tout d’abord longer la douche qui se veut audacieuse avec un carrelage zellige vert bouteille et un receveur noir. De plus, le dressing en chêne cloisonne la chambre de la douche. De son côté, le bureau a pris la place de l’ancien archivage, et le vert Thé de Chine recouvrant murs et plafond, contraste avec la tapisserie feuillage pour se plonger dans cette parenthèse de douceur.

This view shows the play of the different wood tones throughout the space. The different woods keep the eye moving and draw you into the inviting space. We love the classic Cherner counter stools. The nostalgic pendants create some fun and add sculptural interest. All track lighting was replaced and expanded by cutting through beams to create good task lighting for all kitchen surfaces.

This 2 story home was originally built in 1952 on a tree covered hillside. Our company transformed this little shack into a luxurious home with a million dollar view by adding high ceilings, wall of glass facing the south providing natural light all year round, and designing an open living concept. The home has a built-in gas fireplace with tile surround, custom IKEA kitchen with quartz countertop, bamboo hardwood flooring, two story cedar deck with cable railing, master suite with walk-through closet, two laundry rooms, 2.5 bathrooms, office space, and mechanical room.
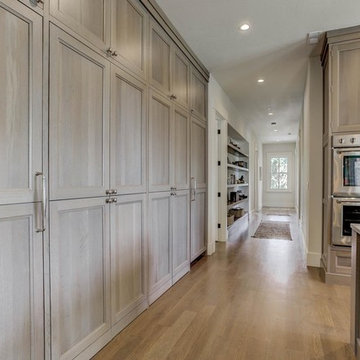
Photography: RockinMedia.
This gorgeous new-build in Cherry Hills Village has a spacious floor plan with a warm mix of rustic and transitional style, a perfect complement to its Colorado backdrop.
Kitchen cabinets: Crystal Cabinets, Tahoe door style, Sunwashed Grey stain with VanDyke Brown highlight on quarter-sawn oak.
Cabinet design by Caitrin McIlvain, BKC Kitchen and Bath, in partnership with ReConstruct. Inc.
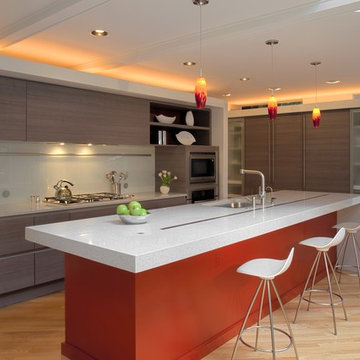
Design and construction by Anthony Wilder Design/Build, SieMatic cabinetry by KONST. Photography by Robert Lautman.
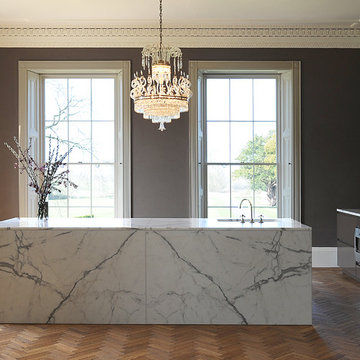
Artichoke worked with the renowned interior designer Ilse Crawford to develop the style of this bespoke kitchen in a Grade II listed Regency house. We made two furniture ‘elements’ providing the main functions for the kitchen. Care has been taken not to interfere with the original interior architecture of the room. Tall Georgian windows enable light to flood over the furniture as well as providing delightful views of the grounds. Limited palettes of fine quality materials help create the feeling of an art installation, enhancing the drama of this fabulous room.
Primary materials: Bookmatched Statuary marble and hand burnished gloss pigmented lacquer. The kitchen scullery is in English oak, finished in soap, a traditional Georgian period finish.
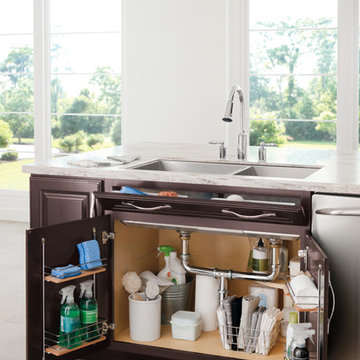
These photos are credited to Aristokraft Cabinetry of Master Brand Cabinets out of Jasper, Indiana. Affordable, yet stylish cabinetry that will last and create that updated space you have been dreaming of.

Our clients have lived in this 1985 North Dallas home for almost 10 years, and it was time for a change. They had to decide whether to move or give the home an update. They were in a small quiet neighborhood tucked away near the popular suburb of Addison and also near the beautiful Celestial Park. Their backyard was like a hidden paradise, which is hard to find in Dallas, so they decided to update the two primary areas that needed it: the kitchen and the master bathroom.
The kitchen had a black and white retro checkerboard tile floor, and the bathroom was very Tuscan.
There were no cabinets on the main wall in the kitchen before. They were lacking space and functionality and desperately needed a complete overhaul in their kitchen. There were two entryways leading into the kitchen from the foyer, so one was closed off and the island was eliminated, giving them space for an entire wall of cabinets. The cabinets along this back kitchen wall were finished with a gorgeous River Rock stain. The cabinets on the other side of the kitchen were painted Polar, creating a seamless flow into the living room and creating a one-of-a-kind kitchen! Large 24x36 Elysium Tekali crema polished porcelain tiles created a simple, yet unique kitchen floor. The beautiful Levantina quartzite countertops pulled it all together and everything from the pop-up outlets in the countertops to the roll-up doors on the pantry cabinets, to the pull-out appliance shelves, makes this kitchen super functional and updated!
Kitchen with a Submerged Sink and Brown Cabinets Ideas and Designs
1




