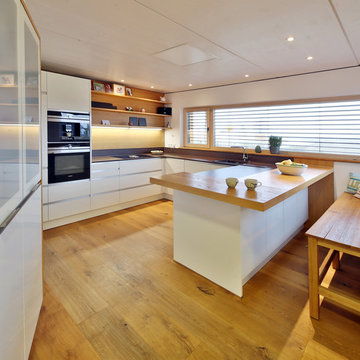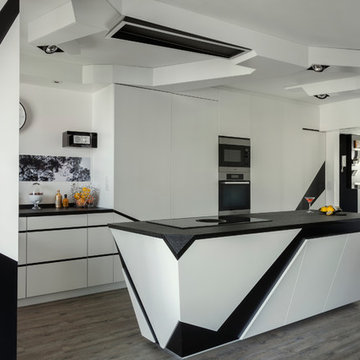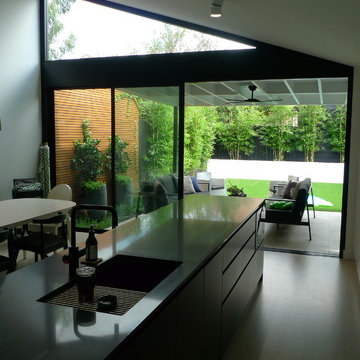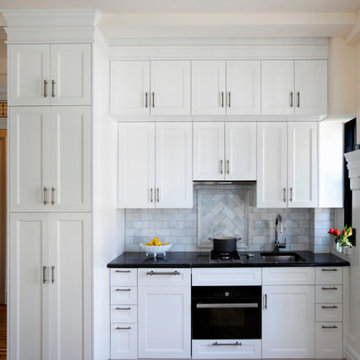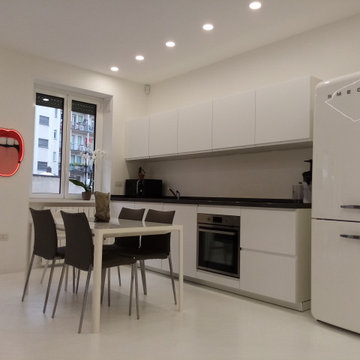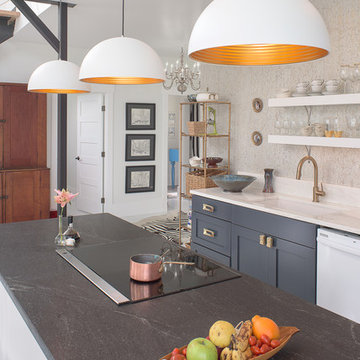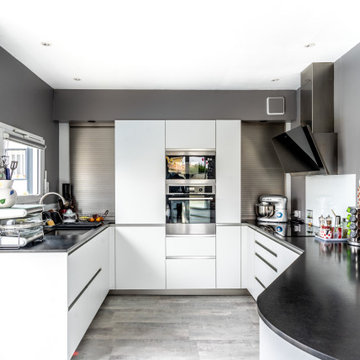Kitchen with Painted Wood Flooring and Black Worktops Ideas and Designs
Refine by:
Budget
Sort by:Popular Today
1 - 20 of 290 photos
Item 1 of 3

Fall is approaching and with it all the renovations and home projects.
That's why we want to share pictures of this beautiful woodwork recently installed which includes a kitchen, butler's pantry, library, units and vanities, in the hope to give you some inspiration and ideas and to show the type of work designed, manufactured and installed by WL Kitchen and Home.
For more ideas or to explore different styles visit our website at wlkitchenandhome.com.

Create Good Sinks' 46" workstation sink (5LS46c) with two "Ardell" faucets from our own collection. This 16 gauge stainless steel undermount sink replaced the dinky drop-in prep sink that was in the island originally. The oversized, single basin sink with two tiers lets you slide cutting boards and other accessories along the length of the sink. Seen here with several accessories to make the perfect party bar and snack station. Midnight Corvo matte black quartz counters.
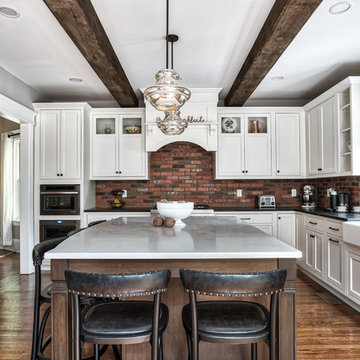
Reclaimed wooden beams look stunning with these glass pendant lights above the island.
Photos by Chris Veith.

Die Aufteilung des Raumes erfolgte stilvoll und klassisch zugleich. Während an einer Wand die Stauraumschränke mit dem Spültisch und der Küchenelektrik für die Vorräte platziert sind, bieten die Kochtheke sowie der Übergang Raum für Arbeitsmittel. Daran schließt sich im offenen Bereich des Küchenraumes eine großzügige Sitzgelegenheit für die Familie und die Gäste an.
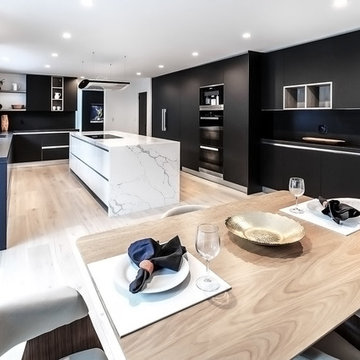
Italian Kitchen cabinetry product by MEF(Metropolitan Euro Furnishings Inc.) Cabinetry is by Miton.
Here we have MT210 Fenix Nero Ingo matched with open shelf Sincro Wood Rovere Neck accents. We have a clean and smooth look here matched with Black Miele Appliances. The Island was made with a white marble top to make it the center of attention, as well as a floating hood above.
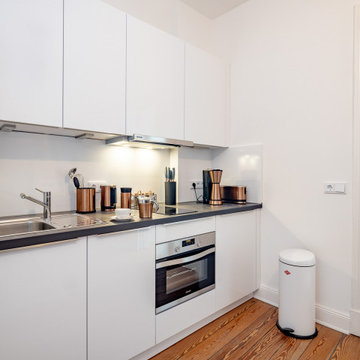
Für ein kleines Budget haben wir für unseren Kunden eine 1 Zimmerwohnung mit Wohnküche komplett eingerichtet. Angefangen von Möbeln über Teppiche, Bilder und Accessoires bis hin zu Küchengeräten, Porzellan, Besteck und vieles mehr. Viel fröhliche Farbe - bis auf die Wände - war ausdrücklich gewünscht. Wir hatten freie Hand und sehr viel Freude bei der Umsetzung.
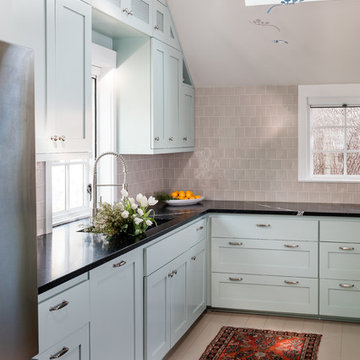
A cute mission style home in downtown Sacramento is home to a couple whose style runs a little more eclectic. We elevated the cabinets to the fullest height of the wall and topped with textured painted mesh lit uppers. We kept the original soapstone counters and redesigned the lower base cabinets for more functionality and a modern aesthetic. All painted surfaces including the wood floors are Farrow and Ball. What makes this space really special? The swing of course!
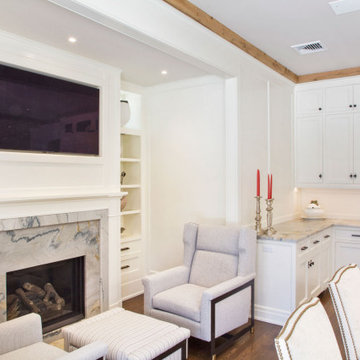
Fall is approaching and with it all the renovations and home projects.
That's why we want to share pictures of this beautiful woodwork recently installed which includes a kitchen, butler's pantry, library, units and vanities, in the hope to give you some inspiration and ideas and to show the type of work designed, manufactured and installed by WL Kitchen and Home.
For more ideas or to explore different styles visit our website at wlkitchenandhome.com.
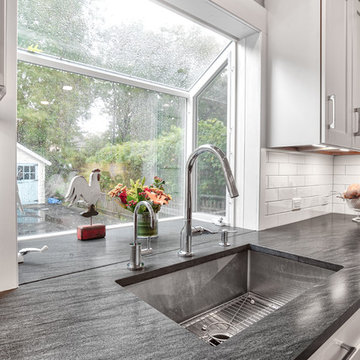
A continuous counter top makes this small garden window look large and flows right into the kitchen sink.
Photos by Chris Veith.

Der hohe Raum wurde stilvoll und modern eingerichtet, bietet durch die besondere Gestaltung jedoch auch dem Altbau-Charme mit hohen Decken und Fenstern Raum. Ergänzt um indirekte Beleuchtung über den Schränken und eingelassenen Strahlern in der Decke bleibt die Zierde der Raumstruktur erhalten und kontrastiert harmonisch mit den klaren Linien der Einrichtung.
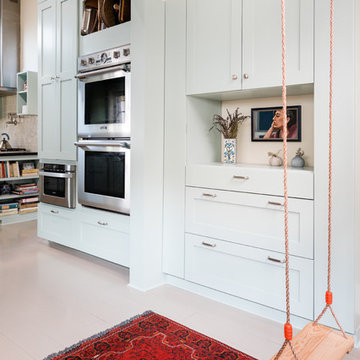
A cute mission style home in downtown Sacramento is home to a couple whose style runs a little more eclectic. We elevated the cabinets to the fullest height of the wall and topped with textured painted mesh lit uppers. We kept the original soapstone counters and redesigned the lower base cabinets for more functionality and a modern aesthetic. All painted surfaces including the wood floors are Farrow and Ball. What makes this space really special? The swing of course!
Kitchen with Painted Wood Flooring and Black Worktops Ideas and Designs
1

