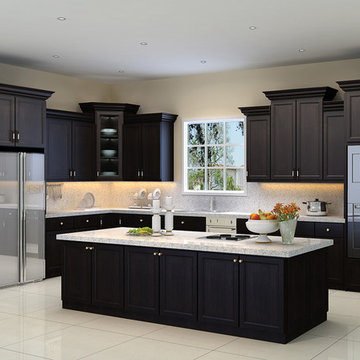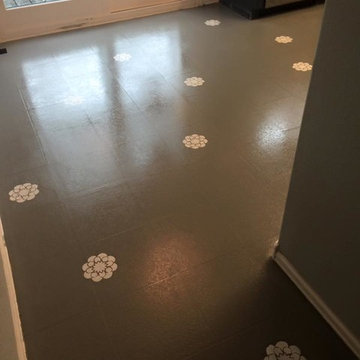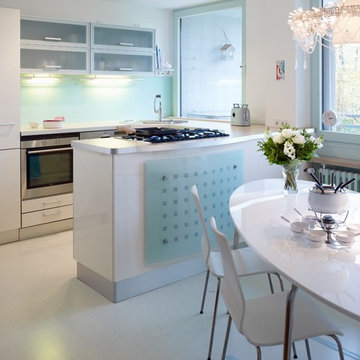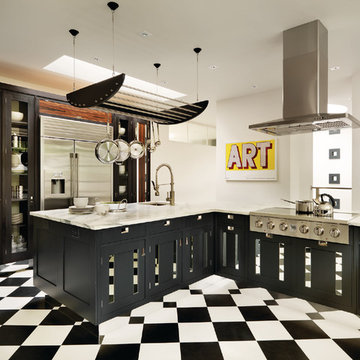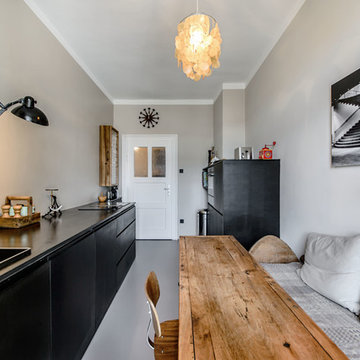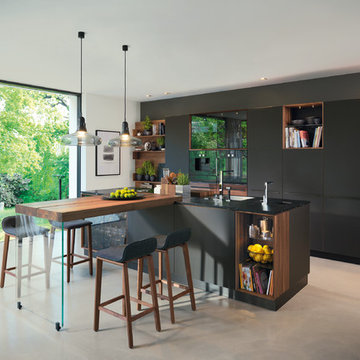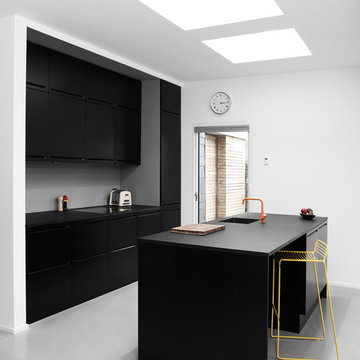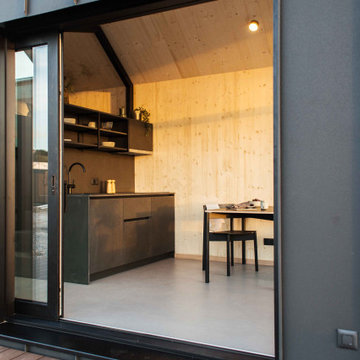Kitchen with Black Cabinets and Lino Flooring Ideas and Designs
Refine by:
Budget
Sort by:Popular Today
1 - 20 of 192 photos
Item 1 of 3

Open space floor plan kitchen overseeing the living space. Vaulted ceiling. A large amount of natural light flowing in the room. Amazing black and brass combo with chandelier type pendant lighting above the gorgeous kitchen island. Herringbone Tile pattern making the area appear more spacious.

The clients were involved in the neighborhood organization dedicated to keeping the housing instead of tearing down. They wanted to utilize every inch of storage which resulted in floor-to-ceiling cabinetry. Cabinetry and counter space work together to create a balance between function and style.
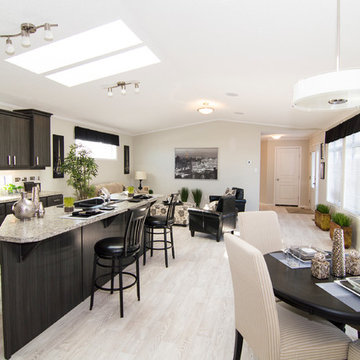
Triple M Housing's 2015 show home featuring EVO profile PVC cabinets in Licorice, Uptown stainless door & drawer pulls, White Oak wood look linoleum, Full cream subway tile backsplash with decorative glass tile insert. This Manufactured home defies what is traditionally thought of as a "Mobile Home
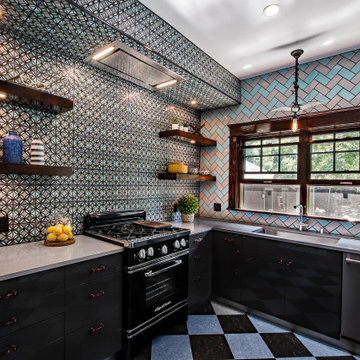
Main view of the kitchen. Compact with open shelves instead of traditional cabinets, large single-bowl sink and stainless steel integrated appliances and faucet. Multiple wall tile styles and a diner-style linoleum floor give it an eccentric look. Eye-catching bat-shaped pendant gives this kitchen a custom, individual style

We removed a peninsula to make the kitchen for this condo in the Adirondacks larger. The kitchen is now part of the open plan first floor that allows the grand view of the mountains and lake take center stage. Matching Wrought Iron grey with Cascade White cabinetry from Plain & Fancy gives dimension to this small kitchen without giving it a crowded feel. GE Cafe appliances match perfectly with the Wrought Iron grey cabinets, and the honey bronze hardware adds richness to the both the appliances and the cabinetry.
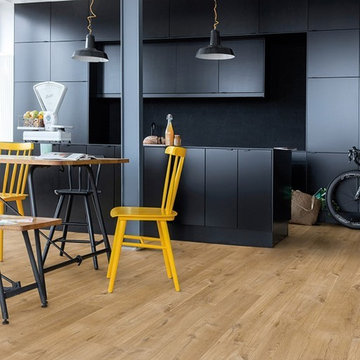
Quick-Step Livyn floors are sturdy and practical luxury vinyl floors with a printed surface in a variety of colours.
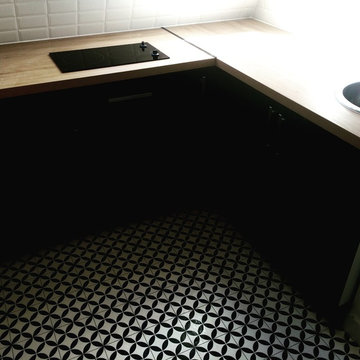
Avant/ Après: une plaque vitrocéramique avec deus feux qu'on a placé à l'horizontale pour palier à la pente du mur mansardé.

Open space floor plan kitchen overseeing the living space. Vaulted ceiling. A large amount of natural light flowing in the room. Amazing black and brass combo with chandelier type pendant lighting above the gorgeous kitchen island. Herringbone Tile pattern making the area appear more spacious.
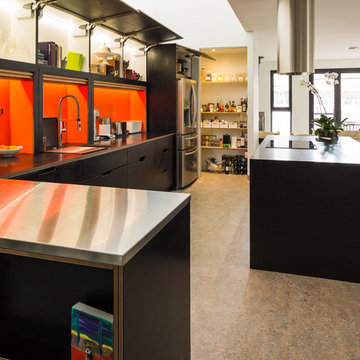
a kitchen made from Osmo sealed paperock, featuring highest quality Blum hardware and clever storage solutions. Two Ovens, commercial tap, induction cooking with Smeg exhaust. Note how the tap and much of the bench top can be "tidied" away behind rollershutter doors. Natural Linoleum (not vinyl) flooring which is coved up the walls (not clear from pictures) to allow for easy cleaning, inspired by hospital style approach.
stellar vision and rob dose photography
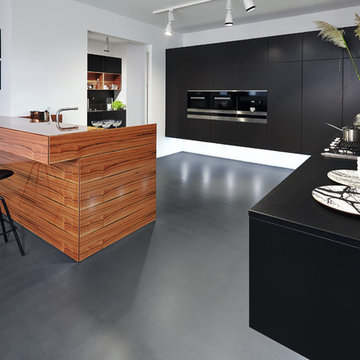
Polished Perfection. The „Dry & Wet Kitchen”.
This display kitchen demonstrates a style of kitchen layout that is widely seen in Asia. The open-plan Dry Kitchen is used for plating up and serving, while food preparation takes place largely out of sight in the Wet Kitchen.
Contrasting materials, perfectly combined, are typical for the Dry & Wet Kitchen. Matt, dark, almost mystical black harmonises with polished Tineo in the Dry Kitchen while the reverse combination of gloss black surfaces and matt Tineo is used in the Wet Kitchen. A cutlery drawer is concealed in a sophisticated bar counter
integrated into the Dry Kitchen to act as a half-height partition to the dining table.
Polished Perfection. Die „Dry & Wet Kitchen“.
Diese Musterküche stellt die in Asien weit verbreitete Küchenvariante mit offener Dry Kitchen als Anrichteküche und einer eher im Verborgenen gehaltenen Arbeitsküche – der sogenannten Wet Kitchen – dar.
Charakteristisch für diese „Dry & Wet Kitchen“ ist das perfekte Zusammenspiel gegensätzlicher Materialien. Mattes, dunkles, eher mystisches Schwarz harmoniert mit glänzendem Tineo in der Dry Kitchen, die reversive Variante mit glänzendem Schwarz und mattem Tineo kennzeichnet die Wet Kitchen. Im edlen
Bartresen der Dry Kitchen, der als halbhohe Trennung zur Speisetafel fungiert, verbirgt sich ein Schubkasten
für Besteck. Durch die schwebende Anmutung der Möbel wirkt diese Küche ausgesprochen leicht – und dies trotz ihrer
intensiven Farbgebung und der Massigkeit des Holzes.
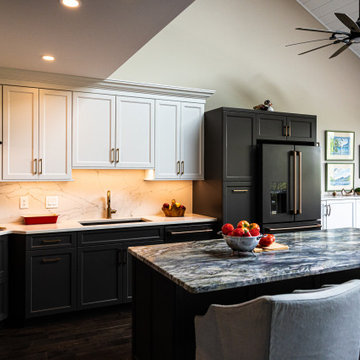
We removed a peninsula to make the kitchen for this condo in the Adirondacks larger. The kitchen is now part of the open plan first floor that allows the grand view of the mountains and lake take center stage. Matching Wrought Iron grey with Cascade White cabinetry from Plain & Fancy gives dimension to this small kitchen without giving it a crowded feel. GE Cafe appliances match perfectly with the Wrought Iron grey cabinets, and the honey bronze hardware adds richness to the both the appliances and the cabinetry.
Kitchen with Black Cabinets and Lino Flooring Ideas and Designs
1
