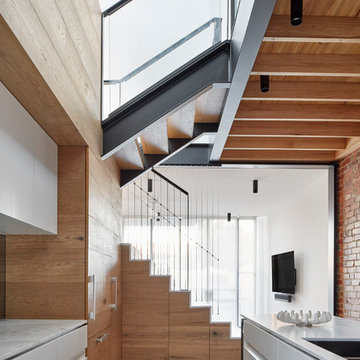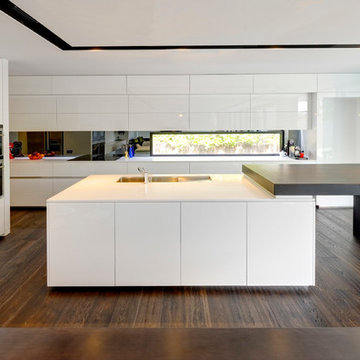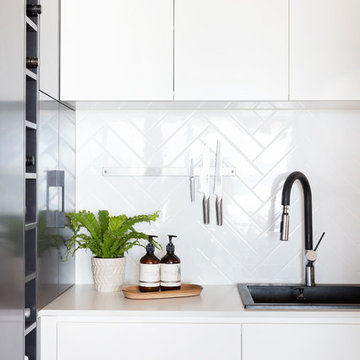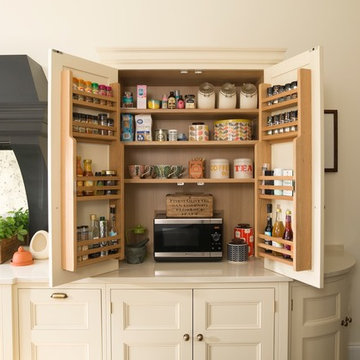Kitchen with Mirror Splashback and Black Appliances Ideas and Designs
Refine by:
Budget
Sort by:Popular Today
1 - 20 of 2,333 photos
Item 1 of 3

In collaboration with the client’s architect, AR Design the layout of the kitchen was already in place. However, upon meeting the client it was clear she wanted a ‘wow’ island, symmetry in design and plenty of functional storage.
As well as a contemporary, family-friendly space it was also important the space that still respected the heritage of the house. The original walls of the property had many angled walls and featured some tight spaces, so careful consideration of SieMatic's cabinetry choices was given to ensure maximum functionality in those spaces. After much consideration, The Myers Touch specified SieMatic’s SC10 Cabinetry in a Provence Oak Laminate finish which was placed in a framed-style at the rear wall.
The same cabinetry was specified for under the island to create contrast with the new and original material features in the space. In order for the family to keep the kitchen uncluttered, careful planning of internal storage systems was considered in the form of using SieMatic’s internal Drawer boxes and their MultiMatic internal storage system which were used to store smaller items such as spices and sauces, as well whilst providing space for slide-out drawers and storage baskets.
To ensure an elegant yet ‘wow’ factor central island, The Myers Touch combined contrasting textures by using 30mm Silestone Eternal Calacatta natural stone, polished worktops with ‘waterfall island’ edges and a Corian solid surface back panel. The distinctive geometric patterned Corian panel in Cameo White looks particularly spectacular at night when the owner's turn on the architectural-toned lighting under the island.
Appliances chosen for the island included a sophisticated Elica Illusion extractor hood so it could be totally integrated in the new architectural space without visual distraction, a Siemens iQ500 Induction Hob with touch-slide control and a Caple Under-counter Wine cabinet.
To maximise every inch of the new space, and to ensure the owners had a place for everything, The Myers Touch also used additional cabinetry and storage options in the island such as extra deep drawers to store saucepans, cutlery, and everyday crockery.
The eye-catching Antique-bronze mirrored splashback not only helps to provide the illusion of extra space, but reinforces family ‘togetherness’ as it reflects and links the rear of the kitchen ‘snug’ area where family members can sit and relax or work when not in the main kitchen extension area.
The original toned brickwork and 18th Century steel windows in the original part of the extension also helps to tell the story about the older part of the house which now juxtaposes to the new, contemporary kitchen living extension. A handy door was also included in the extension which leads to the garage on the main road for family convenience and over-flow storage.
Photography by Paul Craig (Reproduction of image by request only - joy@bakerpr.co.uk)

Handleless Matt Cashmere cabinetry with integrated appliances and Caesarstone Worktops and Upstands, Mirror Splashbacks and Contemporary Bar Stools. Wood Flooring throughout.
Maison Photography

Kitchen. Soft, light-filled Northern Beaches home by the water. Modern style kitchen with scullery. Sculptural island all in calacatta engineered stone.
Photos: Paul Worsley @ Live By The Sea

As part of a large open-plan extension to a detached house in Hampshire, Searle & Taylor was commissioned to design a timeless modern handleless kitchen for a couple who are keen cooks and who regularly entertain friends and their grown-up family. The kitchen is part of the couples’ large living space that features a wall of panel doors leading out to the garden. It is this area where aperitifs are taken before guests dine in a separate dining room, and also where parties take place. Part of the brief was to create a separate bespoke drinks cabinet cum bar area as a separate, yet complementary piece of furniture.
Handling separate aspects of the design, Darren Taylor and Gavin Alexander both worked on this kitchen project together. They created a plan that featured matt glass door and drawer fronts in Lava colourway for the island, sink run and overhead units. These were combined with oiled walnut veneer tall cabinetry from premium Austrian kitchen furniture brand, Intuo. Further bespoke additions including the 80mm circular walnut breakfast bar with a turned tapered half-leg base were made at Searle & Taylor’s bespoke workshop in England. The worktop used throughout is Trillium by Dekton, which is featured in 80mm thickness on the kitchen island and 20mm thickness on the sink and hob runs. It is also used as an upstand. The sink run includes a Franke copper grey one and a half bowl undermount sink and a Quooker Flex Boiling Water Tap.
The surface of the 3.1 metre kitchen island is kept clear for when the couple entertain, so the flush-mounted 80cm Gaggenau induction hob is situated in front of the bronze mirrored glass splashback. Directly above it is a Westin 80cm built-in extractor at the base of the overhead cabinetry. To the left and housed within the walnut units is a bank of Gaggenau ovens including a 60cm pyrolytic oven, a combination steam oven and warming drawers in anthracite colourway and a further integrated Gaggenau dishwasher is also included in the scheme. The full height Siemens A Cool 76cm larder fridge and tall 61cm freezer are all integrated behind furniture doors for a seamless look to the kitchen. Internal storage includes heavyweight pan drawers and Legra pull-out shelving for dry goods, herbs, spices and condiments.
As a completely separate piece of furniture, but finished in the same oiled walnut veneer is the ‘Gin Cabinet’ a built-in unit designed to look as if it is freestanding. To the left is a tall Gaggenau Wine Climate Cabinet and to the right is a decorative cabinet for glasses and the client’s extensive gin collection, specially backlit with LED lighting and with a bespoke door front to match the front of the wine cabinet. At the centre are full pocket doors that fold back into recesses to reveal a bar area with bronze mirror back panel and shelves in front, a 20mm Trillium by Dekton worksurface with a single bowl Franke sink and another Quooker Flex Boiling Water Tap with the new Cube function, for filtered boiling, hot, cold and sparkling water. A further Gaggenau microwave oven is installed within the unit and cupboards beneath feature Intuo fronts in matt glass, as before.

The kitchen becomes another furniture piece morphing to become the stair and divides the dining and lounge. The void above is open the the study landing maintaining a connection between the floor levels.
Image by: Jack Lovel Photography

Modern Design kitchen with lift up overheads, concealed range hood and large island bench feature.

Keith met this couple from Hastings at Grand Designs who stumbled upon his talk on Creating Kitchens with Light Space & Laughter.
A contemporary look was their wish for the new kitchen extension and had been disappointed with previous kitchen plan/designs suggested by other home & kitchen retailers.
We made a few minor alterations to the architecture of their new extension by moving the position of the utility room door, stopped the kitchen island becoming a corridor and included a secret bookcase area which they love. We also created a link window into the lounge area that opened up the space and allowed the outdoor area to flow into the room with the use of reflected glass. The window was positioned opposite the kitchen island with cushioned seating to admire their newly landscaped garden and created a build-down above.
The design comprises SieMatic Pure S2 collection in Sterling Grey, Miele appliances with 12mm Dekton worktops and 30mm Spekva Breakfast Bar on one corner of the Island for casual dining or perching.

As part of a large open-plan extension to a detached house in Hampshire, Searle & Taylor was commissioned to design a timeless modern handleless kitchen for a couple who are keen cooks and who regularly entertain friends and their grown-up family. The kitchen is part of the couples’ large living space that features a wall of panel doors leading out to the garden. It is this area where aperitifs are taken before guests dine in a separate dining room, and also where parties take place. Part of the brief was to create a separate bespoke drinks cabinet cum bar area as a separate, yet complementary piece of furniture.
Handling separate aspects of the design, Darren Taylor and Gavin Alexander both worked on this kitchen project together. They created a plan that featured matt glass door and drawer fronts in Lava colourway for the island, sink run and overhead units. These were combined with oiled walnut veneer tall cabinetry from premium Austrian kitchen furniture brand, Intuo. Further bespoke additions including the 80mm circular walnut breakfast bar with a turned tapered half-leg base were made at Searle & Taylor’s bespoke workshop in England. The worktop used throughout is Trillium by Dekton, which is featured in 80mm thickness on the kitchen island and 20mm thickness on the sink and hob runs. It is also used as an upstand. The sink run includes a Franke copper grey one and a half bowl undermount sink and a Quooker Flex Boiling Water Tap.
The surface of the 3.1 metre kitchen island is kept clear for when the couple entertain, so the flush-mounted 80cm Gaggenau induction hob is situated in front of the bronze mirrored glass splashback. Directly above it is a Westin 80cm built-in extractor at the base of the overhead cabinetry. To the left and housed within the walnut units is a bank of Gaggenau ovens including a 60cm pyrolytic oven, a combination steam oven and warming drawers in anthracite colourway and a further integrated Gaggenau dishwasher is also included in the scheme. The full height Siemens A Cool 76cm larder fridge and tall 61cm freezer are all integrated behind furniture doors for a seamless look to the kitchen. Internal storage includes heavyweight pan drawers and Legra pull-out shelving for dry goods, herbs, spices and condiments.
As a completely separate piece of furniture, but finished in the same oiled walnut veneer is the ‘Gin Cabinet’ a built-in unit designed to look as if it is freestanding. To the left is a tall Gaggenau Wine Climate Cabinet and to the right is a decorative cabinet for glasses and the client’s extensive gin collection, specially backlit with LED lighting and with a bespoke door front to match the front of the wine cabinet. At the centre are full pocket doors that fold back into recesses to reveal a bar area with bronze mirror back panel and shelves in front, a 20mm Trillium by Dekton worksurface with a single bowl Franke sink and another Quooker Flex Boiling Water Tap with the new Cube function, for filtered boiling, hot, cold and sparkling water. A further Gaggenau microwave oven is installed within the unit and cupboards beneath feature Intuo fronts in matt glass, as before.
Kitchen with Mirror Splashback and Black Appliances Ideas and Designs
1











