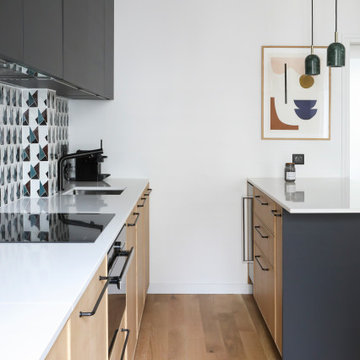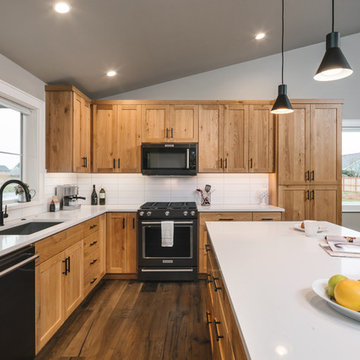Kitchen with Light Wood Cabinets and Black Appliances Ideas and Designs
Refine by:
Budget
Sort by:Popular Today
1 - 20 of 6,075 photos
Item 1 of 3

Featuring a handmade, hand-painted kitchen, with marble surfaces and warm metal tones throughout.

A large extension made space for a beautiful and airy kitchen where the whole family like to gather.

A complete house renovation for an Interior Stylist and her family. Dreamy. The essence of these pieces of bespoke furniture: natural beauty, comfort, family, and love.
Custom cabinetry was designed and made for the Kitchen, Utility, Boot, Office and Family room.

We created a practical, L-shaped kitchen layout with an island bench integrated into the “golden triangle” that reduces steps between sink, stovetop and refrigerator for efficient use of space and ergonomics.
Instead of a splashback, windows are slotted in between the kitchen benchtop and overhead cupboards to allow natural light to enter the generous kitchen space. Overhead cupboards have been stretched to ceiling height to maximise storage space.
Timber screening was installed on the kitchen ceiling and wrapped down to form a bookshelf in the living area, then linked to the timber flooring. This creates a continuous flow and draws attention from the living area to establish an ambience of natural warmth, creating a minimalist and elegant kitchen.
The island benchtop is covered with extra large format porcelain tiles in a 'Calacatta' profile which are have the look of marble but are scratch and stain resistant. The 'crisp white' finish applied on the overhead cupboards blends well into the 'natural oak' look over the lower cupboards to balance the neutral timber floor colour.

This Paradise Model ATU is extra tall and grand! As you would in you have a couch for lounging, a 6 drawer dresser for clothing, and a seating area and closet that mirrors the kitchen. Quartz countertops waterfall over the side of the cabinets encasing them in stone. The custom kitchen cabinetry is sealed in a clear coat keeping the wood tone light. Black hardware accents with contrast to the light wood. A main-floor bedroom- no crawling in and out of bed. The wallpaper was an owner request; what do you think of their choice?
The bathroom has natural edge Hawaiian mango wood slabs spanning the length of the bump-out: the vanity countertop and the shelf beneath. The entire bump-out-side wall is tiled floor to ceiling with a diamond print pattern. The shower follows the high contrast trend with one white wall and one black wall in matching square pearl finish. The warmth of the terra cotta floor adds earthy warmth that gives life to the wood. 3 wall lights hang down illuminating the vanity, though durning the day, you likely wont need it with the natural light shining in from two perfect angled long windows.
This Paradise model was way customized. The biggest alterations were to remove the loft altogether and have one consistent roofline throughout. We were able to make the kitchen windows a bit taller because there was no loft we had to stay below over the kitchen. This ATU was perfect for an extra tall person. After editing out a loft, we had these big interior walls to work with and although we always have the high-up octagon windows on the interior walls to keep thing light and the flow coming through, we took it a step (or should I say foot) further and made the french pocket doors extra tall. This also made the shower wall tile and shower head extra tall. We added another ceiling fan above the kitchen and when all of those awning windows are opened up, all the hot air goes right up and out.

As we shift our gaze within this captivating open-plan kitchen, the design narrative continues to unfold seamlessly. The veneer doors and shaker-style wall cabinet doors blend effortlessly, offering a perfect marriage of contemporary and traditional elements.
From this different vantage point, our attention is drawn to the exquisite island design, where rhythmic arches extend a graceful invitation towards the adjacent living room. These enchanting arches mirror the design finesse seen in the wall cabinets, creating an unbroken visual thread that weaves through the entire space.

Kitchen designed by Moda Interiors. Kitchen Flooring - Alabastino (Asciano) by Milano Stone; Benchtop - Dekton Enzo by Cosentino; Cabinet facings - Briggs Veneer, Biscotti, Cabinet Handles - SS 320mm Bar Handles by Zanda; All Appliances - Miele; Sink - Franke Double Sink Stainless Steel; Tap - Nuova Calare brushed nickel sink mixer in bench; Lighting - Adam Cruickshank Designer; Walls - Dulux Grand Piano.
Kitchen with Light Wood Cabinets and Black Appliances Ideas and Designs
1












