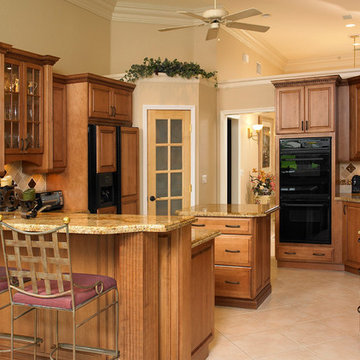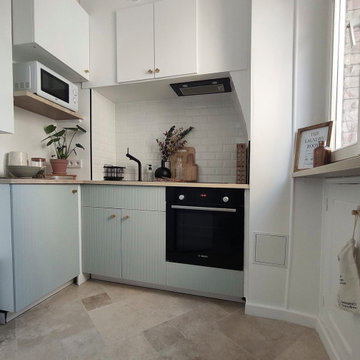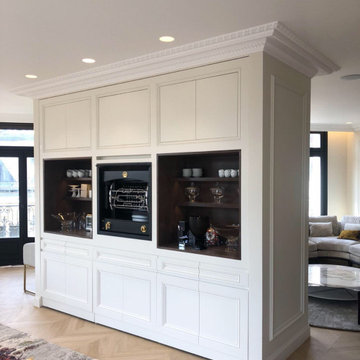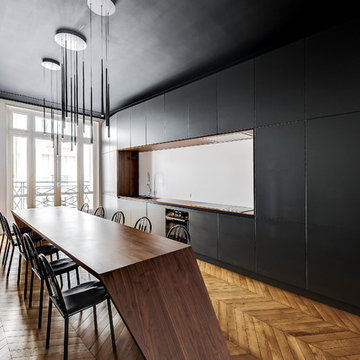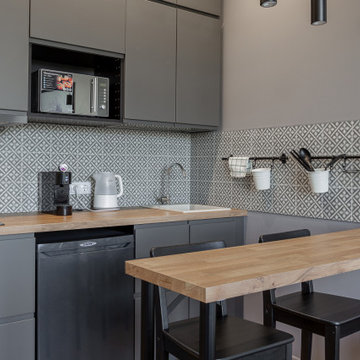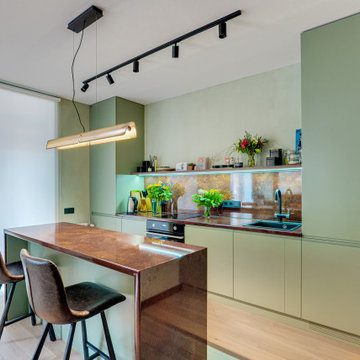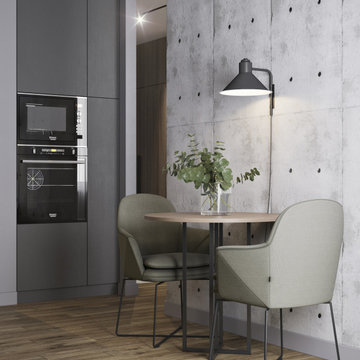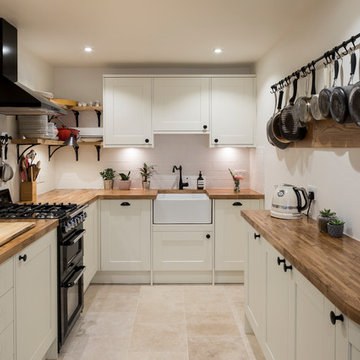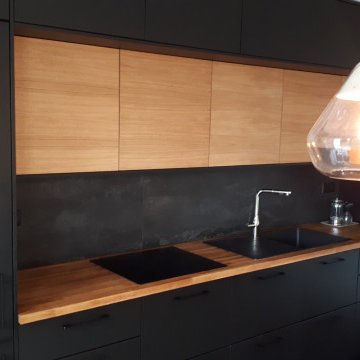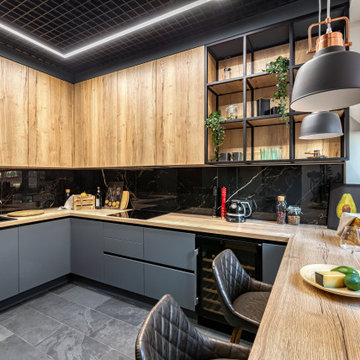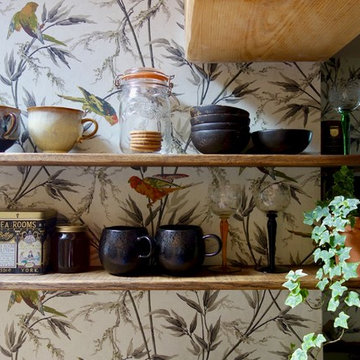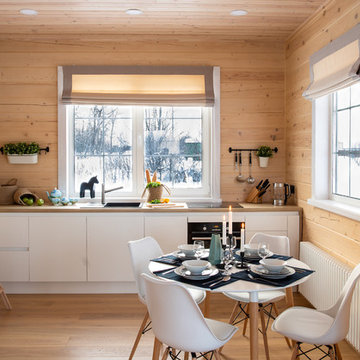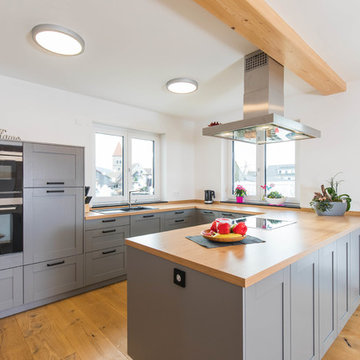Kitchen with Black Appliances and Brown Worktops Ideas and Designs
Refine by:
Budget
Sort by:Popular Today
81 - 100 of 3,742 photos
Item 1 of 3
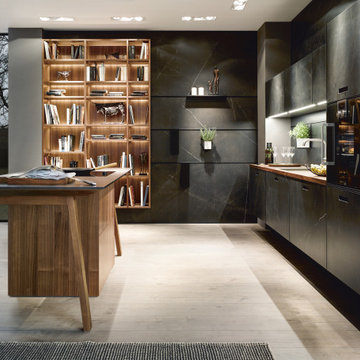
Der Dialog zwischen dunkler Front in Ceramic Marmor nero Nachbildung und warmem Holz schafft eine Atmosphäre, die an eine mondän gestaltete Bar erinnert. Gerade das schwebende, hinterleuchtete Regalelement unterstützt den Eindruck perfekt, ebenso die wandhängenden Unterschränke, die die Horizontale betonen. Sie erstrahlen in ihrer marmorierten Oberfläche besonders exklusiv und wertvoll. Die bewusst in starker Ausführung gewählte Holzarbeitsplatte unterstreicht den Charakter auf solide Art. Der leichtfüßige Kochtisch mit seiner Ceramicarbeitsplatte dient als perfekte Workstation für Genussmenschen, die das Besondere lieben.
The dialogue between the dark front in Ceramic marble nero effect and warm wood creates an atmosphere that is reminiscent of a chic bar. Particularly the floating, backlit shelf element perfectly underscores the impression, just as the wall-mounted base units that emphasise the horizontal axis. Their finely marbled surface gives them a particularly exclusive, quality look. The deliberately chosen chunky worktop adds character and underscores the solid look. The light-footed cooking table with its ceramic worktop provides the perfect workstation for gourmands with a penchant for things that are different.

Niché dans le 15e, ce joli 63 m² a été acheté par un couple de trentenaires. L’idée globale était de réaménager certaines pièces et travailler sur la luminosité de l’appartement.
1ère étape : repeindre tout l’appartement et vitrifier le parquet existant. Puis dans la cuisine : réaménagement total ! Nous avons personnalisé une cuisine Ikea avec des façades Bodarp gris vert. Le plan de travail en noyer donne une touche de chaleur et la crédence type zellige en blanc cassé (@parquet_carrelage) vient accentuer la singularité de la pièce.
Nos équipes ont également entièrement refait la SDB : pose du terrazzo au sol, de la baignoire et sa petite verrière, des faïences, des meubles et de la vasque. Et vous voyez le petit meuble « buanderie » qui abrite la machine à laver ? Il s’agit d’une création maison !
Nous avons également créé d’autres rangement sur-mesure pour ce projet : les niches colorées de la cuisine, le meuble bas du séjour, la penderie et le meuble à chaussures du couloir.
Ce dernier a une toute autre allure paré du papier peint Jungle Cole & Son ! Grâce à la verrière que nous avons posée, il devient visible depuis le salon. La verrière permet également de laisser passer la lumière du salon vers le couloir.
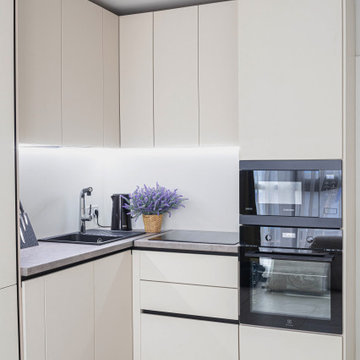
Небольшая кухня выполненная под потолок с небольшим теневым зазором. Фасады МДФ в пленке ПВХ. Каркас из ЛДСП компании EGGER. Столешница и стеновая панель на основе ДСП с пластиком от компании Slotex. Фурнитура с доводчиками. В нижние модули установлен профиль GOLA черного цвета. Открытие осуществляется за сам фасад, а в некоторых шкафах установлен Tip On от BLUM. Направляющие выбрали скрытого монтажа с доводчиком, а ящик сделан из ДСП. Холодильник встраиваемый, а также поместилась посудомоечная машина на 45 см. Мойка от компании LEX из искусственного камня. Над рабочей зоной установлена светодиодная подсветка. Сушилка над мойкой из нержавеющей стали. Вытяжка полновстраиваемая с выходом в шахту, спрятанном в пенале над СВЧ и духовым шкафом. И конечно не обошлось без компактной бутылочницы на 15 сантиметром.
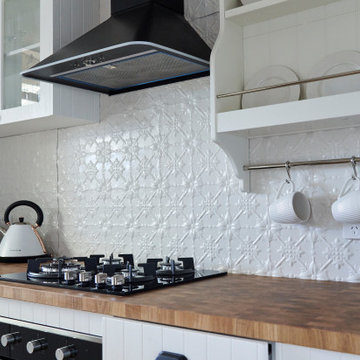
When designing this space I wanted to create a Queenslander style kitchen with modern functionality.
This design is a simple L shape design, it still has everything you need to cook and bake if you feel like it. The dishwasher is 450mm wide and allowed the pantry to be squeezed into space. The microwave is hidden above the fridge behind the lift-up door.
This is a very clever design allowing a fully functional kitchen in a small spacious space.
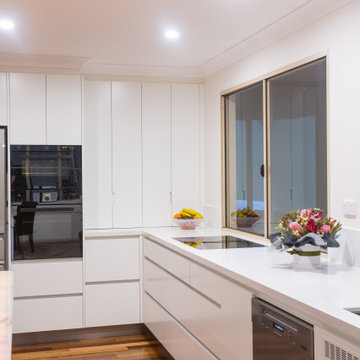
This impressive kitchen has smooth sleek cupboards with a jaw dropping back lit 100mm thick Quartzite Rose island bench great for entertaining and the light can be adjusted and Caesarstone Snow bench on cooktop side with lots of natural light coming into the room.
This family kitchen features European appliances and ample storage in the kitchen with a separate butler's pantry with ample shelving and storage.
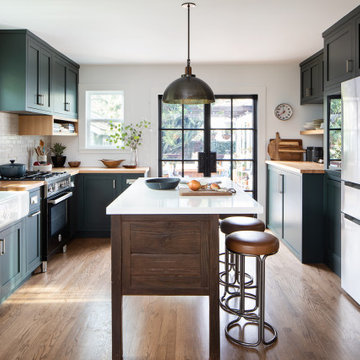
A bold, masculine kitchen remodel in a Craftsman style home. We went dark and bold on the cabinet color and let the rest remain bright and airy to balance it out.
Kitchen with Black Appliances and Brown Worktops Ideas and Designs
5
