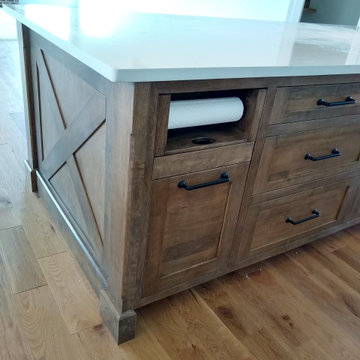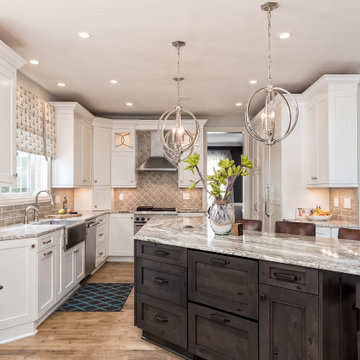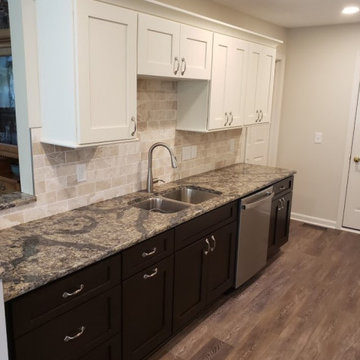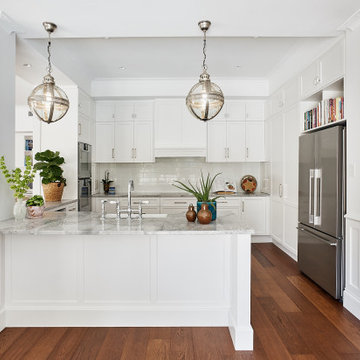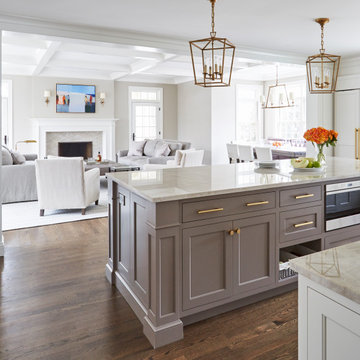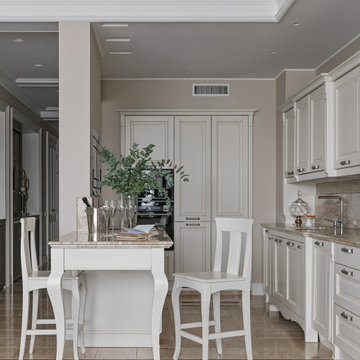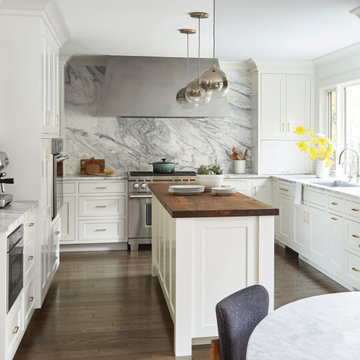Kitchen with Beige Worktops and Multicoloured Worktops Ideas and Designs
Refine by:
Budget
Sort by:Popular Today
121 - 140 of 79,920 photos

An L shaped island provides plenty of space for food preparation as well as an area for casual dining, homework or a coffee.

What had been a wonderful new construction project got even better when learned that the homeowner wanted to build a contemporary bar - kind of like a kitchen, actually - with stone countertops, high-end appliances, and beautiful tile and custom cabinets in the basement.
It's a unique project in that it is not fully a kitchen [there's only a beverage fridge, drawer microwave, ice maker, and dishwasher, but no oven], and it's more than a simple bar as it accommodates food preparation or a catering service.
For the homeowner, who is a huge Vikings fan and entertains large groups of sports-loving fans, the perfect project was a full bar/kitchenette that would serve as the ideal place for friends to gather, eat and drink.!

Nos clients, primo accédants, venaient de louper l'achat d'un loft lorsqu'ils visitaient ce 90 m² sur 3 étages. Le bien a un certain potentiel mais est vieillissant. Nos clients décident de l'acheter et de TOUT raser.
Le loft possédait une sorte de 3e étage à la hauteur petite. Ils enlèvent cet étage hybride pour retrouver une magnifique hauteur sous plafond.
À l'étage, on construit 2 chambres avec de multiples rangements. Une verrière d'atelier, créée par nos équipes et un artisan français, permet de les cloisonner sans pour autant les isoler. Elle permet également à la lumière de circuler tout en rajoutant un certain cachet industriel à l'ensemble.
Nos clients souhaitaient un style scandinave, monochrome avec des tonalités beiges, rose pale, boisées et du noir pour casser le tout et lui donner du caractère. On retrouve parfaitement cette alchimie au RDC. Il y a le salon et son esprit cocooning. Une touche de chaleur supplémentaire est apportée par le claustra en bois qui vient habiller l'escalier. Le noir du mobilier de la salle à manger et de la cuisine vient trancher avec élégance cette palette aux couleurs douces

This home was worn out from family life and lacked the natural lighting the homeowners had desired for years. Removing the wall between the kitchen and dining room let the light pour in, and transformed the kitchen into an entertaining delight with seating/dining spaces at both ends.
The breeze colored island stone backsplash tile (Pental Surfaces) is low maintenance and long-wearing, and pairs perfectly against the stained cherry contemporary cabinetry (Decor Cabinets). Quartz countertops were installed on the surround (Caesarstone) and island (a charcoal color with a suede finish was selected for the island to cut down on glare - Siletsone by Cosentino). Chilewich woven fabric applied to the back of the island adds durability and interest to a high-traffic area. The elevated, locally sourced Madrone bar (Sustainable NW Woods) at the end of the island—under a stunning "ribbon" pendant (Elan Lighting)—is a perfect spot to sip Sauvignon.

Our clients wanted the ultimate modern farmhouse custom dream home. They found property in the Santa Rosa Valley with an existing house on 3 ½ acres. They could envision a new home with a pool, a barn, and a place to raise horses. JRP and the clients went all in, sparing no expense. Thus, the old house was demolished and the couple’s dream home began to come to fruition.
The result is a simple, contemporary layout with ample light thanks to the open floor plan. When it comes to a modern farmhouse aesthetic, it’s all about neutral hues, wood accents, and furniture with clean lines. Every room is thoughtfully crafted with its own personality. Yet still reflects a bit of that farmhouse charm.
Their considerable-sized kitchen is a union of rustic warmth and industrial simplicity. The all-white shaker cabinetry and subway backsplash light up the room. All white everything complimented by warm wood flooring and matte black fixtures. The stunning custom Raw Urth reclaimed steel hood is also a star focal point in this gorgeous space. Not to mention the wet bar area with its unique open shelves above not one, but two integrated wine chillers. It’s also thoughtfully positioned next to the large pantry with a farmhouse style staple: a sliding barn door.
The master bathroom is relaxation at its finest. Monochromatic colors and a pop of pattern on the floor lend a fashionable look to this private retreat. Matte black finishes stand out against a stark white backsplash, complement charcoal veins in the marble looking countertop, and is cohesive with the entire look. The matte black shower units really add a dramatic finish to this luxurious large walk-in shower.
Photographer: Andrew - OpenHouse VC

Hamptons-Inspired Kitchen
One cannot help but feel a distinct sense of serenity and timeless beauty when entering this Hamptons-style kitchen. Bathed in natural light and shimmering with inspired accents and details, this complete kitchen transformation is at once elegant and inviting. Plans and elevations were conceived to create balance and function without sacrificing harmony and visual intrigue.
A metal custom hood, with an eye-catching brass band and impeccably balanced cabinets on either side, provides a strong focal point for the kitchen, which can be viewed from the adjacent living room. Brass faucets, hardware and light fixtures complement and draw further attention to this anchoring element. A wall of glass cabinetry enhances the existing windows and pleasantly expands the sense of openness in the space.
Taj Mahal quartzite blends gracefully with the cabinet finishes. Cream-tone, herringbone tiles are custom-cut into different patterns to create a sense of visual movement as the eyes move across the room. An elegant, marble-top island paired with sumptuous, leather-covered stools, not only offers extra counterspace, but also an ideal gathering place for loved ones to enjoy.
This unforgettable kitchen gem shines even brighter with the addition of glass cabinets, designed to display the client’s collection of Portmeirion china. Careful consideration was given to the selection of stone for the countertops, as well as the color of paint for the cabinets, to highlight this inspiring collection.
Breakfast room
A thoughtfully blended mix of furniture styles introduces a splash of European charm to this Hamptons-style kitchen, with French, cane-back chairs providing a sense of airy elegance and delight.
A performance velvet adorns the banquette, which is piled high with lush cushions for optimal comfort while lounging in the room. Another layer of texture is achieved with a wool area rug that defines and accentuates this gorgeous breakfast nook with sprawling views of the outdoors.
Finishing features include drapery fabric and Brunschwig and Fils Bird and Thistle paper, whose natural, botanic pattern combines with the beautiful vistas of the backyard to inspire a sense of being in a botanical, outdoor wonderland.

The kitchen provides an on-axis counterpoint to the fireplace in the great room. // Image : Benjamin Benschneider Photography
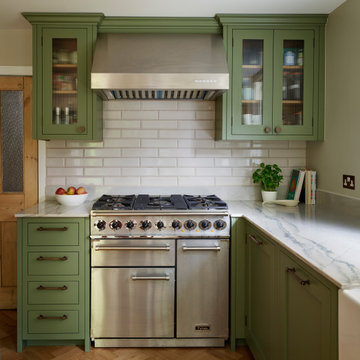
Kitchen & Dining space renovation in SW17. A traditional kitchen painted in Little Greene Company - Sage Green and complemented with gorgeous Antique Bronze accents.

Waypoint Painted Harbor and Homecrest Painted Onyx cabinets, Laza Nuevo Quartz countertops and full height backsplash, custom Copper Range hood,
Sharp built-in microwave, 48" gas range, Palmetto Road Solid red oak hardwood 5" x 3/4", champagne bronze faucets, knobs, pulls, and light fixtures...all topped off with LED recess lighting, LED interior cabinet lighting, and LED under-cabinet lighting for the perfect space for the perfect meal for a family dinner
Kitchen with Beige Worktops and Multicoloured Worktops Ideas and Designs
7
