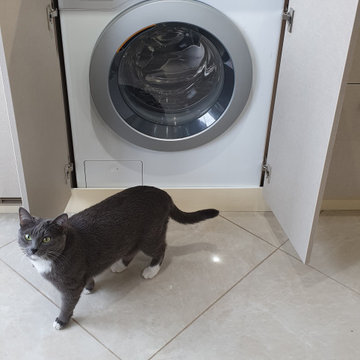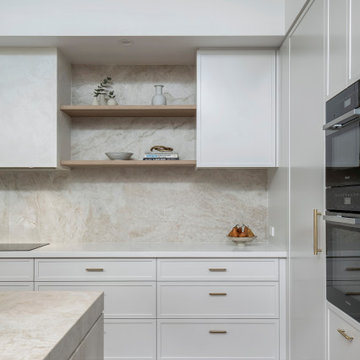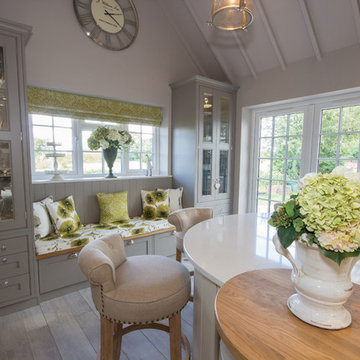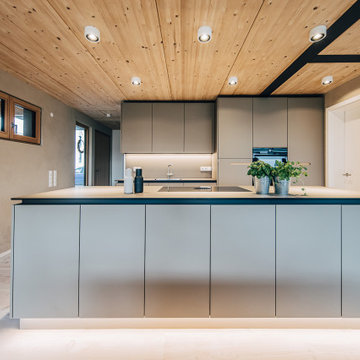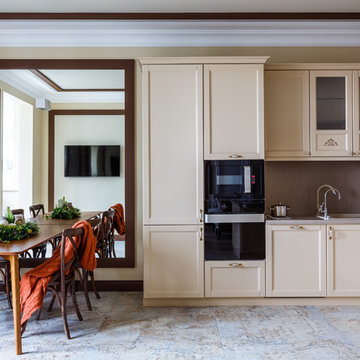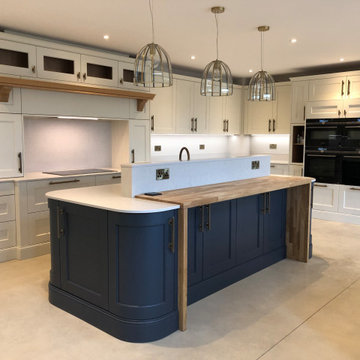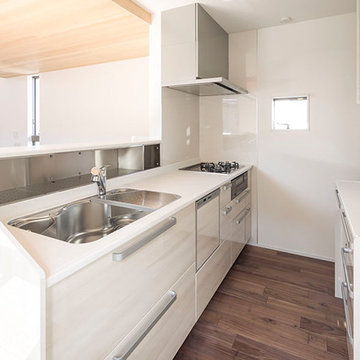Kitchen with Beige Cabinets and Black Appliances Ideas and Designs
Refine by:
Budget
Sort by:Popular Today
121 - 140 of 4,191 photos
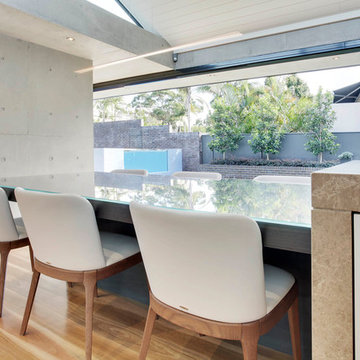
Elegant, modern kitchen in an breathtakingly imaginative modern home. As with the building, there are many forms, materials, textures and colours at play in this kitchen.
Photos: Paul Worsley @ Live By The Sea
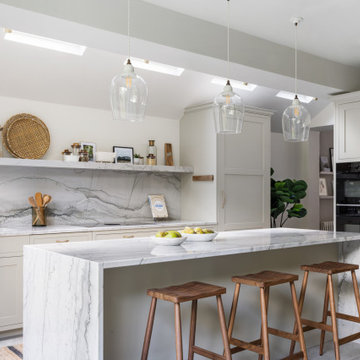
In this London project, Chantel Elshout has masterfully incorporated Davonport's Holkham style furniture into a contemporary design. The Holkham range, known for its classic shaker style, lends itself to bold colour schemes, statement tiles, and aged metal hardware.
Its simplicity and pared-back style make it a versatile choice for various spaces, including smaller kitchens.
In this project, the Holkham furniture's inherent elegance and poise are retained, with its narrow rails and styles and a simplified surrounding frame.
The furniture itself becomes a focal point, demonstrating how the beauty of the Holkham range lies in how it is styled.
Chantel Elshout, with her expertise in kitchen and interior design, has created a unique and thoughtful theme for the project.
Her approach to design is holistic, keeping sustainability at the forefront and focusing on designing timeless, multifunctional spaces that complement the client's lifestyle and reflect their personality.
The project showcases the perfect blend of contemporary style with the classic charm of the Holkham range. The design bridges the gap between rustic country and urban kitchen design, demonstrating a relaxed, classic style.
The use of bespoke cabinets, worktops, and other elements from the Holkham range adds to the overall aesthetic and functionality of the space.
This project is a testament to the versatility of Davonport's Holkham range and Chantel Elshout's expertise in creating unique, comfortable, and innovative interiors of understated luxury and relaxed elegance.

Интерьер построен на балансе функциональности и эстетики.
Мы использовали практичные и износостойкие материалы, при этом визуально отражающие концепцию интерьера. На полу в зонах общего пользования – керамогранит крупного формата, 80х160см с фактурой бетона, на стенах декоративная штукатурка в нейтральном светло-сером оттенке с приятной мягкой фактурой микроцемента.
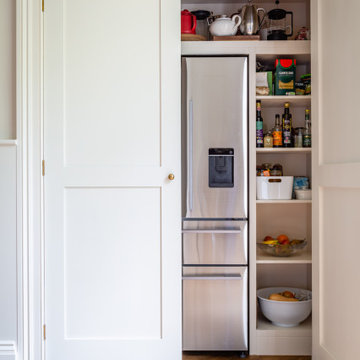
A very traditional kitchen in a beautiful Georgian home. The kitchen was designed around the Aga and an antique table as the focal points. The client wanted a calm and elegant space which felt as if it belonged to the house. The very simple cabinetry with no modern appliances on show creates a harmonious space, perfect for entertaining and family life. The traditional brass ironmongery and taps will age beautifully, as will the stunning marble tops and splashback. The shelf adds space for displaying treasured possessions and hides some practical lighting for the worktops. The modern fridge freezer is hidden in an old walk in pantry which provides space for food storage as well. The wall units which surround an existing archway to the snug form the perfect space for storing glassware and crockery.
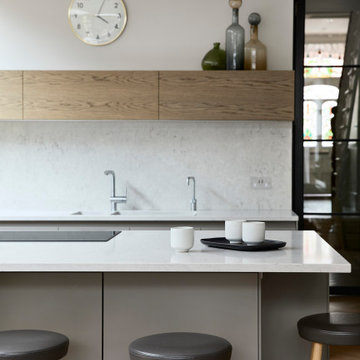
This pared back functional bulthaup kitchen bathes in the natural light of this calmly connected space. Bespoke finishes on the wall and side units give the space it's own subtle personality.
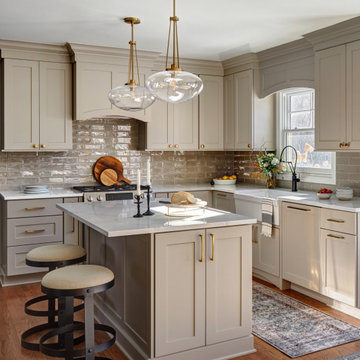
Download our free ebook, Creating the Ideal Kitchen. DOWNLOAD NOW
This family from Wheaton was ready to remodel their kitchen, dining room and powder room. The project didn’t call for any structural or space planning changes but the makeover still had a massive impact on their home. The homeowners wanted to change their dated 1990’s brown speckled granite and light maple kitchen. They liked the welcoming feeling they got from the wood and warm tones in their current kitchen, but this style clashed with their vision of a deVOL type kitchen, a London-based furniture company. Their inspiration came from the country homes of the UK that mix the warmth of traditional detail with clean lines and modern updates.
To create their vision, we started with all new framed cabinets with a modified overlay painted in beautiful, understated colors. Our clients were adamant about “no white cabinets.” Instead we used an oyster color for the perimeter and a custom color match to a specific shade of green chosen by the homeowner. The use of a simple color pallet reduces the visual noise and allows the space to feel open and welcoming. We also painted the trim above the cabinets the same color to make the cabinets look taller. The room trim was painted a bright clean white to match the ceiling.
In true English fashion our clients are not coffee drinkers, but they LOVE tea. We created a tea station for them where they can prepare and serve tea. We added plenty of glass to showcase their tea mugs and adapted the cabinetry below to accommodate storage for their tea items. Function is also key for the English kitchen and the homeowners. They requested a deep farmhouse sink and a cabinet devoted to their heavy mixer because they bake a lot. We then got rid of the stovetop on the island and wall oven and replaced both of them with a range located against the far wall. This gives them plenty of space on the island to roll out dough and prepare any number of baked goods. We then removed the bifold pantry doors and created custom built-ins with plenty of usable storage for all their cooking and baking needs.
The client wanted a big change to the dining room but still wanted to use their own furniture and rug. We installed a toile-like wallpaper on the top half of the room and supported it with white wainscot paneling. We also changed out the light fixture, showing us once again that small changes can have a big impact.
As the final touch, we also re-did the powder room to be in line with the rest of the first floor. We had the new vanity painted in the same oyster color as the kitchen cabinets and then covered the walls in a whimsical patterned wallpaper. Although the homeowners like subtle neutral colors they were willing to go a bit bold in the powder room for something unexpected. For more design inspiration go to: www.kitchenstudio-ge.com
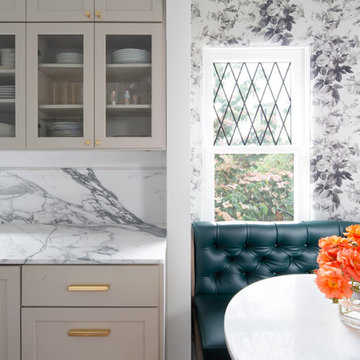
House of Hackney wallpaper and the statuario marble become friends in this dining and kitchen space. We love the bold deep green upholstery and the subtle brass accents, too.
Photo by Wynne Earle Photography
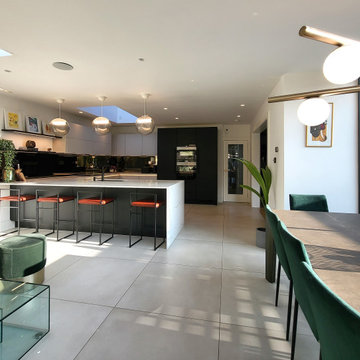
A look at our recent installation of matt sand beige and matt black kitchen with anti-fingerprint technology paired with @busterandpunch handles.
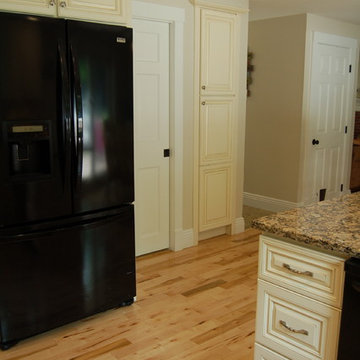
JSI Wheaton
Granite countertop
Roll out trays
Hafele corner pull out unit
Allison decorator hardware
Dowell stainless sink, faucet with protective grid
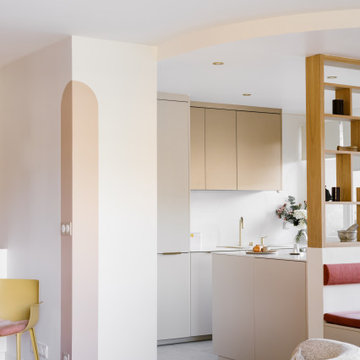
Cuisine ouverte, façades haute en stratifié métal brossé bronze. Façades basses & colonnes beige, et banquette coffre sur-mesure coordonnée. Poignées en laiton Mesure.
Plans de travail et crédence toute hauteur en Quartz Silestone Calacatta gold.
Mitigeur en laiton avec commande déportée Bradano. Plaque Bora avec hotte intégrée, et électroménager Miele.
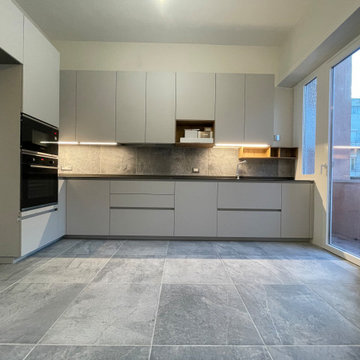
UNA CUCINA PER DUE
La ristrutturazione di un grande appartamento, in cui le stanze sono tante ma spesso anguste, ti mette di fronte ad un bivio: lasciare tutto com’è o aprire due ambienti adiacenti?
In questo caso abbiamo preferito aprire ⛏??
La fusione di una vecchia cucina e di un ambiente usato impropriamente come un ripostiglio hanno dato origine ad una ONE 80 FENIX di Ernestomeda: spaziosa, abitabile, luminosa e dal rigore assoluto.
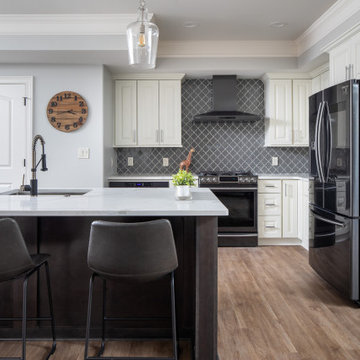
Complete basement design package with full kitchen, tech friendly appliances and quartz countertops. Oversized game room with brick accent wall. Private theater with built in ambient lighting. Full bathroom with custom stand up shower and frameless glass.
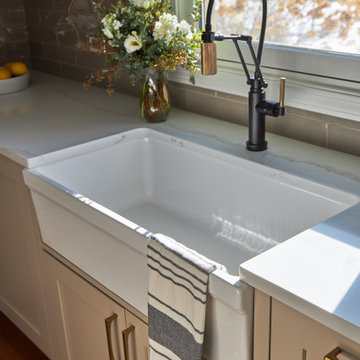
Download our free ebook, Creating the Ideal Kitchen. DOWNLOAD NOW
This family from Wheaton was ready to remodel their kitchen, dining room and powder room. The project didn’t call for any structural or space planning changes but the makeover still had a massive impact on their home. The homeowners wanted to change their dated 1990’s brown speckled granite and light maple kitchen. They liked the welcoming feeling they got from the wood and warm tones in their current kitchen, but this style clashed with their vision of a deVOL type kitchen, a London-based furniture company. Their inspiration came from the country homes of the UK that mix the warmth of traditional detail with clean lines and modern updates.
To create their vision, we started with all new framed cabinets with a modified overlay painted in beautiful, understated colors. Our clients were adamant about “no white cabinets.” Instead we used an oyster color for the perimeter and a custom color match to a specific shade of green chosen by the homeowner. The use of a simple color pallet reduces the visual noise and allows the space to feel open and welcoming. We also painted the trim above the cabinets the same color to make the cabinets look taller. The room trim was painted a bright clean white to match the ceiling.
In true English fashion our clients are not coffee drinkers, but they LOVE tea. We created a tea station for them where they can prepare and serve tea. We added plenty of glass to showcase their tea mugs and adapted the cabinetry below to accommodate storage for their tea items. Function is also key for the English kitchen and the homeowners. They requested a deep farmhouse sink and a cabinet devoted to their heavy mixer because they bake a lot. We then got rid of the stovetop on the island and wall oven and replaced both of them with a range located against the far wall. This gives them plenty of space on the island to roll out dough and prepare any number of baked goods. We then removed the bifold pantry doors and created custom built-ins with plenty of usable storage for all their cooking and baking needs.
The client wanted a big change to the dining room but still wanted to use their own furniture and rug. We installed a toile-like wallpaper on the top half of the room and supported it with white wainscot paneling. We also changed out the light fixture, showing us once again that small changes can have a big impact.
As the final touch, we also re-did the powder room to be in line with the rest of the first floor. We had the new vanity painted in the same oyster color as the kitchen cabinets and then covered the walls in a whimsical patterned wallpaper. Although the homeowners like subtle neutral colors they were willing to go a bit bold in the powder room for something unexpected. For more design inspiration go to: www.kitchenstudio-ge.com
Kitchen with Beige Cabinets and Black Appliances Ideas and Designs
7
