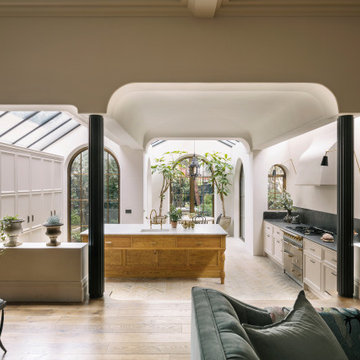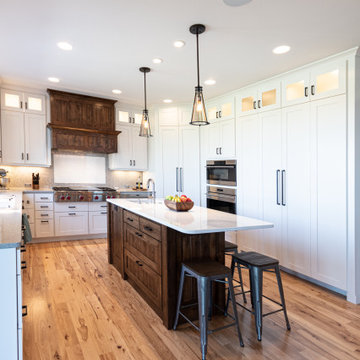Kitchen with Coloured Appliances and an Island Ideas and Designs
Refine by:
Budget
Sort by:Popular Today
1 - 20 of 7,023 photos

This amazing old house was in need of something really special and by mixing a couple of antiques with modern dark Eggersmann units we have a real stand out kitchen that looks like no other we have ever done. What a joy to work with such a visionary client and on such a beautiful home.

The open plan kitchen with a central moveable island is the perfect place to socialise. With a mix of wooden and zinc worktops, the shaker kitchen in grey tones sits comfortably next to exposed brick works of the chimney breast. The original features of the restored cornicing and floorboards work well with the Smeg fridge and the vintage French dresser.

At this Fulham home, the family kitchen was entirely redesigned to bring light and colour to the fore! The forest green kitchen units by John Lewis of Hungerford combine perfectly with the powder pink Moroccan tile backsplash from Mosaic Factory.

Fun architectural and interiors renovation project in Hampshire for designer Tabitha Webb One of a kind, beautiful pink and blue fluted kitchen by Stephen Anthony Design. Construction by Tidal Bespoke. ? @emmalewisphotographer

Built in kitchen sink with marble counter and splashback. Dove grey units below and above. Pantry to the left. Quooker tap in antique brass, matching the cabinet door handles
Large island with curved marble counter and integrated Bora induction hob with built in extractor. Seating around the edge.
Built in ovens against wall with integrated freezer one side and fridge the other.
Three pendant lights over island.

We designed a modern classic scheme for Sarah's family that would be practical everyday but also offer a social mood for evening entertaining. We blended smart prussion blue cabinetry and walls for a smart and connected feel. To lift the scheme we included soft white, ivory, warm wood, rustic surfaces and distressed tile patterns. We incorporated their existing dining furniture into a sensible layout, but up-cycled the seat pads with free coffee sacks. Sarah's collection of vintage treasures were used to beautiful effect in a curated wall shelf display.
A custom built and locally sourced island created the hub that they had always wanted.

Mint green and retro appliances marry beautifully in this charming and colorful 1950's inspired kitchen. Featuring a White Jade Onyx backsplash, Chateaux Blanc Quartzite countertop, and an Onyx Emitis custom table, this retro kitchen is sure to take you down memory lane.

INTERNATIONAL AWARD WINNER. 2018 NKBA Design Competition Best Overall Kitchen. 2018 TIDA International USA Kitchen of the Year. 2018 Best Traditional Kitchen - Westchester Home Magazine design awards. The designer's own kitchen was gutted and renovated in 2017, with a focus on classic materials and thoughtful storage. The 1920s craftsman home has been in the family since 1940, and every effort was made to keep finishes and details true to the original construction. For sources, please see the website at www.studiodearborn.com. Photography, Timothy Lenz.

Keyes Road is a two-storey, semi-detached red brick house dating to around 1890-1910. The focus of our work was on the ground floor where we were asked to improve the layout and use of the main living areas of the house, for an active family of four. Important to the design was to maximise the quality and amount of light as well as connection to the garden and flow to the rest of the house.
Our proposal introduces three single storey extensions, comprising a central, large space that extends the main outrigger of the house. To each side are smaller volumes, affording a full width kitchen. While defining a series of discrete volumes, it was important for us to ensure that the kitchen, living, family and dining rooms that are interconnecting and continuous. The result is a big space punctuated by a series of differently sized arches, defining spaces to ensure their intimacy.
It was important for our client to have a sense of warmth and comfort - perhaps not dissimilar to the qualities of a hotel lobby. The colour scheme of the rooms are warm white painted plaster, natural wood flooring with black, bronze and brass accents. Indirect and carefully placed light fittings pulls together the atmosphere of the rooms - particularly in the evenings.
Externally, we felt it important to differentiate the extensions from the main house by using a dark, charcoal grey brick. This sets up a contrasting yet complimentary relationship to the rich red coloured brick house. The facets of the brick play with light and depth as do the graduated brick arches.
During the design process, we grappled with floor levels, the direction of sunlight, and care to not encroach on the neighbouring properties. As the house is in a conservation area, we worked closely with our trusted planning advisor. Throughout, we pursued a sensitive design strategy, using pitched roofs, matching materials and careful detailing. Internally, many of the original details are intact. This has enabled us to create an eclectic ensemble of elements, colours and materials varying in age and period.

Plaster hood and full custom cabinets with French, Lacanche range. Design by: Alison Giese Interiors.
Kitchen with Coloured Appliances and an Island Ideas and Designs
1









