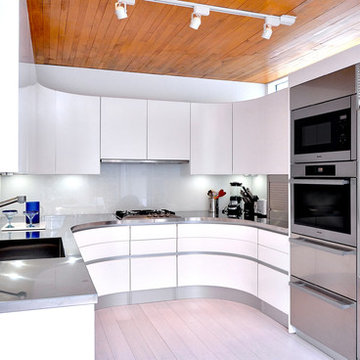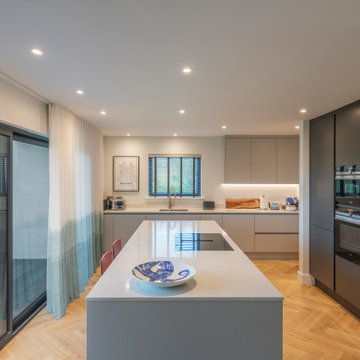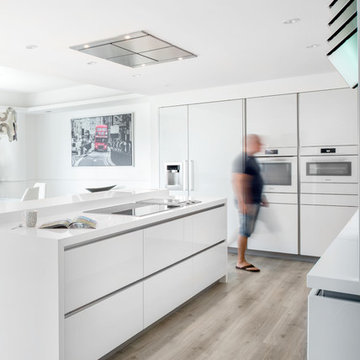Luxury Kitchen with an Integrated Sink Ideas and Designs
Refine by:
Budget
Sort by:Popular Today
1 - 20 of 5,006 photos
Item 1 of 3

We wanted to create a space where all the family would could get together and enjoy or entertain friends. We designed a warm palette of taupes, creams and brass fittings. The quartz surfaces gave the kitchen a beautiful gloss finish with the wood panelling to the front of the island the perfect finishing and unique touch.

The walnut breakfast bar with raised chairs offers social seating for people to chat with the cook whilst they are busy preparing dinner on the island. Handleless cupboards, opened by a gentle push, maximise the storage space within the island without interrupting the sleek finish.

This amazing old house was in need of something really special and by mixing a couple of antiques with modern dark Eggersmann units we have a real stand out kitchen that looks like no other we have ever done. What a joy to work with such a visionary client and on such a beautiful home.

A complete house renovation for an Interior Stylist and her family. Dreamy. The essence of these pieces of bespoke furniture: natural beauty, comfort, family, and love.
Custom cabinetry was designed and made for the Kitchen, Utility, Boot, Office and Family room.

Modern handle-less kitchen with a Dekton worktop. Led Lighting used through out to create a more modern look.

The brief was to create a feminine home suitable for parties and the client wanted to have a luxurious deco feel whilst remaining contemporary. We worked with a local Kitchen company Tomas Living to create the perfect space for our client in these ice cream colours.
The Gubi Beetle bar stools had a bespoke pink leather chosen to compliment the scheme.

The elegant look of grey is hot in kitchen design; a pop of color to base cabinets or center island adds visual interest to your design. This kitchen also features integrated appliances and hidden storage. The open concept floor plan opens up to a breakfast area and butler's pantry. Ceramic subway tile, quartzite countertops and stainless steel appliances provide a sleek finish while the rich stain to the hardwood floors adds warmth to the space. Butler's pantry with walnut top and khaki sideboard with corbel accent bring a touch of drama to the design.

Free ebook, Creating the Ideal Kitchen. DOWNLOAD NOW
Collaborations are typically so fruitful and this one was no different. The homeowners started by hiring an architect to develop a vision and plan for transforming their very traditional brick home into a contemporary family home full of modern updates. The Kitchen Studio of Glen Ellyn was hired to provide kitchen design expertise and to bring the vision to life.
The bamboo cabinetry and white Ceasarstone countertops provide contrast that pops while the white oak floors and limestone tile bring warmth to the space. A large island houses a Galley Sink which provides a multi-functional work surface fantastic for summer entertaining. And speaking of summer entertaining, a new Nana Wall system — a large glass wall system that creates a large exterior opening and can literally be opened and closed with one finger – brings the outdoor in and creates a very unique flavor to the space.
Matching bamboo cabinetry and panels were also installed in the adjoining family room, along with aluminum doors with frosted glass and a repeat of the limestone at the newly designed fireplace.
Designed by: Susan Klimala, CKD, CBD
Photography by: Carlos Vergara
For more information on kitchen and bath design ideas go to: www.kitchenstudio-ge.com

Die Kunst bei der Gestaltung dieser Küche war die Trapezform bei der Gestaltung der neuen Küche mit großem Sitzplatz Sinnvoll zu nutzen. Alle Unterschränke wurden in weißem Mattlack ausgeführt und die lange Zeile beginnt links mit einer Tiefe von 70cm und endet rechts mit 40cm. Die Kochinsel hat ebenfalls eine Trapezform. Oberschränke und Hochschränke wurden in Altholz ausgeführt.

Complete renovation of a 1930's classical townhouse kitchen in New York City's Upper East Side.

Nobilia Line N Touch XL in Satin Grey Supermatt with Smokestack Concrete quartz worktops. This kitchen is packed with top of the range appliances, including the fabulous Bora hob, Smeg single oven and microwave, black Quooker Flex boiling water tap, all topped off with our trademark fully tuneable lighting. For more information visit our website and read the full case study.

A spacious Tudor Revival in Lower Westchester was revamped with an open floor plan and large kitchen with breakfast area and counter seating. The leafy view on the range wall was preserved with a series of large leaded glass windows by LePage. Wire brushed quarter sawn oak cabinetry in custom stain lends the space warmth and old world character. Kitchen design and custom cabinetry by Studio Dearborn. Architect Ned Stoll, Stoll and Stoll. Pietra Cardosa limestone counters by Rye Marble and Stone. Appliances by Wolf and Subzero; range hood by Best. Cabinetry color: Benjamin Moore Brushed Aluminum. Hardware by Schaub & Company. Stools by Arteriors Home. Shell chairs with dowel base, Modernica. Photography Neil Landino.

Custom Pedini Cabinetry
Custom Pedini Countertop
Designer: Roy Wellman
Photographer: Austin Rooke

Our client chose platinum blue matt and oak effect cashmere grey doors to help create a bright airy space. Clever storage solutions were key to this design, as we tried to come up with many storage options to help with the family's needs. The long, island is a bold statement within the room, as the two separate islands are connected by a simple, solid wood worktop, making the design unique. The mix-match of colours and materials work really well within the space and really show off the clients personality.

Located less than a quarter of a mile from the iconic Widemouth Bay in North Cornwall, this innovative development of five detached dwellings is sympathetic to the local landscape character, whilst providing sustainable and healthy spaces to inhabit.
As a collection of unique custom-built properties, the success of the scheme depended on the quality of both design and construction, utilising a palette of colours and textures that addressed the local vernacular and proximity to the Atlantic Ocean.
A fundamental objective was to ensure that the new houses made a positive contribution towards the enhancement of the area and used environmentally friendly materials that would be low-maintenance and highly robust – capable of withstanding a harsh maritime climate.
Externally, bonded Porcelanosa façade at ground level and articulated, ventilated Porcelanosa façade on the first floor proved aesthetically flexible but practical. Used alongside natural stone and slate, the Porcelanosa façade provided a colourfast alternative to traditional render.
Internally, the streamlined design of the buildings is further emphasized by Porcelanosa worktops in the kitchens and tiling in the bathrooms, providing a durable but elegant finish.
The sense of community was reinforced with an extensive landscaping scheme that includes a communal garden area sown with wildflowers and the planting of apple, pear, lilac and lime trees. Cornish stone hedge bank boundaries between properties further improves integration with the indigenous terrain.
This pioneering project allows occupants to enjoy life in contemporary, state-of-the-art homes in a landmark development that enriches its environs.
Photographs: Richard Downer
Interior Design: McMillan Interiors

Die Kunst bei der Gestaltung dieser Küche war die Trapezform bei der Gestaltung der neuen Küche mit großem Sitzplatz Sinnvoll zu nutzen. Alle Unterschränke wurden in weißem Mattlack ausgeführt und die lange Zeile beginnt links mit einer Tiefe von 70cm und endet rechts mit 40cm. Die Kochinsel hat ebenfalls eine Trapezform. Oberschränke und Hochschränke wurden in Altholz ausgeführt.
Luxury Kitchen with an Integrated Sink Ideas and Designs
1



