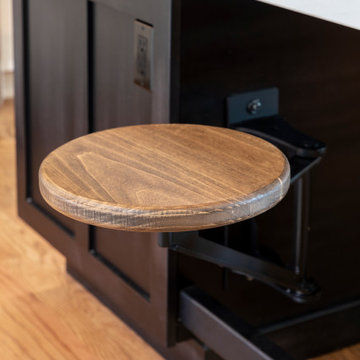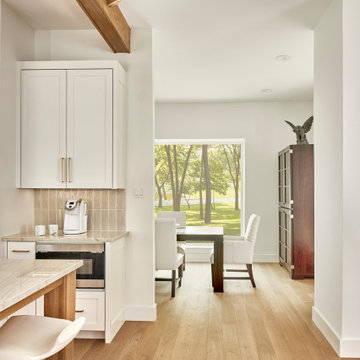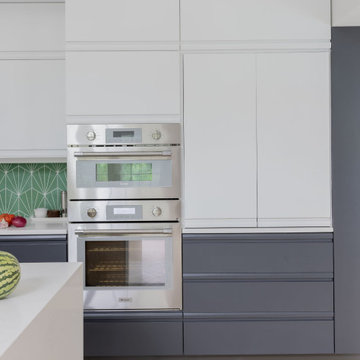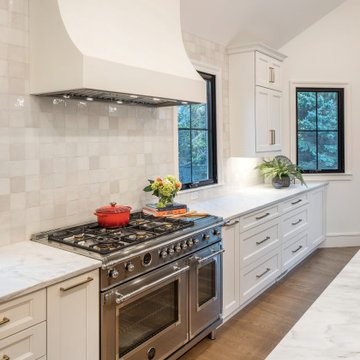Kitchen with Cement Tile Splashback and a Vaulted Ceiling Ideas and Designs
Sort by:Popular Today
1 - 20 of 185 photos

Custom eclectic kitchen with combination cabinetry of slab Rift Oak and stepped, painted flat panel. Brick veneered groin vault ceiling, custom hood and handmade ceramic backsplash tile.

Well-designed kitchen featuring black, white, and natural woods accents. Plenty of storage and space to entertain loved ones.

A small area is remodeled for efficient use of space. This couple enjoys cooking, their grandchildren, and puzzles.
All of that was taken into account when we designed the kitchen.
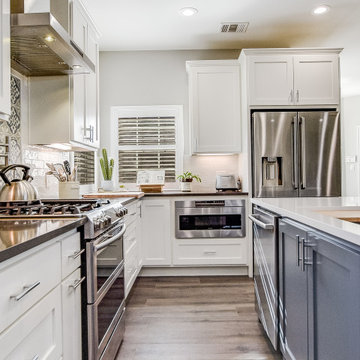
This Kitchen/Dining Room was closed off and had three different ceiling heights. After the remodel and opening up the floor plan with new Wood Look tile floors, gray cabinet island, white cabinets, and shutters - this Kitchen is much more updated!
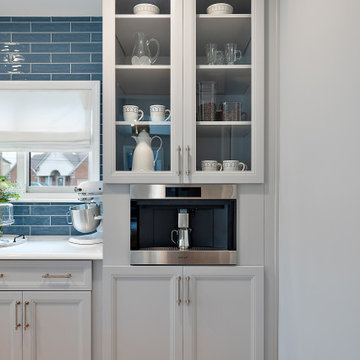
Cabinetry: Showplace Framed
Style: Sonoma w/ Matching Five Piece Drawer Headers
Finish: Kitchen Perimeter and Wet Bar in Simpli Gray; Kitchen Island in Hale Navy
Countertops: (Solid Surfaces Unlimited) Elgin Quartz
Plumbing: (Progressive Plumbing) Kitchen and Wet Bar- Blanco Precis Super/Liven/Precis 21” in Concrete; Delta Mateo Pull-Down faucet in Stainless; Bathroom – Delta Stryke in Stainless
Hardware: (Top Knobs) Ellis Cabinetry & Appliance Pulls in Brushed Satin Nickel
Tile: (Beaver Tile) Kitchen and Wet Bar– Robins Egg 3” x 12” Glossy
Flooring: (Krauseneck) Living Room Bound Rugs, Stair Runners, and Family Room Carpeting – Cedarbrook Seacliff
Drapery/Electric Roller Shades/Cushion – Mariella’s Custom Drapery
Interior Design/Furniture, Lighting & Fixture Selection: Devon Moore
Cabinetry Designer: Devon Moore
Contractor: Stonik Services
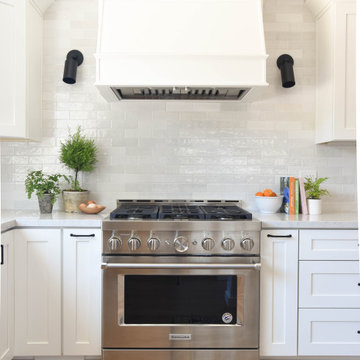
Lighting above the professional style range adds another level of light and function to this space.
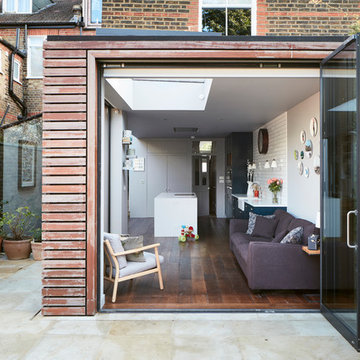
Lincoln Road is our renovation and extension of a Victorian house in East Finchley, North London. It was driven by the will and enthusiasm of the owners, Ed and Elena, who's desire for a stylish and contemporary family home kept the project focused on achieving their goals.
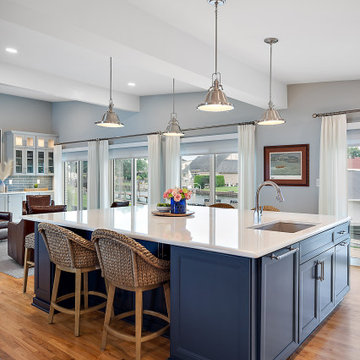
Cabinetry: Showplace Framed
Style: Sonoma w/ Matching Five Piece Drawer Headers
Finish: Kitchen Perimeter and Wet Bar in Simpli Gray; Kitchen Island in Hale Navy
Countertops: (Solid Surfaces Unlimited) Elgin Quartz
Plumbing: (Progressive Plumbing) Kitchen and Wet Bar- Blanco Precis Super/Liven/Precis 21” in Concrete; Delta Mateo Pull-Down faucet in Stainless; Bathroom – Delta Stryke in Stainless
Hardware: (Top Knobs) Ellis Cabinetry & Appliance Pulls in Brushed Satin Nickel
Tile: (Beaver Tile) Kitchen and Wet Bar– Robins Egg 3” x 12” Glossy
Flooring: (Krauseneck) Living Room Bound Rugs, Stair Runners, and Family Room Carpeting – Cedarbrook Seacliff
Drapery/Electric Roller Shades/Cushion – Mariella’s Custom Drapery
Interior Design/Furniture, Lighting & Fixture Selection: Devon Moore
Cabinetry Designer: Devon Moore
Contractor: Stonik Services
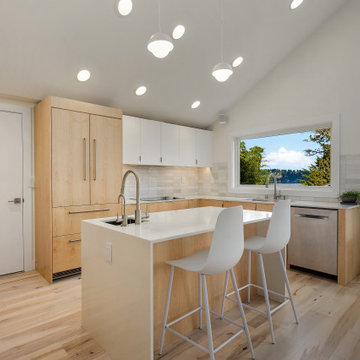
Our project involved a complete gutting and reframing of the main level of a stunning lake home located in Seattle, WA. Inspired by the minimalist Japandi design style, our goal was to transform the space into a serene and sustainable living environment that reflects the client's dream home.
One of the major highlights of the remodel was vaulting the ceilings, which instantly added a sense of spaciousness and grandeur to the main level. This design element created an open and airy atmosphere, allowing natural light to flow freely throughout the space, and enhancing the connection between the indoors and the picturesque lake views outside.
To align with the client's vision of an eco-friendly home, we carefully selected green building materials for the remodel. From sustainably-sourced wood for the flooring and trim, to low VOC paint for the walls, we prioritized environmentally-friendly options that are both beautiful and sustainable. We also incorporated energy-efficient lighting fixtures and appliances, as well as water-saving fixtures, to reduce the home's carbon footprint and create a more sustainable living space.
The minimalist Japandi design aesthetic was brought to life through the use of a muted color palette, with soft earth tones and calming neutrals dominating the interior. Clean lines, simple forms, and natural textures were incorporated into the design, creating a harmonious blend of Japanese and Scandinavian influences. The result is a serene and tranquil space that exudes simplicity, functionality, and timeless elegance.
Throughout the main level, we carefully curated furniture, fixtures, and decor that complemented the minimalist Japandi design concept. Thoughtfully selected furniture pieces with clean lines and natural materials were used, along with carefully chosen accent pieces such as shoji screens, tatami mats, and bonsai trees that added authentic Japanese touches to the space.
Overall, the main level interior remodel of this lake home in Seattle, WA was a labor of love, bringing the client's dream home to life while incorporating sustainable and eco-friendly design principles. The result is a stunning living space that seamlessly blends minimalist Japandi design with a serene lakeside environment, providing a perfect retreat for the homeowners to enjoy for years to come.

This minimalist kitchen design was created for an entrepreneur chef who wanted a clean entertaining and research work area. To minimize clutter; a hidden dishwasher was installed and cutting board cover fabricated for the sink. Color matched flush appliances and a concealed vent hood help create a clean work area. Custom solid Maple shelves were made on site and provide quick access to frequently used items as well as integrate AC ducts in a minimalist fashion. The customized tile backsplash integrates trim-less switches and outlets in the center of the flowers to reduce their visual impact on the composition. A locally fabricated cove tile was notched into the paper countertop to ease the transition visually and aid in cleaning. This image contains one of 4 kitchen work areas in the home.
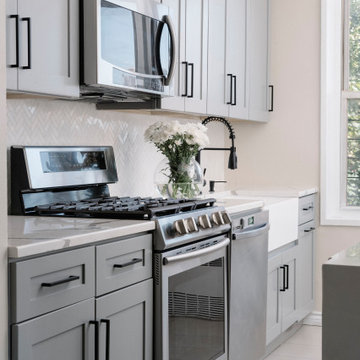
Gutted and all brand new Kitchen Design in the heart of Riverdale, New York.
Kitchen with Cement Tile Splashback and a Vaulted Ceiling Ideas and Designs
1


