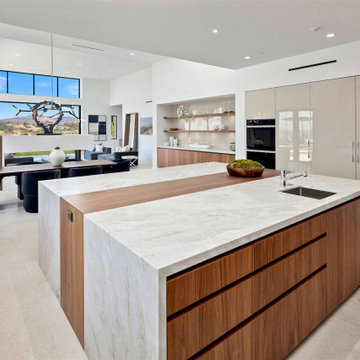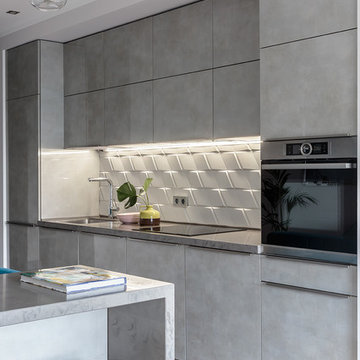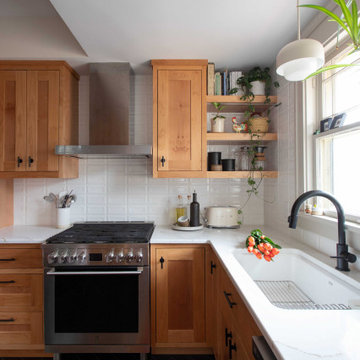Kitchen with a Single-bowl Sink and White Splashback Ideas and Designs
Refine by:
Budget
Sort by:Popular Today
1 - 20 of 29,123 photos

At this Fulham home, the family kitchen was entirely redesigned to bring light and colour to the fore! The forest green kitchen units by John Lewis of Hungerford combine perfectly with the powder pink Moroccan tile backsplash from Mosaic Factory.

SOMETIMES, A CLASSIC DESIGN IS ALL YOU NEED FOR AN OPEN-PLAN SPACE THAT WORKS FOR THE WHOLE FAMILY.
This client wanted to extend their existing space to create an open plan kitchen where the whole family could spend time together.
To meet this brief, we used the beautiful Shelford from our British kitchen range, with shaker doors in Inkwell Blue and Light Grey.
The stunning kitchen island added the wow factor to this design, where the sink was located and also some beautiful oak shelving to house books and accessories.
We used quartz composite worktops in Ice Branco throughout, Blanco sink and taps, and completed the space with AEG built-in and integrated appliances.
We also created a functional utility room, which complemented the main kitchen design.

In the heart of a picturesque farmhouse in Oxford, this contemporary kitchen, blending modern functionality with rustic charm, was designed to address the client's need for a family space.
This kitchen features the Audus 945 Easytouch and 961 Lacquered Laminate range, with a striking Graphite Black Ultra Matt finish. Creating a nice contrast to the dark cabinetry are the Pearl Concrete worktops supplied by Algarve Granite. The textured surface of the worktops adds depth and character while providing a durable and practical space for meal preparation.
Equipped with top-of-the-line appliances from Siemens, Bora, and Caple, this kitchen adds efficiency to daily cooking activities. For washing and food preparation, two sinks are strategically placed — one on the kitchen counter and another on the centrally located island. The Blanco sink offers style and functionality, while the Quooker tap provides instant hot and cold water for convenience.
Nestled within the island is an integrated drinks cooler to keep beverages chilled and easily accessible. A drinks station is also concealed within a large cabinet, adding to the kitchen's versatility and making it a space perfect for entertaining and hosting.
Feeling inspired by this Contemporary Black Kitchen in Oxford? Visit our projects page to explore more kitchen designs.

Embark on a culinary crave with this classic gray and white family kitchen. We chose a warm neutral color for the cabinetry and enhanced this warmth with champagne gold cabinet hardware. These warm gray cabinets can be found at your neighborhood Lowes while the champagne hardware are designed by Atlas. Add another accent of shine to your kitchen and check out the mother of pearl diamond mosaic tile backsplash by Jeffrey Court, as seen here. Adding this hint of sparkle to your small space will allow your kitchen to stay bright and chic. Don't be afraid to mix metals or color. This island houses the glass cook top with a stainless steel hood above the island, and we added a matte black as our finish for the Edison lighting as well as black bar stool seating to tie it all together. The Taj Mahal white Quartzite counter tops are a beauty. The contrast in color creates dimension to your small kitchen layout and will continually catch your eye.
Designed by Dani Perkins @ DANIELLE Interior Design & Decor
Taylor Abeel Photography

Casual comfortable family kitchen is the heart of this home! Organization is the name of the game in this fast paced yet loving family! Between school, sports, and work everyone needs to hustle, but this hard working kitchen makes it all a breeze! Photography: Stephen Karlisch

Welcome to a striking modern kitchen, a delightful interplay between the rich, natural beauty of slab walnut doors and the contemporary allure of cashmere gloss slab doors. This thoughtfully designed space embodies both warmth and luxury, creating an ambience that is stylish yet welcoming.
Immediately upon entering, one is drawn to the stunning walnut slab doors. Their beautifully organic grain patterns and deep, warm hues introduce a touch of nature into the space, providing an inherent homeliness. The broad, flat surfaces of the slabs accentuate the walnut's unique texture and coloration, creating an appealing contrast to the sleek, modern lines of the kitchen's overall design.
Paired with the walnut's earthy tones, the cashmere gloss slab doors present a contemporary elegance. Their soft, neutral shade exudes a sense of serene luxury, akin to the fine texture of cashmere. The high-gloss finish reflects light beautifully, infusing the room with a bright, spacious feel. The slab design keeps the aesthetic clean and modern, subtly mirroring the simple geometry seen throughout the kitchen.
The interplay between the textured walnut and smooth cashmere gloss creates a captivating visual dialogue. The natural warmth and richness of the walnut balance the chic, contemporary vibe of the cashmere gloss, achieving a harmonious blend of styles. The result is a kitchen that feels both cozy and sophisticated, traditional yet cutting-edge.
In this stylish space, integrated state-of-the-art appliances blend seamlessly into the design, their modern lines enhancing the room's minimalist aesthetic. Clever storage solutions within the slab doors ensure the kitchen remains uncluttered, reinforcing its sleek, streamlined look.
This kitchen, with its fusion of slab walnut and cashmere gloss doors, offers an engaging mix of warmth and modernity. Every element of its design, from the choice of materials to the color palette, creates a welcoming atmosphere that doesn't compromise on style or functionality. It's a room that invites you to relax, cook, dine, and celebrate the beauty of contemporary kitchen design.

Before renovating, this bright and airy family kitchen was small, cramped and dark. The dining room was being used for spillover storage, and there was hardly room for two cooks in the kitchen. By knocking out the wall separating the two rooms, we created a large kitchen space with plenty of storage, space for cooking and baking, and a gathering table for kids and family friends. The dark navy blue cabinets set apart the area for baking, with a deep, bright counter for cooling racks, a tiled niche for the mixer, and pantries dedicated to baking supplies. The space next to the beverage center was used to create a beautiful eat-in dining area with an over-sized pendant and provided a stunning focal point visible from the front entry. Touches of brass and iron are sprinkled throughout and tie the entire room together.
Photography by Stacy Zarin

This clean profile, streamlined kitchen embodies today's transitional look. The white painted perimeter cabinetry contrasts the grey stained island, while perfectly blending cool and warm tones.

Beautiful, expansive Midcentury Modern family home located in Dover Shores, Newport Beach, California. This home was gutted to the studs, opened up to take advantage of its gorgeous views and designed for a family with young children. Every effort was taken to preserve the home's integral Midcentury Modern bones while adding the most functional and elegant modern amenities. Photos: David Cairns, The OC Image

Welcome to a striking modern kitchen, a delightful interplay between the rich, natural beauty of slab walnut doors and the contemporary allure of cashmere gloss slab doors. This thoughtfully designed space embodies both warmth and luxury, creating an ambience that is stylish yet welcoming.
Immediately upon entering, one is drawn to the stunning walnut slab doors. Their beautifully organic grain patterns and deep, warm hues introduce a touch of nature into the space, providing an inherent homeliness. The broad, flat surfaces of the slabs accentuate the walnut's unique texture and coloration, creating an appealing contrast to the sleek, modern lines of the kitchen's overall design.
Paired with the walnut's earthy tones, the cashmere gloss slab doors present a contemporary elegance. Their soft, neutral shade exudes a sense of serene luxury, akin to the fine texture of cashmere. The high-gloss finish reflects light beautifully, infusing the room with a bright, spacious feel. The slab design keeps the aesthetic clean and modern, subtly mirroring the simple geometry seen throughout the kitchen.
The interplay between the textured walnut and smooth cashmere gloss creates a captivating visual dialogue. The natural warmth and richness of the walnut balance the chic, contemporary vibe of the cashmere gloss, achieving a harmonious blend of styles. The result is a kitchen that feels both cozy and sophisticated, traditional yet cutting-edge.
In this stylish space, integrated state-of-the-art appliances blend seamlessly into the design, their modern lines enhancing the room's minimalist aesthetic. Clever storage solutions within the slab doors ensure the kitchen remains uncluttered, reinforcing its sleek, streamlined look.
This kitchen, with its fusion of slab walnut and cashmere gloss doors, offers an engaging mix of warmth and modernity. Every element of its design, from the choice of materials to the color palette, creates a welcoming atmosphere that doesn't compromise on style or functionality. It's a room that invites you to relax, cook, dine, and celebrate the beauty of contemporary kitchen design.

This LVP driftwood-inspired design balances overcast grey hues with subtle taupes. A smooth, calming style with a neutral undertone that works with all types of decor. With the Modin Collection, we have raised the bar on luxury vinyl plank. The result is a new standard in resilient flooring. Modin offers true embossed in register texture, a low sheen level, a rigid SPC core, an industry-leading wear layer, and so much more.
Kitchen with a Single-bowl Sink and White Splashback Ideas and Designs
1








