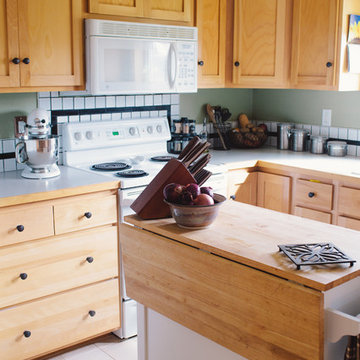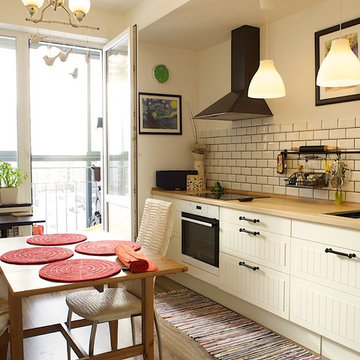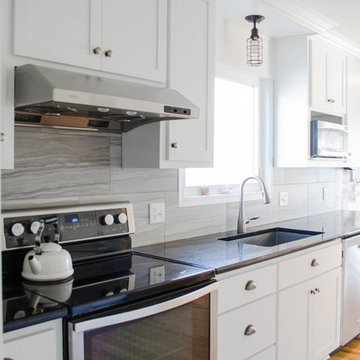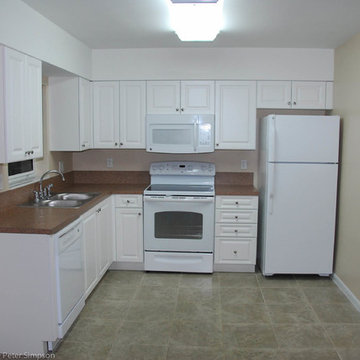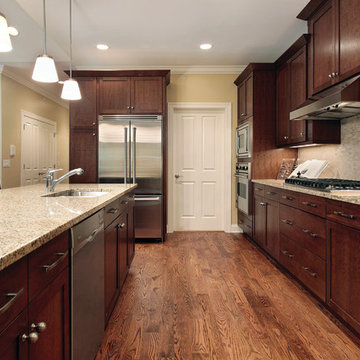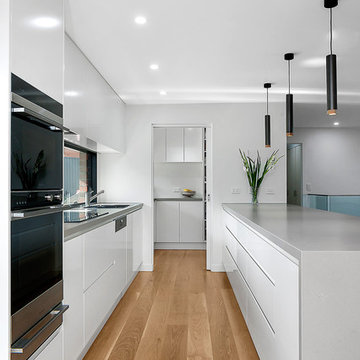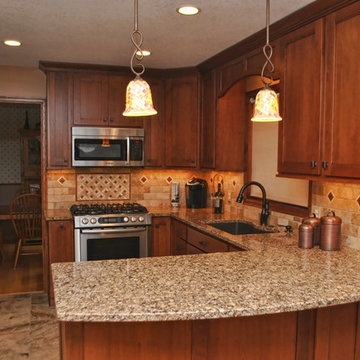Budget Kitchen with a Double-bowl Sink Ideas and Designs
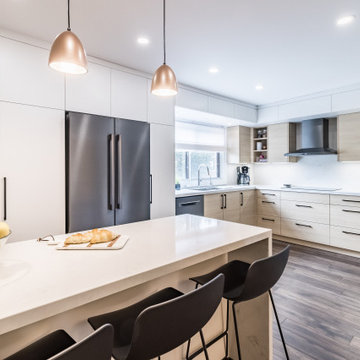
Beautiful flat painted white with Egger accent kitchen done for our client in Mississauga. The kitchen was done in a European style with 2 different levels of cabinetry with different colors. The kitchen has a lot of storage due to the pantry cabinets.
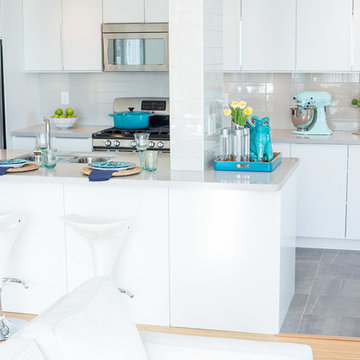
Compatibility with existing structure
This project involved rethinking the space by discovering new solutions within the same sq-footage. Through a development city permit process we were able to legally remove the enclosed solarium sliding doors and pocket-door to integrate the kitchen with the rest of the space. The result, two dysfunctional spaces now transformed into one dramatic and free-flowing space which fueled our client’s passion for entertaining and cooking.
A unique challenge involved integrating the remaining wall “pillar” into the design. It was created to house the building plumbing stack and some electrical. By integrating the island’s main countertop around the pillar with 3”x6” ceramic tiles we are able to add visual flavour to the space without jeopardizing the end result.
Functionality and efficient use of space
Kitchen cabinetry with pull-out doors and drawers added much needed storage to a cramped kitchen. Further, adding 3 floor-to-ceiling pantries helped increase storage by more than 300%
Extended quartz counter features a casual eating bar, with plenty of workspace and an undermounted sink for easy maintenance when cleaning countertops.
A larger island with extra seating made the kitchen a hub for all things entertainment.
Creativity in design and details
Customizing out-of-the-box standard cabinetry gives full-height storage at a price significantly less than custom millwork.
Housing the old fridge into an extra deep upper cabinet and incasing it with side gables created an integrated look to a “like-new” appliance.
Pot lights, task lights, and under cabinet lighting was added using a 3-way remote controlled dimmer assuring great lighting on a dark day.
Environmental considerations/features
The kitchen features: low-flow motion sensor faucet. Low-voltage pot lights with dimmers. 3, 3-way dimmer switches with remote control technology to create amazing ambiance in an environmentally friendly way. This meant we didn’t need to run new 3-way wiring, open walls, thus, avoiding extra work and debris.
Re using the “like-new” Energy-efficient appliances saved the client money.
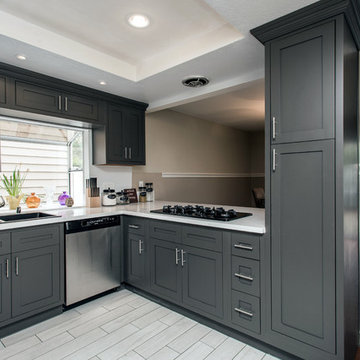
This kitchen is our new line of inset semi custom cabinets at a price point never before found for inset door style with 5/4'' thick frames and 5/4'' thick doors. The finish and construction is outstanding. If you are looking for the lowest priced inset cabinets in the nation then you found it. This line will be the best you can find for the lowest price.

Client is a young professional who wanted to brighten her kitchen and make unique elements that reflects her style. KTID replaced side cabinets with reclaimed wood shelves. Crystal knobs replace Dry Bar Drawer pulls.. KTID suggested lowering the bar height counter, creating a rustic vs elegant style using reclaimed wood, glass backsplash and quartz waterfall countertop. KTID changed paint color to a darker shade of blue. The pantry was enlarged by removing the wall between the pantry and the refrigerator and putting in a pantry cabinet with roll-out shelves.
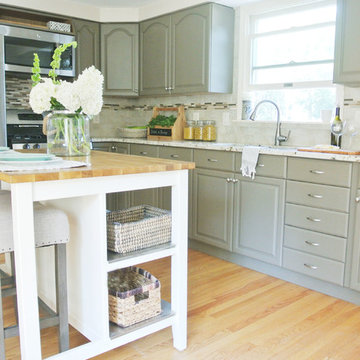
Transitional Kitchen Makeover. Painted Oak Cabinets, Open Shelving Butcher Block Island, Ceramic Tile Backsplash with Glass Tile Accent, Oak Flooring. Rhode Island Interior Design
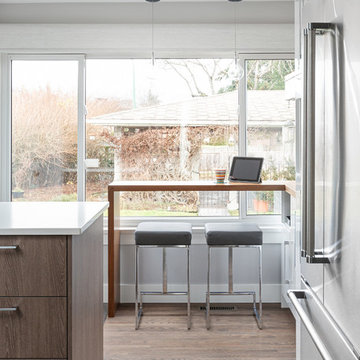
With such a lovely backyard, a place to overlook it was a must. This waterfall edge custom coffee bar was just the right solution. With a TV on the wall to the right, the homeowners can catch the morning news over coffee or the evening news as they prepare dinner.
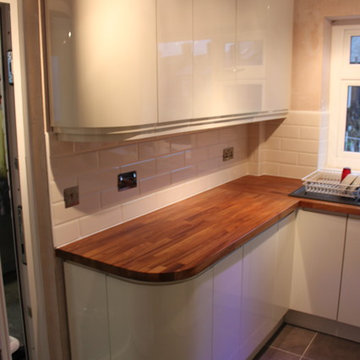
Contemporary kitchen with a cream gloss finish and solid wooden worktop and the latest oven and hob, which includes a dynamic corner unit. Please check out www.jjhjoinery.co.uk for more info.

This condo was designed for a great client: a young professional male with modern and unfussy sensibilities. The goal was to create a space that represented this by using clean lines and blending natural and industrial tones and materials. Great care was taken to be sure that interest was created through a balance of high contrast and simplicity. And, of course, the entire design is meant to support and not distract from the incredible views.
Photos by: Chipper Hatter
Budget Kitchen with a Double-bowl Sink Ideas and Designs
1

