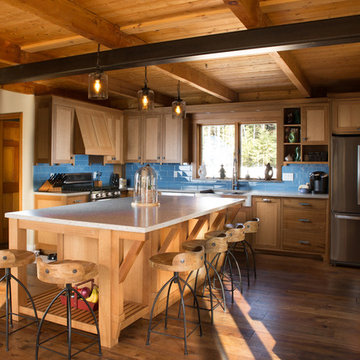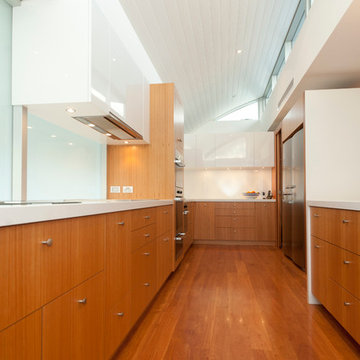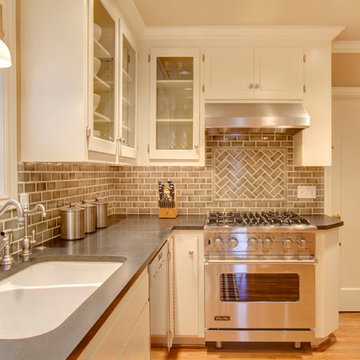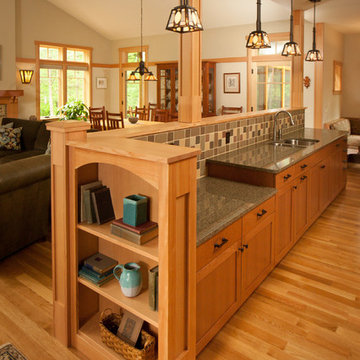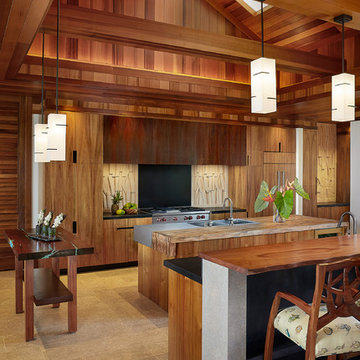Kitchen with a Double-bowl Sink Ideas and Designs
Refine by:
Budget
Sort by:Popular Today
1 - 20 of 2,788 photos
Item 1 of 3

Project Features: Two Cabinet Colors; Custom Wood Hood with Arched Bottom Rail; Art for Everyday Turned Posts # B-1; Furniture Toe Kicks Type “C”; Corner Storage Unit; Drawer with Removable Front-to-Back Dividers; Desk Area; Custom Corkboards on Backs of Desk Area Doors; Wood Mullion and Seedy Spectrum Glass Doors; Custom Island with Seating for Five; Varied Height Cabinetry
Kitchen Perimeter and Desk Area Cabinets: Honey Brook Custom Cabinets in Cherry Wood with Champagne Finish; Hawthorne Beaded Inset Door Style with New Canaan Beaded Inset Drawers
Island Cabinets: Honey Brook Custom Cabinets in Maple Wood with Seapearl Paint and Glaze; Hawthorne Beaded Inset Door Style with New Canaan Beaded Inset Drawers
Countertops: 3cm Typhoon Cream Granite with Double Pencil Round Edge (Kitchen Perimeter) and Dupont Edge (Island)
Photographs by Kelly Keul Duer

Utilizing the corner to slide in a wine ref thus, creating a bar area accessible from the dining room.

Beautiful transformation!
Sink was moved over, Island counter made one level, upgraded cabinets and added crown molding...perfect for entertaining!

The wood slab kitchen bar counter acts as an artifact within this minimalistic kitchen.
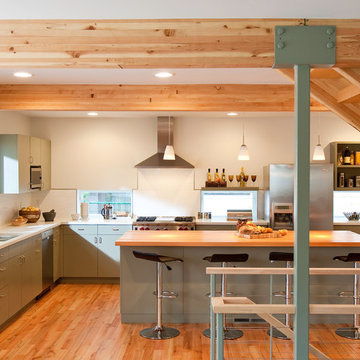
Green Hammer worked with the client and real estate agent to find a home to renovate to their goals and budget. This 1930’s Alameda house had a robust structure, but the interior was a series of compromised disjointed remodel projects. The clients wanted a contemporary design that could blend with the historic neighborhood. In addition to creating an elegant contemporary design, we air-sealed, added deep insulation, and integrated heat recovery ventilation to reduce energy consumption by 80%.
Bookmatched kitchen countertop made from Douglas fir slabs reclaimed from Tualatin. Dining room table compliments countertop with live edge bookmatched design from the same Douglas fir tree. Kitchen cabinets are painted FSC certified maple. Bathroom cabinets FSC certified alder. Custom woodwork by Urban Timberworks.
Photography: Jon Jensen

Prairie Style Kitchen - Sideboard and Desk
Using a Mission-style cabinet door and drawer fronts, square-edged top molding, and simple lines, this Kitchen is evocative of the Prairie style.
The sideboard & desk countertops are matching maple.
Photo by David Bader

It is always a pleasure to work with design-conscious clients. This is a great amalgamation of materials chosen by our clients. Rough-sawn oak veneer is matched with dark grey engineering bricks to make a unique look. The soft tones of the marble are complemented by the antique brass wall taps on the splashback

Remodeled and transformed family room and kitchen. Note the breakfast area to the right of the kitchen behind the glass cabinets.

February and March 2011 Mpls/St. Paul Magazine featured Byron and Janet Richard's kitchen in their Cross Lake retreat designed by JoLynn Johnson.
Honorable Mention in Crystal Cabinet Works Design Contest 2011
A vacation home built in 1992 on Cross Lake that was made for entertaining.
The problems
• Chipped floor tiles
• Dated appliances
• Inadequate counter space and storage
• Poor lighting
• Lacking of a wet bar, buffet and desk
• Stark design and layout that didn't fit the size of the room
Our goal was to create the log cabin feeling the homeowner wanted, not expanding the size of the kitchen, but utilizing the space better. In the redesign, we removed the half wall separating the kitchen and living room and added a third column to make it visually more appealing. We lowered the 16' vaulted ceiling by adding 3 beams allowing us to add recessed lighting. Repositioning some of the appliances and enlarge counter space made room for many cooks in the kitchen, and a place for guests to sit and have conversation with the homeowners while they prepare meals.
Key design features and focal points of the kitchen
• Keeping the tongue-and-groove pine paneling on the walls, having it
sandblasted and stained to match the cabinetry, brings out the
woods character.
• Balancing the room size we staggered the height of cabinetry reaching to
9' high with an additional 6” crown molding.
• A larger island gained storage and also allows for 5 bar stools.
• A former closet became the desk. A buffet in the diningroom was added
and a 13' wet bar became a room divider between the kitchen and
living room.
• We added several arched shapes: large arched-top window above the sink,
arch valance over the wet bar and the shape of the island.
• Wide pine wood floor with square nails
• Texture in the 1x1” mosaic tile backsplash
Balance of color is seen in the warm rustic cherry cabinets combined with accents of green stained cabinets, granite counter tops combined with cherry wood counter tops, pine wood floors, stone backs on the island and wet bar, 3-bronze metal doors and rust hardware.

This Denver ranch house was a traditional, 8’ ceiling ranch home when I first met my clients. With the help of an architect and a builder with an eye for detail, we completely transformed it into a Mid-Century Modern fantasy.
Photos by sara yoder
Kitchen with a Double-bowl Sink Ideas and Designs
1

