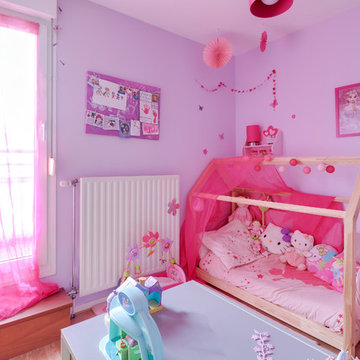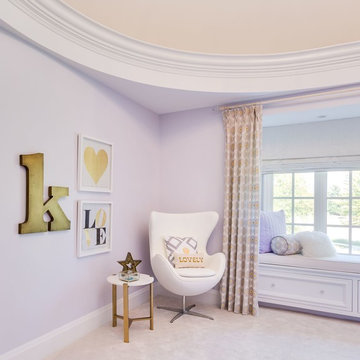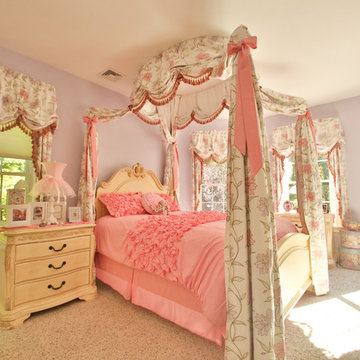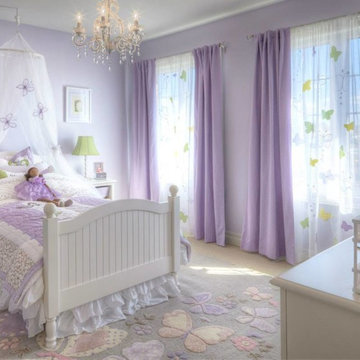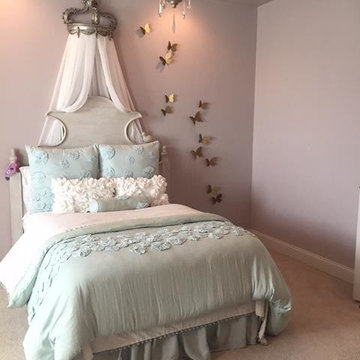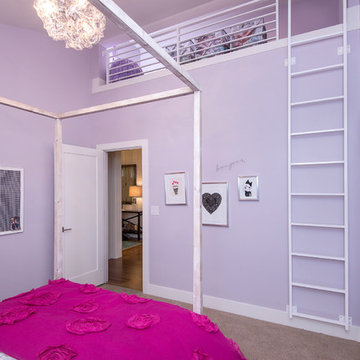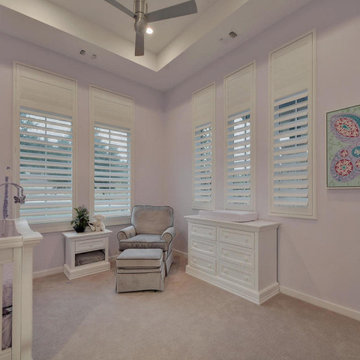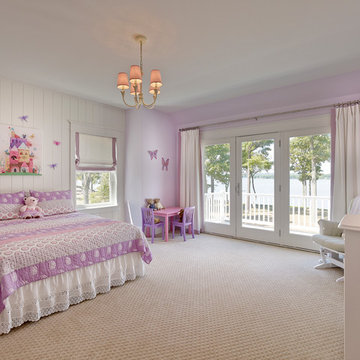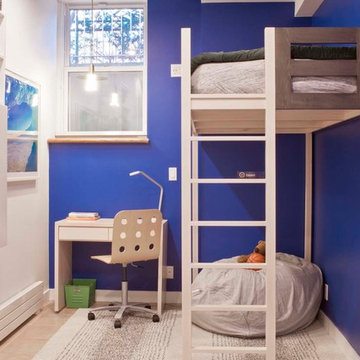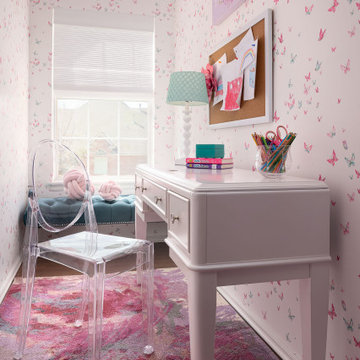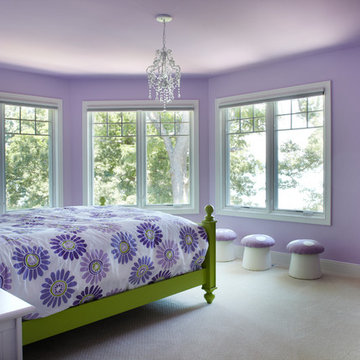Kids' Bedroom with Purple Walls and Beige Floors Ideas and Designs
Refine by:
Budget
Sort by:Popular Today
1 - 20 of 140 photos
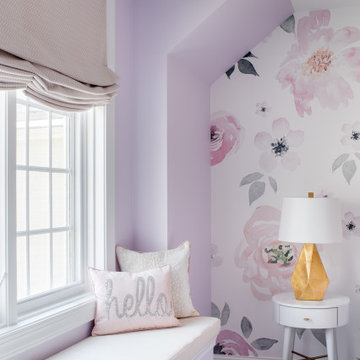
Who wouldn’t want a giant floral mural as the focus wall of their daughter’s bedroom? This mom (and daughter) certainly embraced the feminine here, with this colorful mural behind the bed. We paired the mural with Sherwin Williams color ‘Inspired Lilac’, because lavender is the young occupant’s favorite.
On the Jenny Lind bed, we used fresh cut floral bedding.
Round white night tables are a perfect place to put down that bedtime reading when young eyes get heavy. The gold reading lamps were an opportunity for a little bling. A window bench is the perfect place for a young reader to cuddle up. The bench material is just a little bit sparkly. It’s made of a polyurethane and has “ink resistant technology”, so it’s a forgiving upholstery selection for a spot where a young girl might be writing.
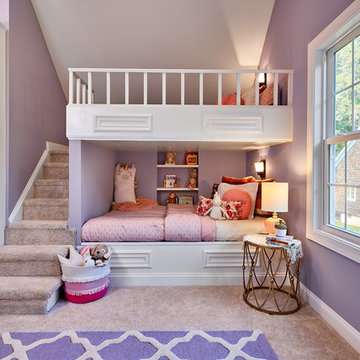
Low profile wall sconces and a recessed nook for books give this little girl the perfect place to curl up and read with her favorite stuffed animals. © Lassiter Photography

The architecture of this mid-century ranch in Portland’s West Hills oozes modernism’s core values. We wanted to focus on areas of the home that didn’t maximize the architectural beauty. The Client—a family of three, with Lucy the Great Dane, wanted to improve what was existing and update the kitchen and Jack and Jill Bathrooms, add some cool storage solutions and generally revamp the house.
We totally reimagined the entry to provide a “wow” moment for all to enjoy whilst entering the property. A giant pivot door was used to replace the dated solid wood door and side light.
We designed and built new open cabinetry in the kitchen allowing for more light in what was a dark spot. The kitchen got a makeover by reconfiguring the key elements and new concrete flooring, new stove, hood, bar, counter top, and a new lighting plan.
Our work on the Humphrey House was featured in Dwell Magazine.
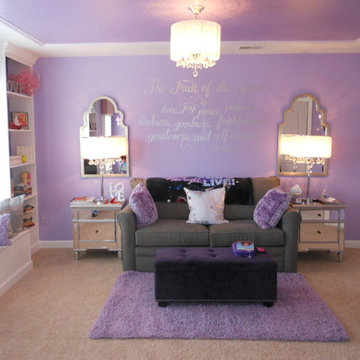
This play area becomes a sophisticated sitting area to entertain friends. The sleeper sofa is ideal for sleep over parties. Silver accents and crystals add bling and sophistication to the overall design. The mirrors behind the lamps double the light value and add depth to the space.
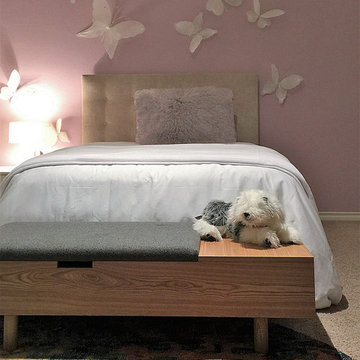
Sweet bedroom for a little girl who loves butterflies and lavender. Upholstered bed, white bedding, lama pillow, walnut storage / seating bench, round colorful abstract rug and her new stuffed doggie / best friend, and random sizes 3-D silk butterflies.
More images on our website: http://www.romero-obeji-interiordesign.com
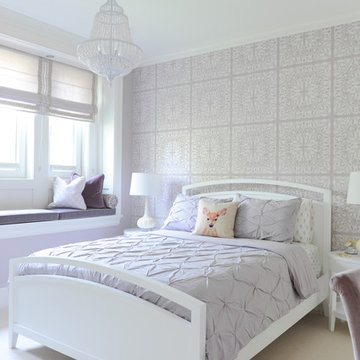
Working on a girl's bedroom is always a dream. Our client spotted another little girl's room that we designed and wanted us to create a similar look in her own daughter's space. We adapted the look using more "gown up" furniture that Angel can enjoy well into her teenage years and beyond. Interior Design by Lori Steeves of Simply Home Decorating. Photos by Tracey Ayton Photography
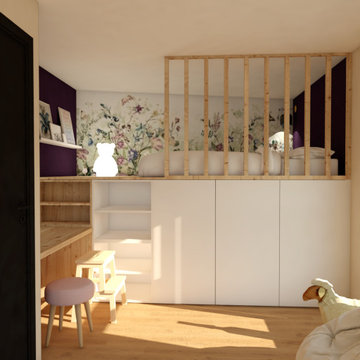
Les chambres des enfants se situent dans la pointe de la maison et sont assez petites. Afin de pouvoir récupérer de l'espace jeux, nous avons crée une petite mezzanine permettant de placer des meubles de rangement en dessous.
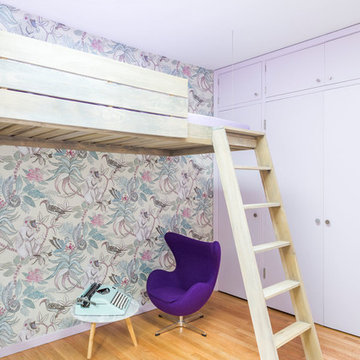
The architecture of this mid-century ranch in Portland’s West Hills oozes modernism’s core values. We wanted to focus on areas of the home that didn’t maximize the architectural beauty. The Client—a family of three, with Lucy the Great Dane, wanted to improve what was existing and update the kitchen and Jack and Jill Bathrooms, add some cool storage solutions and generally revamp the house.
We totally reimagined the entry to provide a “wow” moment for all to enjoy whilst entering the property. A giant pivot door was used to replace the dated solid wood door and side light.
We designed and built new open cabinetry in the kitchen allowing for more light in what was a dark spot. The kitchen got a makeover by reconfiguring the key elements and new concrete flooring, new stove, hood, bar, counter top, and a new lighting plan.
Our work on the Humphrey House was featured in Dwell Magazine.
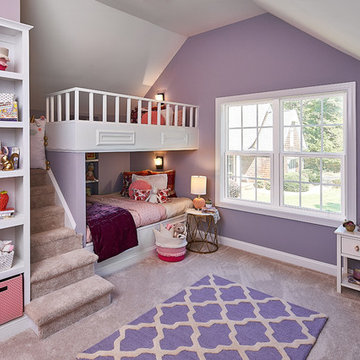
Tucking the bunk beds under the gable leaves open floor space to play when friends are over. © Lassiter Photography
Kids' Bedroom with Purple Walls and Beige Floors Ideas and Designs
1
