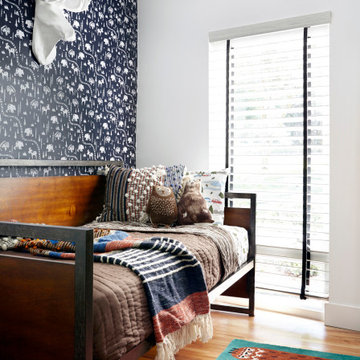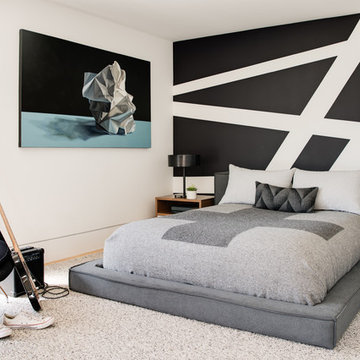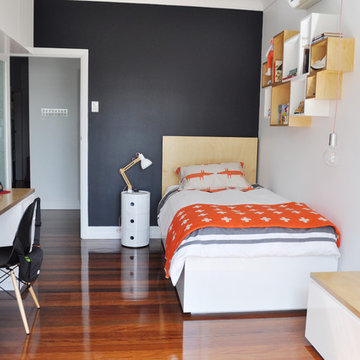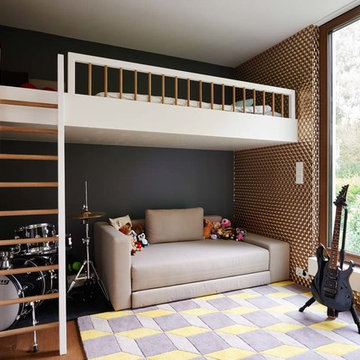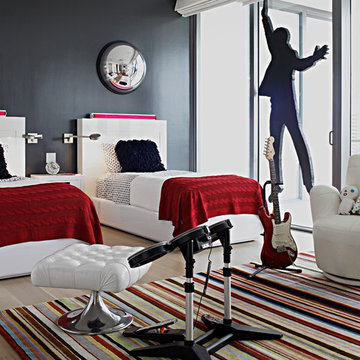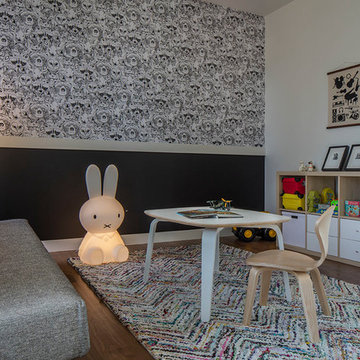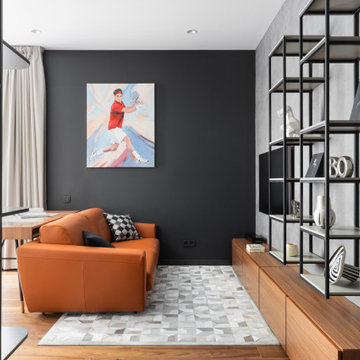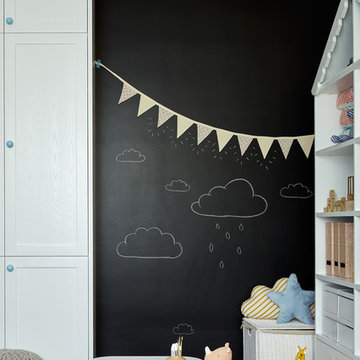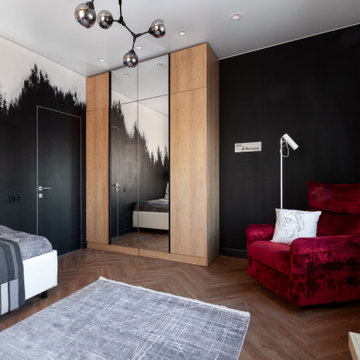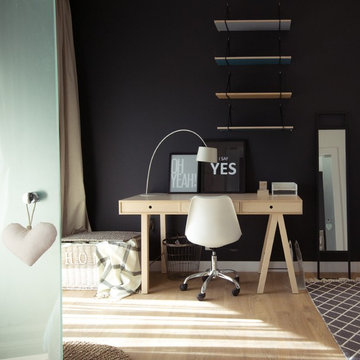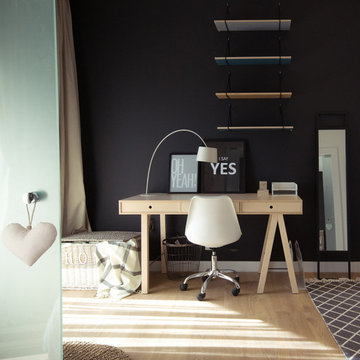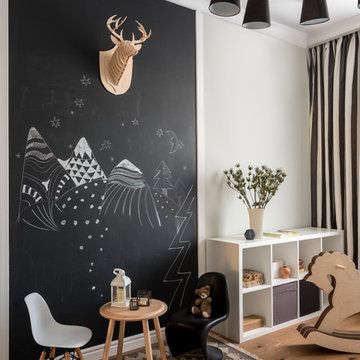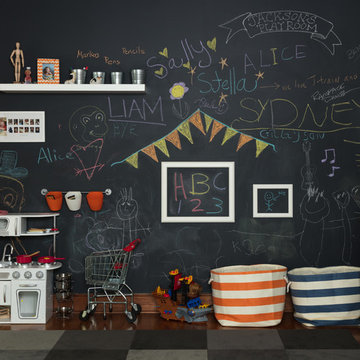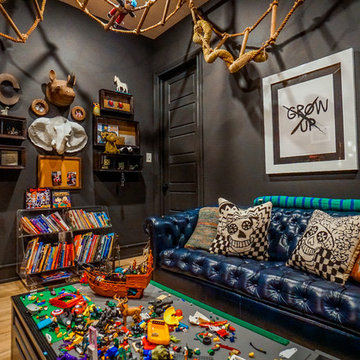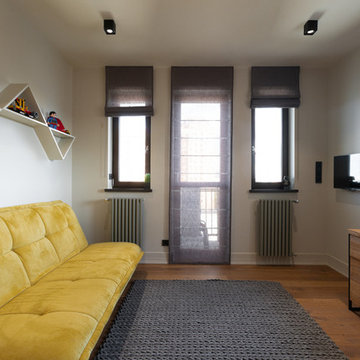Kids' Bedroom with Black Walls and Medium Hardwood Flooring Ideas and Designs
Refine by:
Budget
Sort by:Popular Today
1 - 20 of 45 photos
Item 1 of 3
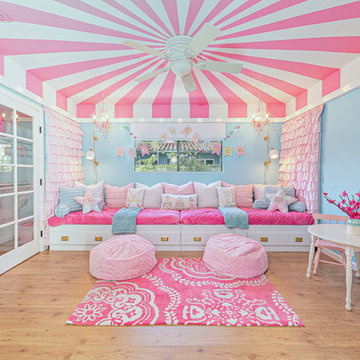
This industrial chic open floor plan home in Pasadena's coveted Historic Highlands was given a complete modern farmhouse makeover with shiplap siding, wide planked floors and barn doors. No detail was overlooked by the interior designer home owner. Welcome guests into the vaulted ceiling great room as you gather your friends and family at the 10' farmhouse table after some community cooking in this entertainer's dream kitchen. The 14' island peninsula, individual fridge and freezers, induction cooktop, double ovens, 3 sinks, 2 dishwashers, butler's pantry with yet another sink, and hands free trash receptacle make prep and cleanup a breeze. Stroll down 2 blocks to local shops like Millie's, Be Pilates, and Lark Cake Shop, grabbing a latte from Lavender & Honey. Then walk back to enjoy some apple pie and lemonade from your own fruit trees on your charming 40' porch as you unwind on the porch swing smelling the lavender and rosemary in your newly landscaped yards and waving to the friendly neighbors in this last remaining Norman Rockwell neighborhood. End your day in the polished nickel master bath, relaxing in the wet room with a steam shower and soak in the Jason Microsilk tub. This is modern farmhouse living at its best. Welcome home!
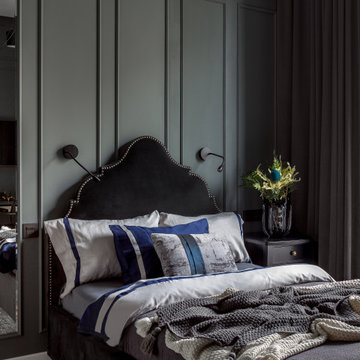
Комната старшей дочери 18 лет. Девушка попросила окрасить ее комнату в черный цвет. Так как она занимала танцами, пришла идея оформить в теме закулисья, поэтому появились бархатные шторы и фигурное изголовье кровати и светильник, напоминающий прожекторы и светодиодная подсветка по периметру комнаты. Также было предусмотрено много места на полу и огромное зеркало, чтобы хозяйка могла заниматься танцами и дома. Благодаря огромному окну и продуманному освещению, комната выглядит довольно светлой, несмотря на черные стены. Как и в гостиной, подоконник шире, чем обычно и служит банкеткой - уголком для чтения.
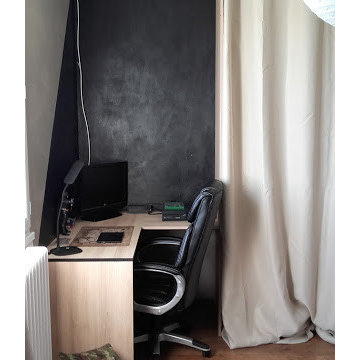
Aménagement d'un coin bureau, espace jeux pour ce pré adolescent . Le pan de mur au dessus du bureau a été réalisé en peinture noire ardoise afin qu'il puisse écrire au grès de ses envies....
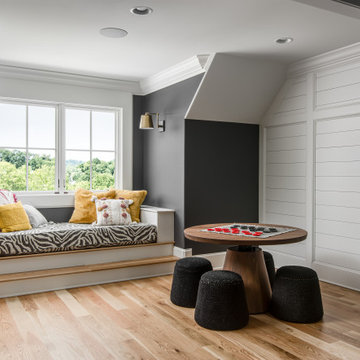
Architecture: Noble Johnson Architects
Interior Design: Rachel Hughes - Ye Peddler
Photography: Garett + Carrie Buell of Studiobuell/ studiobuell.com
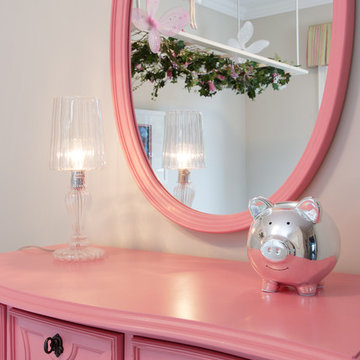
The cottage style flamingo pink dresser and oval mirror was the starting point for this project. Refleted in the mirror is the bower of flowers that hangs above the daybed illuminated with twinkle lights.
Empirical Photographic Arts
Kids' Bedroom with Black Walls and Medium Hardwood Flooring Ideas and Designs
1
