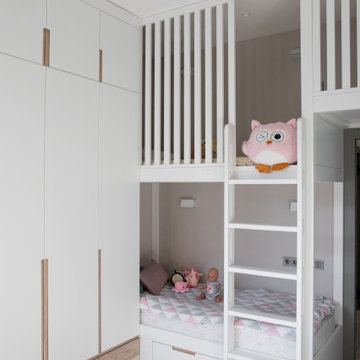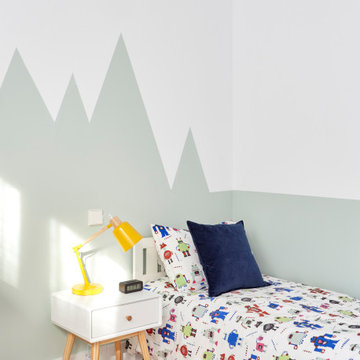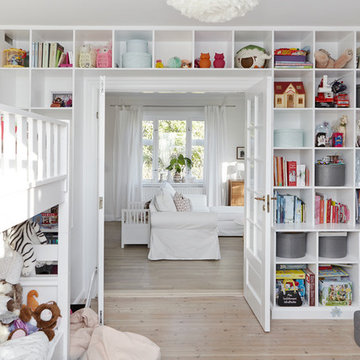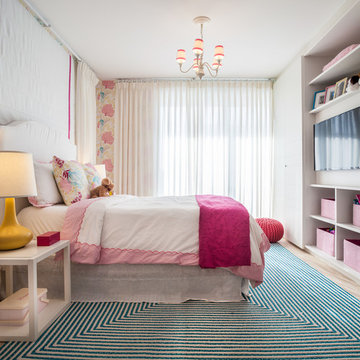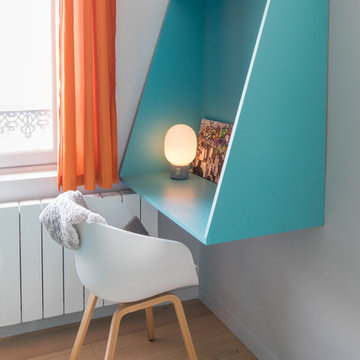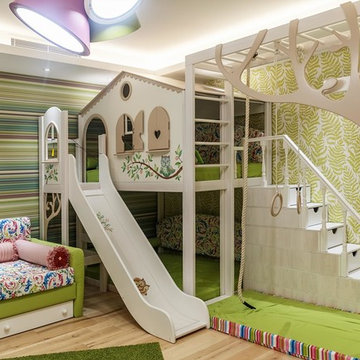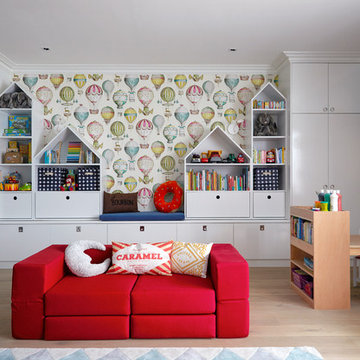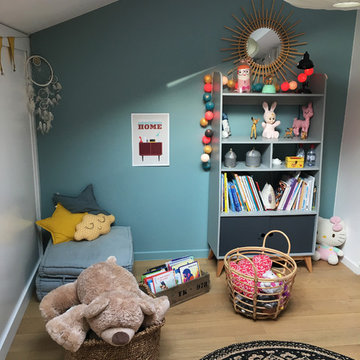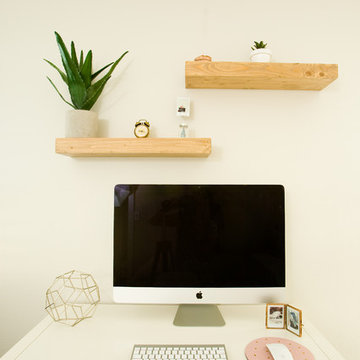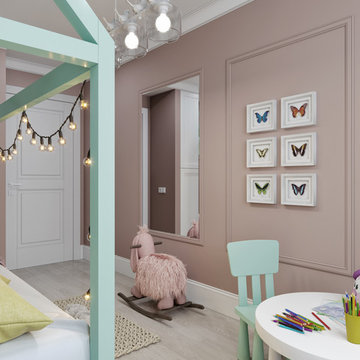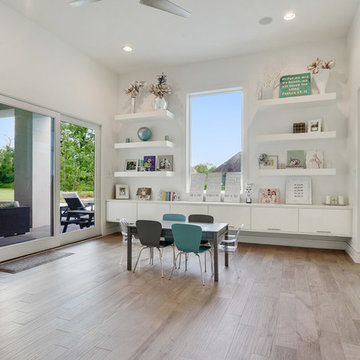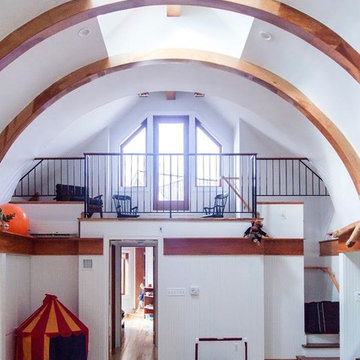Affordable Kids' Bedroom with Light Hardwood Flooring Ideas and Designs
Refine by:
Budget
Sort by:Popular Today
1 - 20 of 2,735 photos
Item 1 of 3
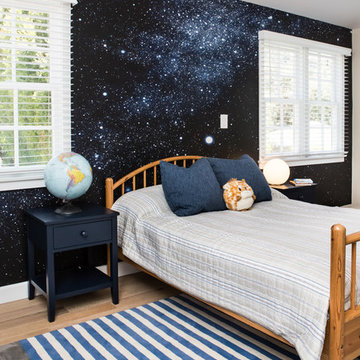
This boy's bedroom reflects his love of astronomy with a custom wallpaper accent wall of the Milky Way. A cozy striped rug keeps it fun and is perfect for playing with toys on. Bedside tables in navy coordinate nicely with the starry night, and the white wood blinds lighten the look.
Erika Bierman Photography
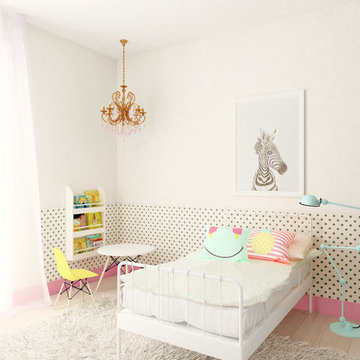
Estas imágenes pertenecen a un proyecto de reforma integral realizado por Rocío Olmo en una vivienda de 150m en pleno Barrio Salamanca de Madrid. En ella se llevó a cabo el trabajo de supervisión de obra, elección de materiales en toda la vivienda, baños y cocina incluídos, diseño de cocina, elección de mobiliario en todas las estancias y estilismo y decoración. No se han realizado fotografías del espacio por petición de los dueños de la vivienda pero sí que se realizaron las perspectivas de cada estancia para presentar las propuestas a los clientes. El resultado final es muy fiel a ellas.
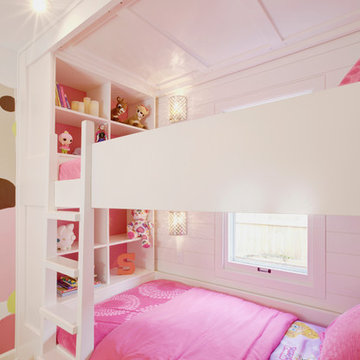
Custom Bunk Beds integrate storage cubbies within and roller-drawers beneath. Window wall re-clad with tongue & groove wood pine (painted white), integrated with flush window casing. Bunk ceiling panelized - fully modular system removable in pieces - Architect: HAUS | Architecture - Construction: WERK | Build - Photo: HAUS | Architecture
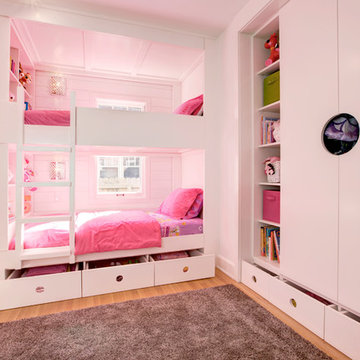
Custom Bunk Beds integrate storage cubbies within and roller-drawers beneath. Original storage closet to right opened-up to create full-integrated millwork closet system to match with bunks - Architect: HAUS | Architecture - Construction: WERK | Build - Photo: HAUS | Architecture

2 years after building their house, a young family needed some more space for needs of their growing children. The decision was made to renovate their unfinished basement to create a new space for both children and adults.
PLAYPOD
The most compelling feature upon entering the basement is the Playpod. The 100 sq.ft structure is both playful and practical. It functions as a hideaway for the family’s young children who use their imagination to transform the space into everything from an ice cream truck to a space ship. Storage is provided for toys and books, brining order to the chaos of everyday playing. The interior is lined with plywood to provide a warm but robust finish. In contrast, the exterior is clad with reclaimed pine floor boards left over from the original house. The black stained pine helps the Playpod stand out while simultaneously enabling the character of the aged wood to be revealed. The orange apertures create ‘moments’ for the children to peer out to the world while also enabling parents to keep an eye on the fun. The Playpod’s unique form and compact size is scaled for small children but is designed to stimulate big imagination. And putting the FUN in FUNctional.
PLANNING
The layout of the basement is organized to separate private and public areas from each other. The office/guest room is tucked away from the media room to offer a tranquil environment for visitors. The new four piece bathroom serves the entire basement but can be annexed off by a set of pocket doors to provide a private ensuite for guests.
The media room is open and bright making it inviting for the family to enjoy time together. Sitting adjacent to the Playpod, the media room provides a sophisticated place to entertain guests while the children can enjoy their own space close by. The laundry room and small home gym are situated in behind the stairs. They work symbiotically allowing the homeowners to put in a quick workout while waiting for the clothes to dry. After the workout gym towels can quickly be exchanged for fluffy new ones thanks to the ample storage solutions customized for the homeowners.
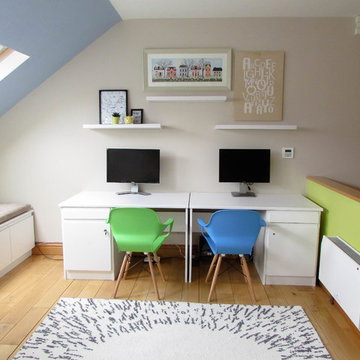
MInimalist playroom for two kids with big age different. Room designed to be suitable for boy of 1 y.o and young teenager girl of 14 y.o.
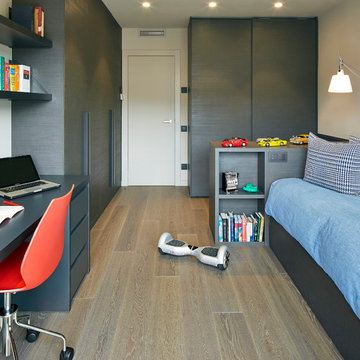
La arquitectura moderna que introdujimos en la reforma del ático dúplex de diseño Vibar habla por sí sola.
Desde luego, en este proyecto de interiorismo y decoración, el equipo de Molins Design afrontó distintos retos arquitectónicos. De entre todos los objetivos planteados para esta propuesta de diseño interior en Barcelona destacamos la optimización distributiva de toda la vivienda. En definitiva, lo que se pedía era convertir la casa en un hogar mucho más eficiente y práctico para sus propietarios.
Affordable Kids' Bedroom with Light Hardwood Flooring Ideas and Designs
1
