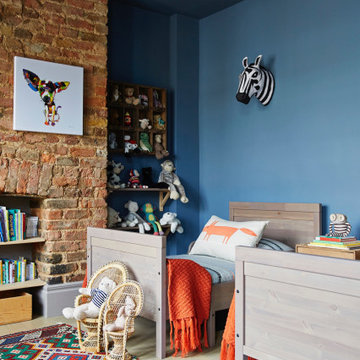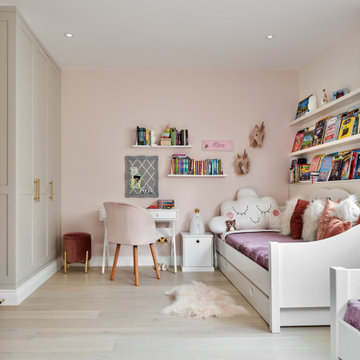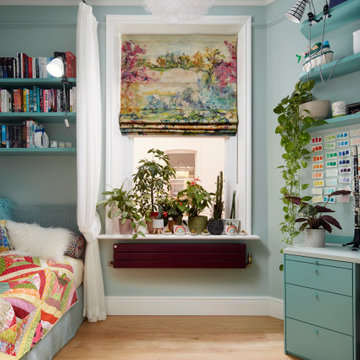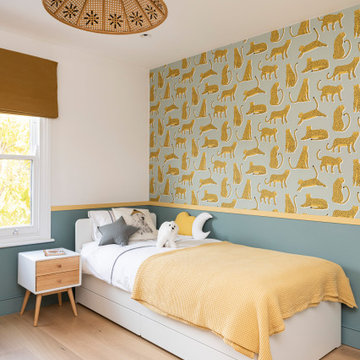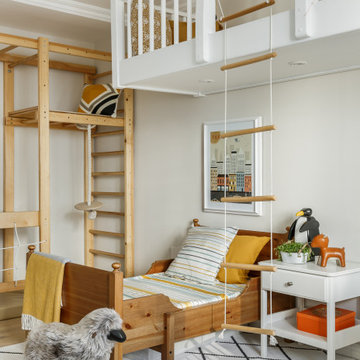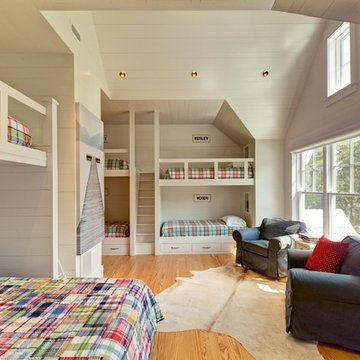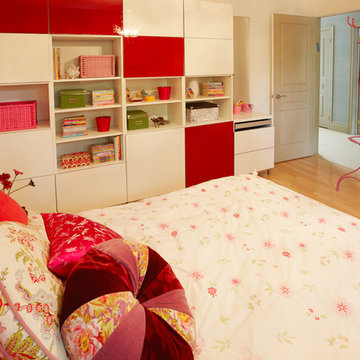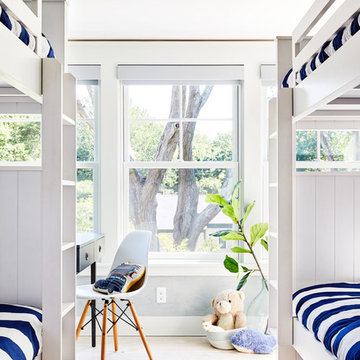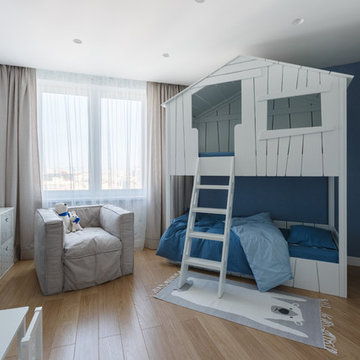Kids' Bedroom with Light Hardwood Flooring and Slate Flooring Ideas and Designs
Refine by:
Budget
Sort by:Popular Today
1 - 20 of 10,267 photos
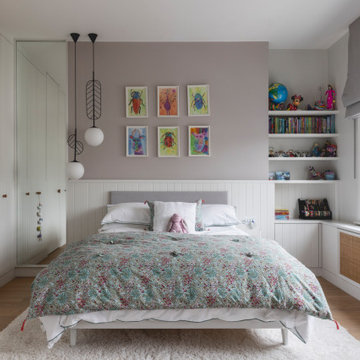
Warm and elegant kids room including built in closets with a hidden door leading into the en-suite bathroom. Cosy reading nook to the corner.

Thanks to the massive 3rd-floor bonus space, we were able to add an additional full bathroom, custom
built-in bunk beds, and a den with a wet bar giving you and your family room to sit back and relax.

We turned a narrow Victorian into a family-friendly home.
CREDITS
Architecture: John Lum Architecture
Interior Design: Mansfield + O’Neil
Contractor: Christopher Gate Construction
Styling: Yedda Morrison
Photography: John Merkl
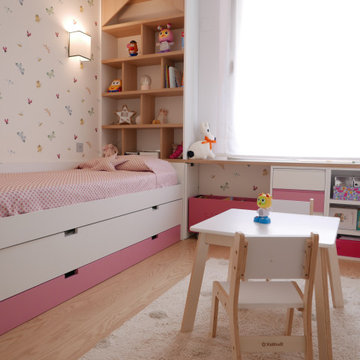
Habitación de niña con papel pintado de mariposas y casita de almacenaje, estantería y zona de juego

Bunk bedroom featuring custom built-in bunk beds with white oak stair treads painted railing, niches with outlets and lighting, custom drapery and decorative lighting

Flannel drapes balance the cedar cladding of these four bunks while also providing for privacy.

A bedroom with bunk beds that focuses on the use of neutral palette, which gives a warm and comfy feeling. With the window beside the beds that help natural light to enter and amplify the room.
Built by ULFBUILT. Contact us today to learn more.

The down-to-earth interiors in this Austin home are filled with attractive textures, colors, and wallpapers.
Project designed by Sara Barney’s Austin interior design studio BANDD DESIGN. They serve the entire Austin area and its surrounding towns, with an emphasis on Round Rock, Lake Travis, West Lake Hills, and Tarrytown.
For more about BANDD DESIGN, click here: https://bandddesign.com/
To learn more about this project, click here:
https://bandddesign.com/austin-camelot-interior-design/

The architecture of this mid-century ranch in Portland’s West Hills oozes modernism’s core values. We wanted to focus on areas of the home that didn’t maximize the architectural beauty. The Client—a family of three, with Lucy the Great Dane, wanted to improve what was existing and update the kitchen and Jack and Jill Bathrooms, add some cool storage solutions and generally revamp the house.
We totally reimagined the entry to provide a “wow” moment for all to enjoy whilst entering the property. A giant pivot door was used to replace the dated solid wood door and side light.
We designed and built new open cabinetry in the kitchen allowing for more light in what was a dark spot. The kitchen got a makeover by reconfiguring the key elements and new concrete flooring, new stove, hood, bar, counter top, and a new lighting plan.
Our work on the Humphrey House was featured in Dwell Magazine.
Kids' Bedroom with Light Hardwood Flooring and Slate Flooring Ideas and Designs
1
