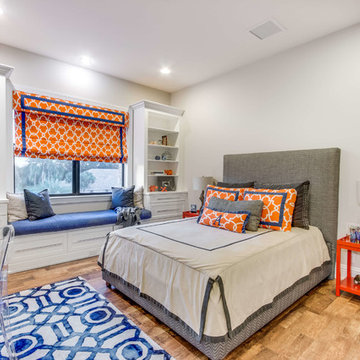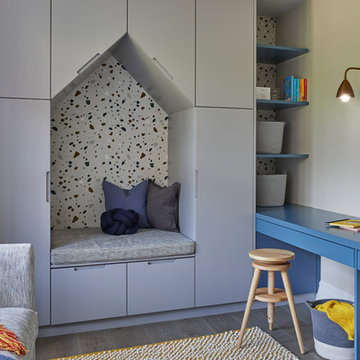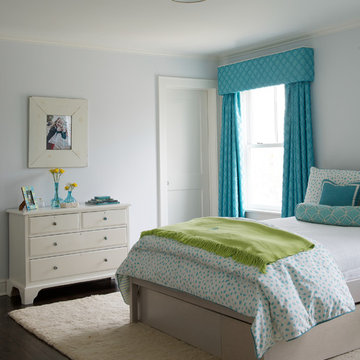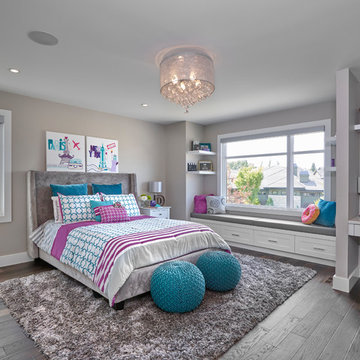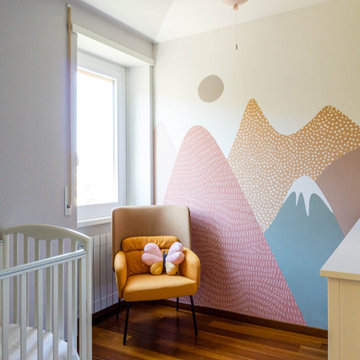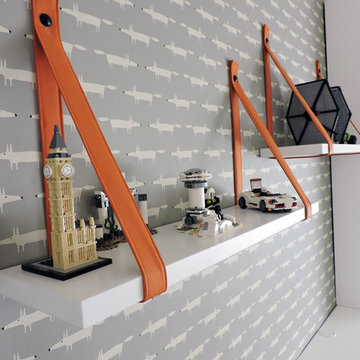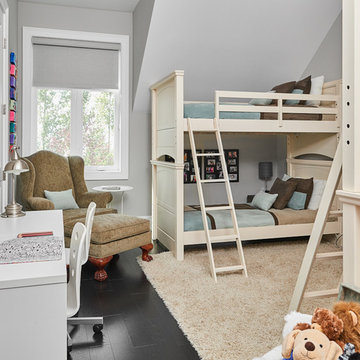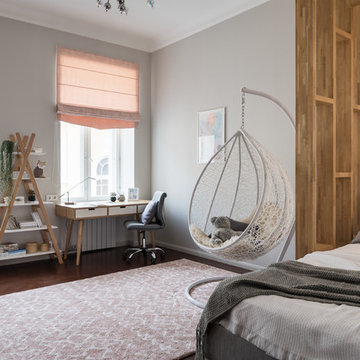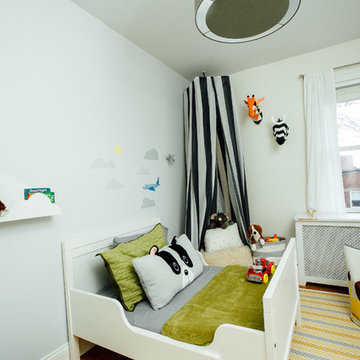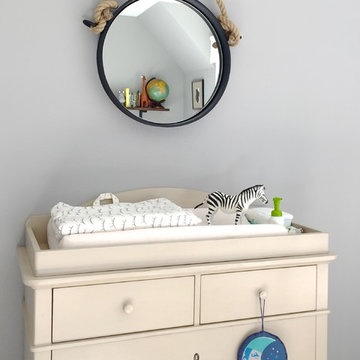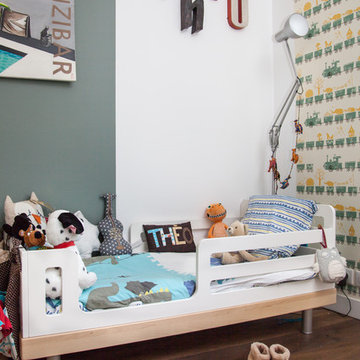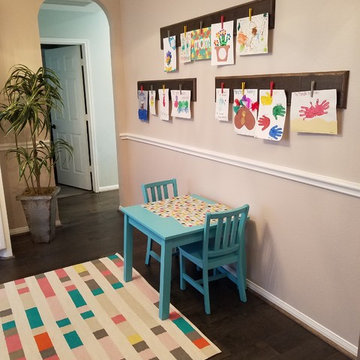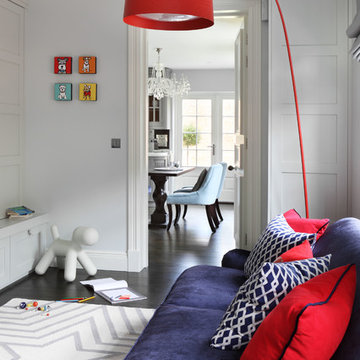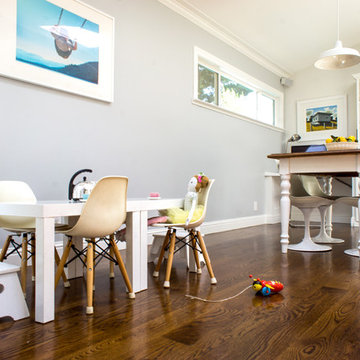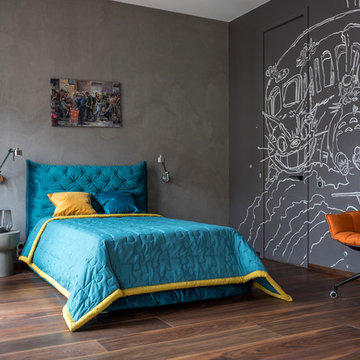Kids' Bedroom with Grey Walls and Dark Hardwood Flooring Ideas and Designs
Refine by:
Budget
Sort by:Popular Today
61 - 80 of 776 photos
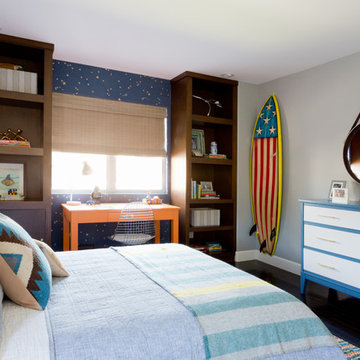
Colorful Coastal Bedroom
The boy who lives in this room is a Star Wars fanatic. Yet, infusing the space with a Star Wars theme would have kept the décor from feeling fresh for years to come since the boy would eventually outgrow his current obsession. Since it was still important to add something that nods to his affinity, We had the walls between the bookshelves covered with a Cole & Son wall covering in a star motif.
The room is awash in tones of blue, yet We felt it was important to incorporate a couple unexpected elements that would add a bit of fun. A desk was custom made and painted a vibrant orange, which is repeated in the Lulu & Georgia lamp on the bedside table.
Photo Credit: Amy Bartlam
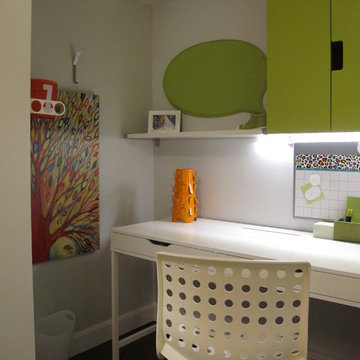
Tania Scardellato from TOC design
I love getting the kids involved when designing their rooms. In this case my young client 7 years old loves orange and green. Maybe when she is older she will want purple and pink, It will be easy for the parents to just paint the one accent wall and change up the accessories,. I went with furniture from IKEA and made smart choices as each piece has a double duty. Like the Brimes bed that has storage and converts into a king size bed so that a friend can sleep over.
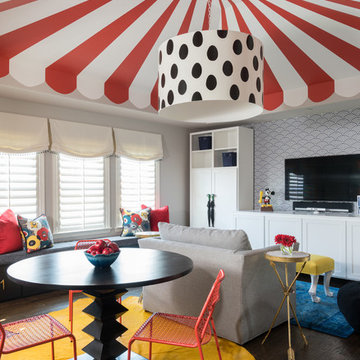
These clients are Disney FANATICS and desired a whimsical play space for their two young children. We wanted to give them all the whimsy they desired with a subtle Disney undertone. A hidden theme in each element to the design is derived from different Disney movies. For example, seven drawers under the window seat for the “Seven Dwarfs”, scalloped removable wallpaper behind the TV to represent “The Little Mermaid” fish scales, whimsical umbrellas on the custom storage unit are straight replicas of the “Mary Poppins” prop, a bold hair on hide to call to “The Lion King”, a small sofa that converts to a twin bed perfect for “Sleeping Beauty”. The hidden messages throughout the space lead to a unique design and story that the clients were enthralled to play along with!
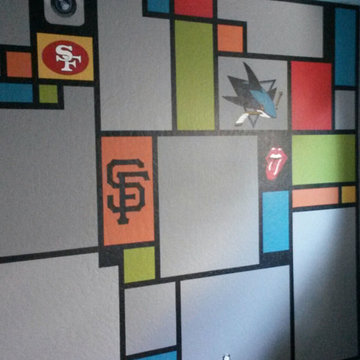
This project was a surprise makeover for a young man while he was away on a school trip. His designer mom chose the theme to high light his many interests.
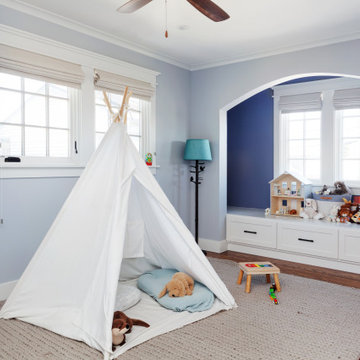
This house was a very small mid-century bungalow with previous additions that resulted in a large but chaotic layout. The owners wanted to convert the house to a super-efficient, and charming Craftsman-style, 6 bedroom home for their large family and work at home.
We achieved the space needs by moving a few walls for a more efficient, organized layout, setting up spaces for overlapping uses, and making a small upstairs addition. Every bit of square footage was optimized to meet the goals of the project without making the house huge or adding unnecessary cost.
Much thought was given to the entry sequence near the front door. A large flow-through mudroom with storage for each family member, and adjacent laundry, make it easy for children to be taught to keep their things organized and to contribute to household chores. A mail station and central home admin area at the mudroom help keep clutter down at other areas and minimize home management tasks. A garage door near the kitchen gives quick access to bulk items.
The existing house had too much view to the street from the living room through large corner windows, and too little entry transition, to the extent that the family did not feel comfortable using the living room much without shades drawn. We raised the window sills and brought the new windows in from the corner of the house, allowing plenty of light while protecting privacy and a sense of enclosure in the living room. We enlarged the front porch to create a more graceful transition from the public to private space. We located the front door so that the circulation from entry into the house would allow for furnishing the living room with a sitting circle that is not intruded upon by people walking through the room.
Sight lines through the living spaces were an important consideration in the design. The owners wanted discreet spaces for living room, kitchen, dining and family room, but also wanted the living spaces to feel connected and to be able to easily watch their children. Being able to see the children playing in the yard while getting things done inside the house was also important. While largely working with the existing structure, we opened walls and rearranged the use of spaces to make a series of connected living spaces with long views through them.
The character of the remodeled house is a contemporary Craftsman with classic materials and cool, consistent colors. A few arches echo through the house to frame spaces and soften the feeling of the rooms.
Photography: Kurt Manley
https://saikleyarchitects.com/portfolio/bungalow-expansion/
Kids' Bedroom with Grey Walls and Dark Hardwood Flooring Ideas and Designs
4
