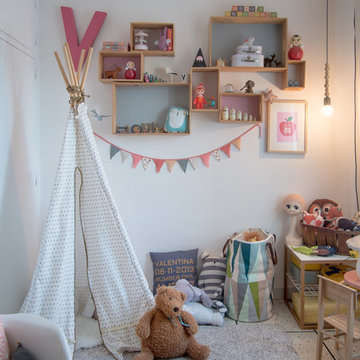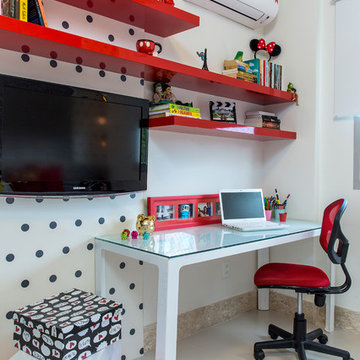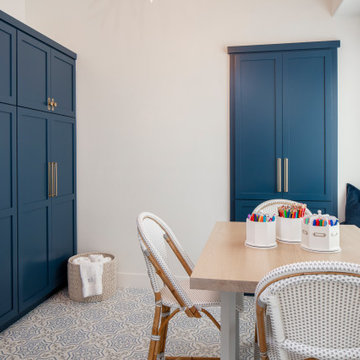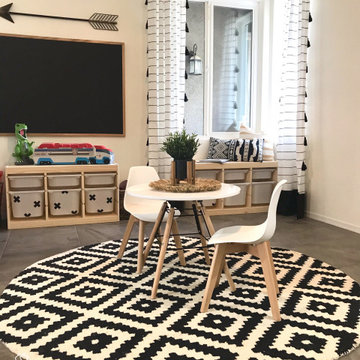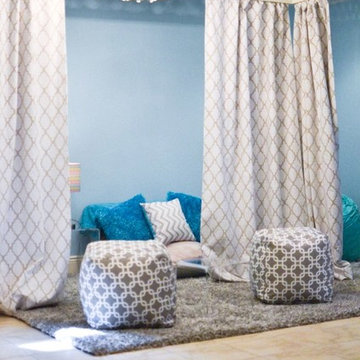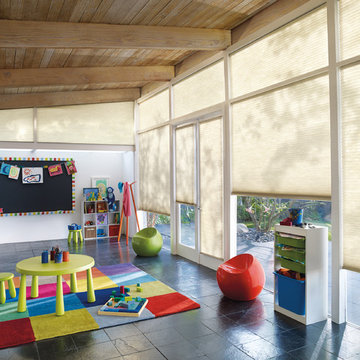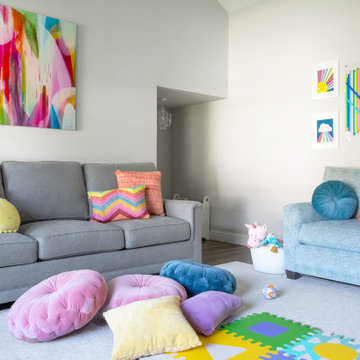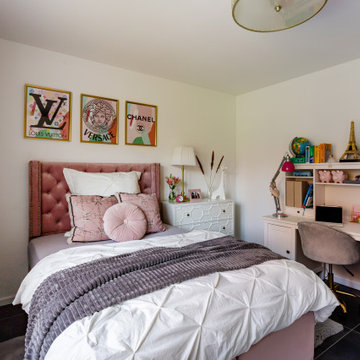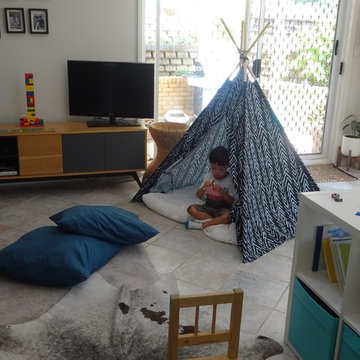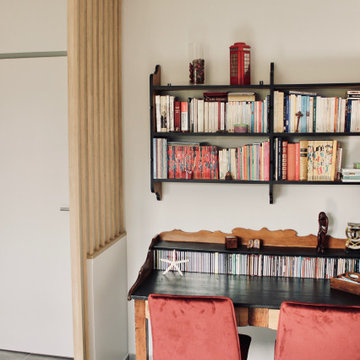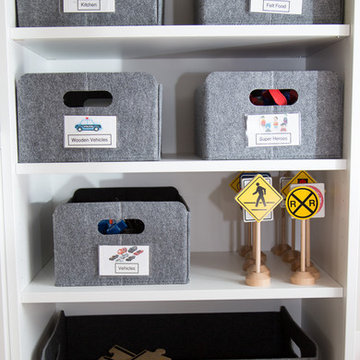Kids' Bedroom with Slate Flooring and Ceramic Flooring Ideas and Designs
Refine by:
Budget
Sort by:Popular Today
1 - 20 of 557 photos

Custom built-in bunk beds: We utilized the length and unique shape of the room by building a double twin-over-full bunk wall. This picture is also before a grasscloth wallcovering was installed on the wall behind the bunks.

Les propriétaires ont hérité de cette maison de campagne datant de l'époque de leurs grands parents et inhabitée depuis de nombreuses années. Outre la dimension affective du lieu, il était difficile pour eux de se projeter à y vivre puisqu'ils n'avaient aucune idée des modifications à réaliser pour améliorer les espaces et s'approprier cette maison. La conception s'est faite en douceur et à été très progressive sur de longs mois afin que chacun se projette dans son nouveau chez soi. Je me suis sentie très investie dans cette mission et j'ai beaucoup aimé réfléchir à l'harmonie globale entre les différentes pièces et fonctions puisqu'ils avaient à coeur que leur maison soit aussi idéale pour leurs deux enfants.
Caractéristiques de la décoration : inspirations slow life dans le salon et la salle de bain. Décor végétal et fresques personnalisées à l'aide de papier peint panoramiques les dominotiers et photowall. Tapisseries illustrées uniques.
A partir de matériaux sobres au sol (carrelage gris clair effet béton ciré et parquet massif en bois doré) l'enjeu à été d'apporter un univers à chaque pièce à l'aide de couleurs ou de revêtement muraux plus marqués : Vert / Verte / Tons pierre / Parement / Bois / Jaune / Terracotta / Bleu / Turquoise / Gris / Noir ... Il y a en a pour tout les gouts dans cette maison !
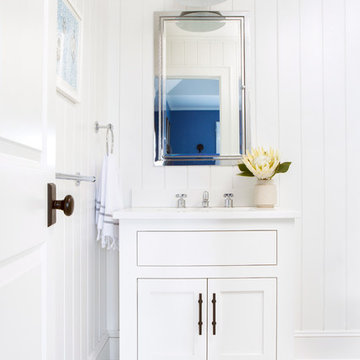
Architectural advisement, Interior Design, Custom Furniture Design & Art Curation by Chango & Co.
Photography by Sarah Elliott
See the feature in Domino Magazine

All Cedar Log Cabin the beautiful pines of AZ
Custom Log Bunk Beds
Photos by Mark Boisclair
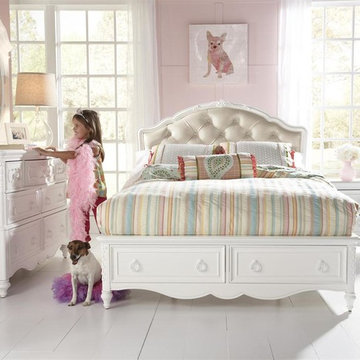
Inspired and designed for the young princess, SweetHeart is a fairytale come true. Soft feminine curves with delicate ribbon and floral scrollwork create an atmosphere that cultivates the fanciful imagination of Daddy's little girl. SweetHeart is the backdrop for the ballerina's studio, the supermodel's dressing room or the young socialites's hideaway.
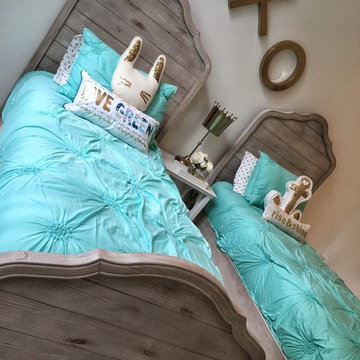
We helped our client to furnish his new condo with a light and airy coastal vibe. The condo features a coastal living room and a master bedroom, while the girls bedroom has a nice pop of aqua with hues of gold.
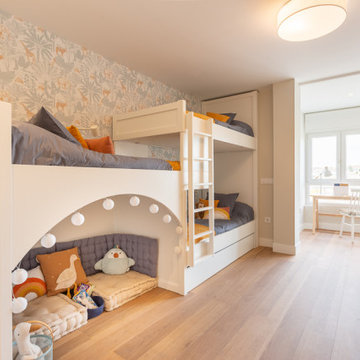
El cuarto de los niños es otro de los grandes beneficios de la reforma. Se ha realizado el diseño especifico y a medida de una litera para 4 niños. En la que normalmente dormirán 3 niños pero que pusimos una cama nido por si venía algún amigo. Este diseño nos permitió además generar un espacio de lectura y juego para que los niños tuvieran su pequeña cueva en la que disfrutar y soñar. Del mismo modo se distribuyeron en este espacioso dormitorio dos zonas más: de estudio y de juego. Todo el espacio combina colores azules, blancos y calabaza que le dan un aire divertido y cálido. El papel pintado con animales, los leones de decoración de pared, más los peluches, marcan un cuarto de niños amantes de los animales y la lectura. La organización de la zona de juegos esta muy pensada para facilitar a los niños un uso y recogida fácil y a su altura. La zona de estudio, por ahora solo cuenta con una mesa ya que los niños todavía son pequeños, pero podría ir ampliándose con más mesas conforme vayan creciendo.
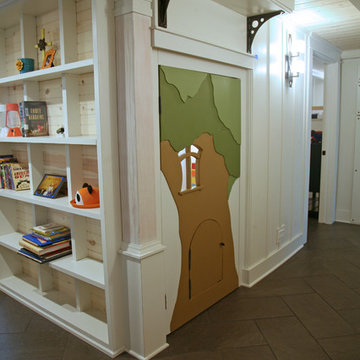
The builder's son came up with this charming door under the stairs to the "secret hide out". The homeowners have triplets and a fourth young child who were thrilled with a place of their own! Every inch of this remodel was built on character...character...character!
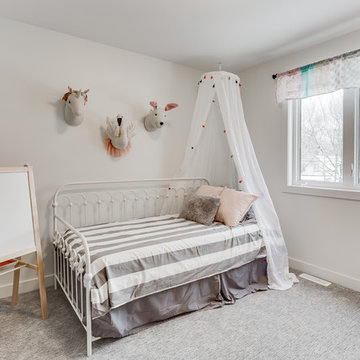
We loved bringing this urban farmhouse design together, but we cannot wait for a family to move into it & make it a home! Black and white design details make this home a definite show-stopper. With a unique Jack and Jill bathroom (a southern tradition), this floor plan is sure to impress. Named after our second niece, Reagan Everlee, this home offers a lot of opportunity for sibling togetherness - one of Reagan's favorite activities.
Features of this home include:
3 bedrooms / 2.5 bathrooms
1460 square feet
Legal suite potential
Double detached garage
Front landscaping
Master en-suite
Jack and Jill bathroom
Custom kitchen w/ eat up breakfast nook
Quartz countertops
Large pantry complete with sliding barn doors
Garden doors leading to backyard
Kids' Bedroom with Slate Flooring and Ceramic Flooring Ideas and Designs
1
