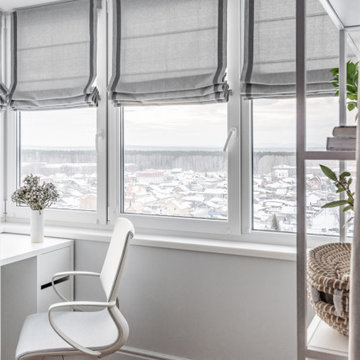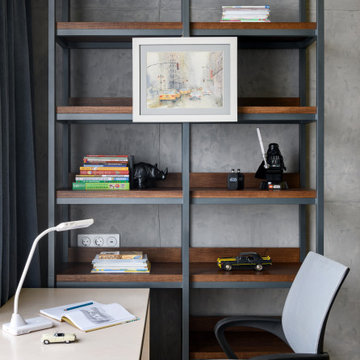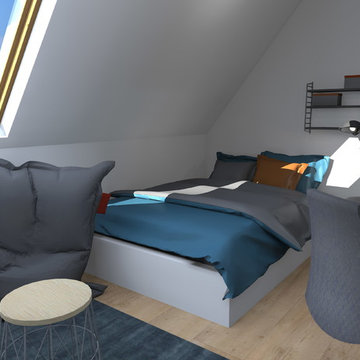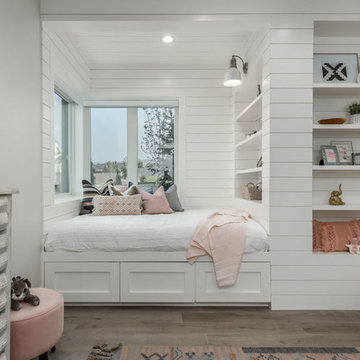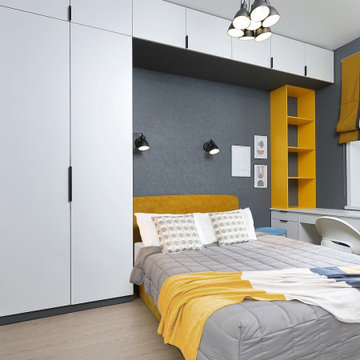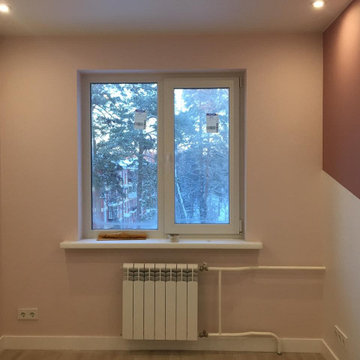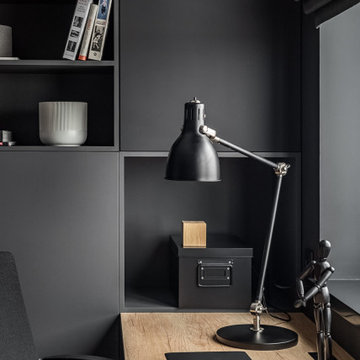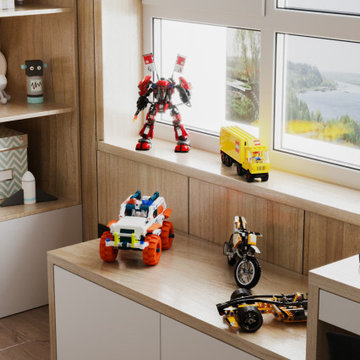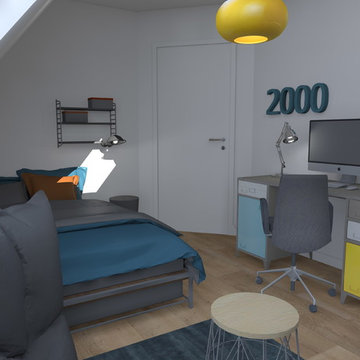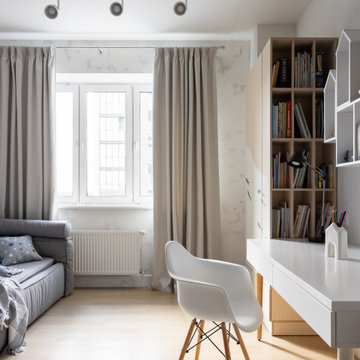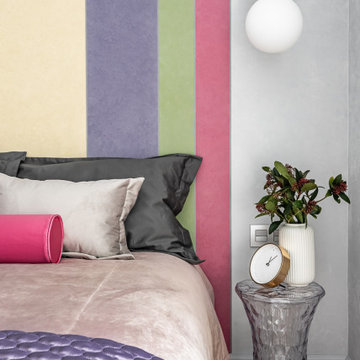Kids' Bedroom with Vinyl Flooring and Beige Floors Ideas and Designs
Refine by:
Budget
Sort by:Popular Today
1 - 20 of 151 photos
Item 1 of 3
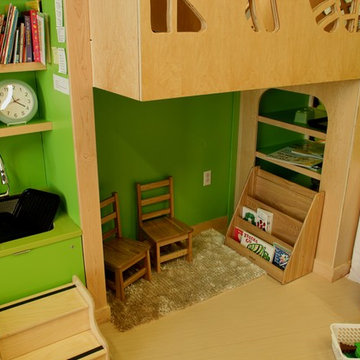
This project includes Maple veneer plywood, Italian plastic laminate and Silestone solid surface counter tops. The cut outs one sees in the plywood are of a leaf motif, each one being cut out by hand. There is a solid Maple stair way that leads up to a cantilevered, Maple floored loft area where kids can read. Besides all kinds of storage the unit is capped off with a Maple plywood roof, high lighted by a clam shell cut out.
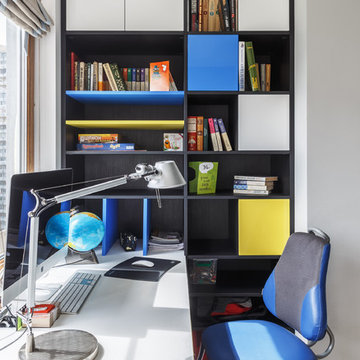
В семье двое детей: дочка 10-ти лет и 5-летний сын.Сначала родители хотели выделить детям одну комнату. Однако уже в ходе реализации проекта от этих планов отказались в пользу устройства отдельных детских для дочери и сына. Разумеется, для каждого ребенка было продумано и реализовано индивидуальное интерьерное решение, учитывающее не только пол и возраст, но также его привычки, хобби и эстетические предпочтения.
Фото: Сергей Красюк
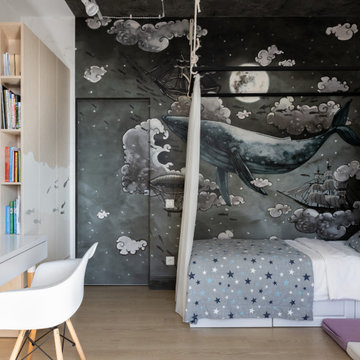
Детская для разнополых детей. Для своей комнаты дети сами выбрали морскую тематику. Использовали фотообои. Шкафы расписывала декоратор. Рыбок с фотообоев поселили на фасады шкафов. Этот декоративный прием повторения элемента обобщил комнату, полностью погрузил в морской мир.
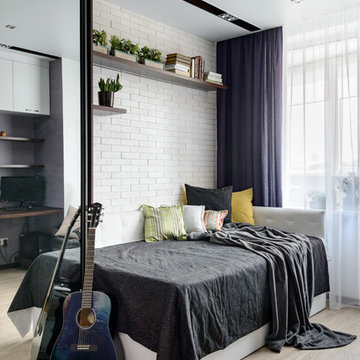
Детская для парня подростка 15 лет изначально была слишком маленькой и я изменила планировку так, что бы вышла ниша для полноценного рабочего стола (листайте, в конце есть планировка квартиры). Стены с двух сторон от стола покрашены маркерной краской и на них маркерами можно писать всякие напоминалки, планы на день, иностранные слова и т.д.
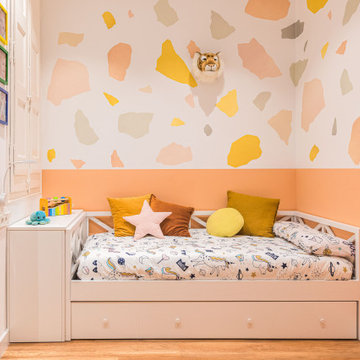
Con el cambio de distribución conseguimos aportar dos habitaciones simétricas para las pequeñas de la casa. Ambas contienen cama nido, armario propio y zona libre de juegos o estudio. Su decoración, escogida por los propietarios, le da un toque infantil actualizado que enamora a cualquiera.
El elemento distintivo de cada habitación es la puerta de entrada. En un caso recuperamos las puertas dobles originales de la sala; en el otro duplicamos el uso de la puerta del armario como puerta de entrada corredera, de esta manera no restamos metros libres para el juego.
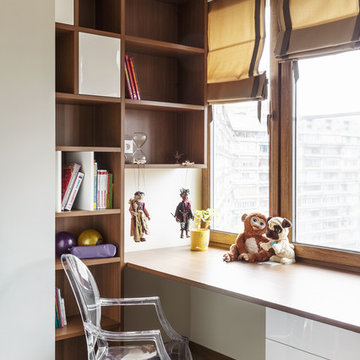
В семье двое детей: дочка 10-ти лет и 5-летний сын.Сначала родители хотели выделить детям одну комнату. Однако уже в ходе реализации проекта от этих планов отказались в пользу устройства отдельных детских для дочери и сына. Разумеется, для каждого ребенка было продумано и реализовано индивидуальное интерьерное решение, учитывающее не только пол и возраст, но также его привычки, хобби и эстетические предпочтения.
Фото: Сергей Красюк

This Paradise Model. My heart. This was build for a family of 6. This 8x28' Paradise model ATU tiny home can actually sleep 8 people with the pull out couch. comfortably. There are 2 sets of bunk beds in the back room, and a king size bed in the loft. This family ordered a second unit that serves as the office and dance studio. They joined the two ATUs with a deck for easy go-between. The bunk room has built-in storage staircase mirroring one another for clothing and such (accessible from both the front of the stars and the bottom bunk). There is a galley kitchen with quarts countertops that waterfall down both sides enclosing the cabinets in stone.
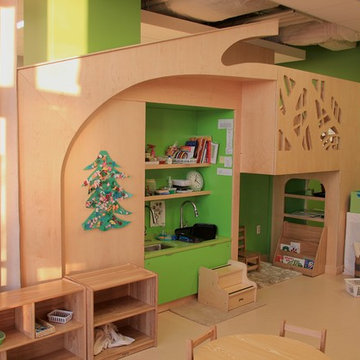
This project includes Maple veneer plywood, Italian plastic laminate and Silestone solid surface counter tops. The cut outs one sees in the plywood are of a leaf motif, each one being cut out by hand. There is a solid Maple stair way that leads up to a cantilevered, Maple floored loft area where kids can read. Besides all kinds of storage the unit is capped off with a Maple plywood roof, high lighted by a clam shell cut out.
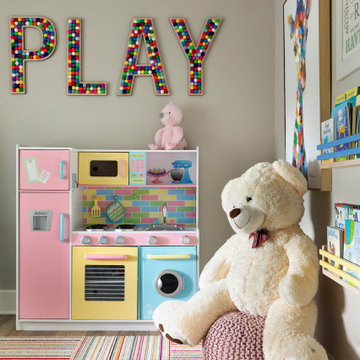
A bold, yet subtle play room. While still incorporating the warmth and coastal environment, playful pastel colors are also added through the artwork and storage to make this space bright and engaging for the kids!
Photos by Spacecrafting Photography
Kids' Bedroom with Vinyl Flooring and Beige Floors Ideas and Designs
1
