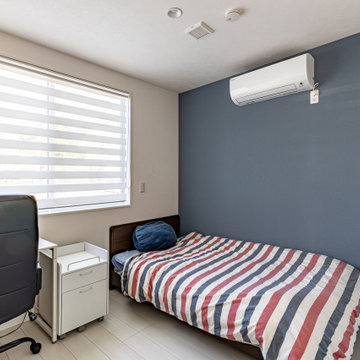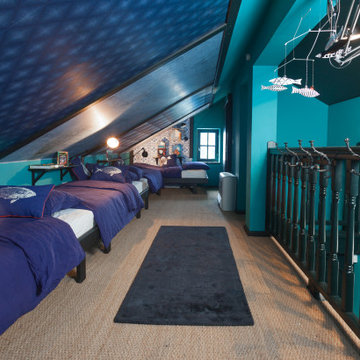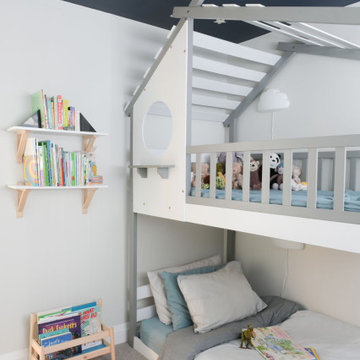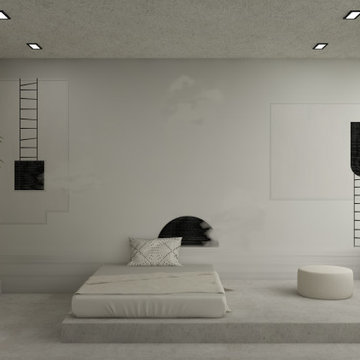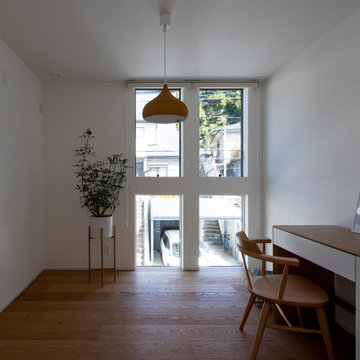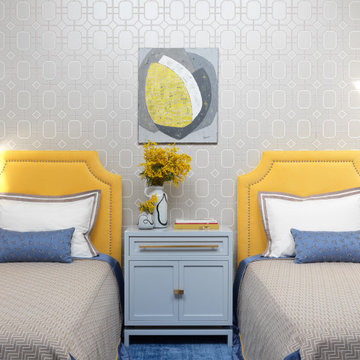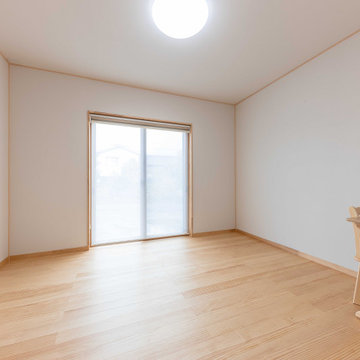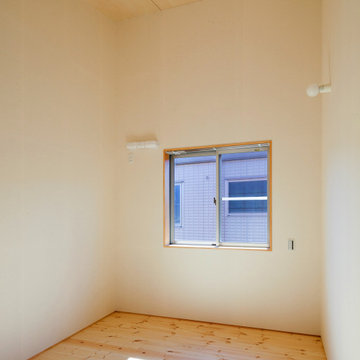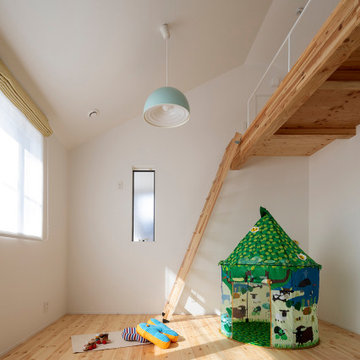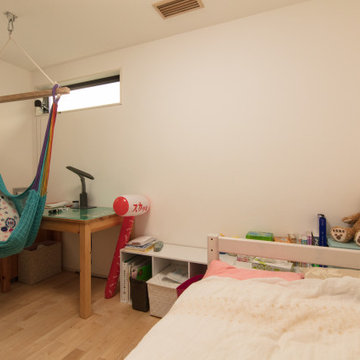Affordable Kids' Bedroom with a Wallpapered Ceiling Ideas and Designs
Refine by:
Budget
Sort by:Popular Today
1 - 20 of 116 photos
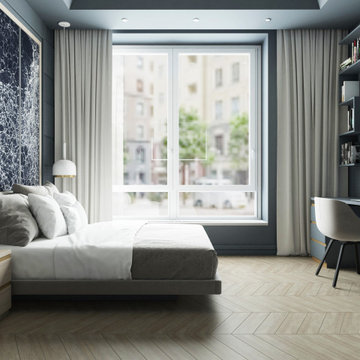
Детская комната в современном стиле. В комнате встроена дополнительная световая группа подсветки для детей. Имеется возможность управлять подсветкой с пульта, так же изменение темы света под музыку.
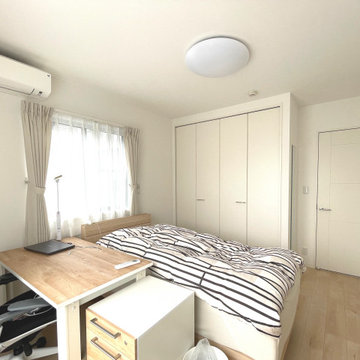
長男さんの部屋。十数年間、空(そら)柄の天井クロスと床は人工芝のゴルフ練習スペースだったとは思えない、落ち着いた雰囲気になりました。
広い洋室は真っ二つにして、それぞれクローゼットを設置しています。
家具はお客様が選定、設置。大学生活が快適に遅れますように…。
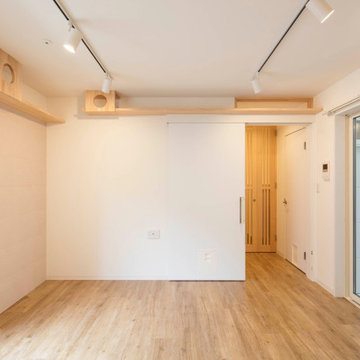
不動前の家
中庭から光を取り入れる、明るい部屋です。
猫と住む、多頭飼いのお住まいです。
株式会社小木野貴光アトリエ一級建築士建築士事務所
https://www.ogino-a.com/
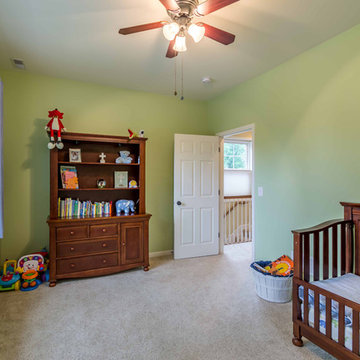
The children's nurseries and bedrooms have evolved over the years to serve their 5 boys. The rooms' large windows and spacious footprints allow for a variety of furniture arrangements, with easy paint updates as needed.
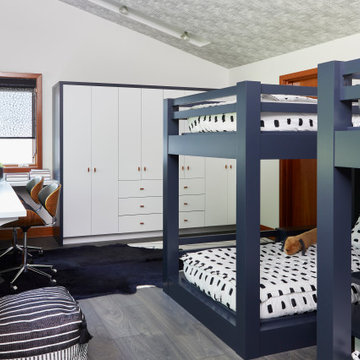
We were hired to remodel a dated large bedroom with a walk-in-closet into a kids dream bedroom and bathroom ensuite. It was a challenging space to work with due to the awkward angles but we fully embraced those architectural elements and made them into design features. The walk in closet was converted into a bathroom ensuite with a full bath including a double sink vanity. The bunk bed was of course the statement in the room, housing four twin beds all with their own integrated shelving compartment and wall sconce. We incorporated a floating tread staircase in a two-tone finish for added dimension to the space. We layered in pattern into the ensuite through statement tiles, and in the main spaces through the wallpapered angled ceiling, cobblesotone-like pattern in the window coverings and through to the bedding and area rug. We custom designed a two-tone closet with an L-shaped work station continuing off of it to function for two. The overall space was ultimately designed and finished in a way that the kids could grow and evolve with over time.
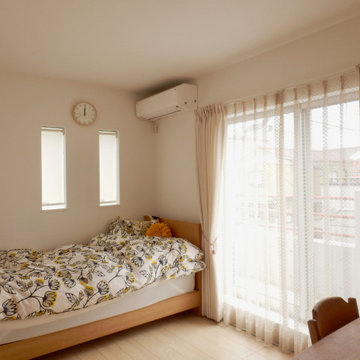
中学生の女の子の部屋。
アクセントクロスで迷って無しにしたり、お祖母様と決めたデスクや椅子と、カーテンの調和を気にしたり、ひとつひとつ丁寧に自室のプランを検討していただけました。
カーテンも、ドレープはシンプルなものを選択し、レースは少し「フリフリ」したもの…ということで、フリルはありませんが、可愛らしいレトロなレース模様のもので、女の子らしい雰囲気になりました。
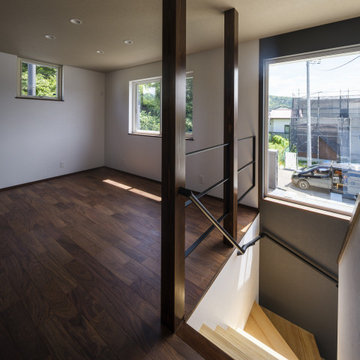
土間付きの広々大きいリビングがほしい。
ソファに座って薪ストーブの揺れる火をみたい。
窓もなにもない壁は記念写真撮影用に。
お気に入りの場所はみんなで集まれるリビング。
最高級薪ストーブ「スキャンサーム」を設置。
家族みんなで動線を考え、快適な間取りに。
沢山の理想を詰め込み、たったひとつ建築計画を考えました。
そして、家族の想いがまたひとつカタチになりました。
家族構成:夫婦30代+子供2人
施工面積:127.52㎡ ( 38.57 坪)
竣工:2021年 9月
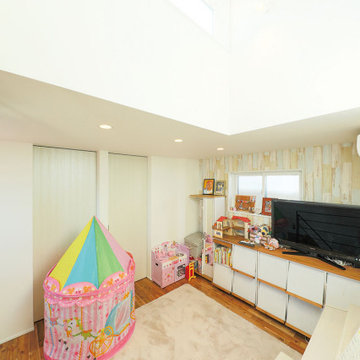
トップライトからたっぷりと降り注ぐ光に満たされた、陽だまりの3階ホール。ピアノを置いたり、絵本やおもちゃをしまう棚を置いて、子どもたちの遊び場にしています。窓のある壁にはシャビーなアクセントクロス。フロアごとにテイストを変えて、変化のある空間構成にしました。「子どもたちが友だちを呼ぶときは、ここで過ごすことが多いですね」と奥さま。普段から家族の目が届く場所なので、自分たちの場所は自分たちで片づける習慣が身に付きます。
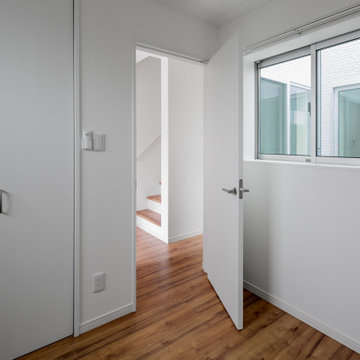
足立区の家
中庭から光を取り入れる、プライバシーと、明るさ開放感を両立した住まいです。
株式会社小木野貴光アトリエ一級建築士建築士事務所
https://www.ogino-a.com/
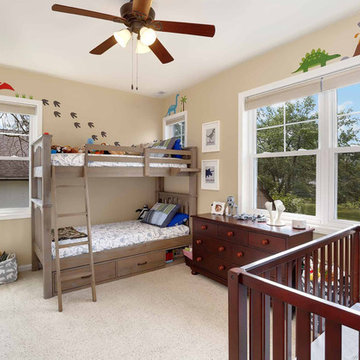
The children's nurseries and bedrooms have evolved over the years to serve their 5 boys. The rooms' large windows and spacious footprints allow for a variety of furniture arrangements, with easy paint updates as needed.
Affordable Kids' Bedroom with a Wallpapered Ceiling Ideas and Designs
1
