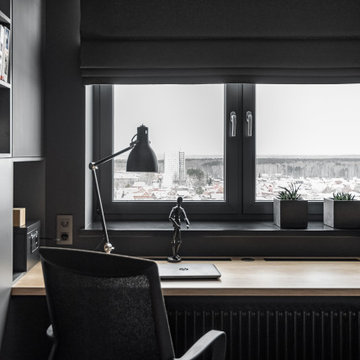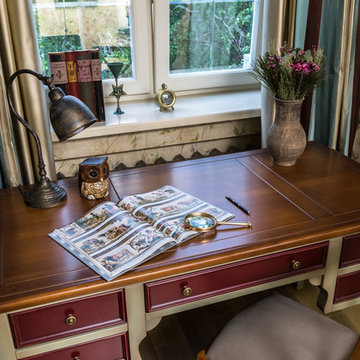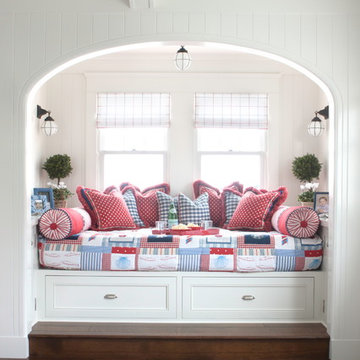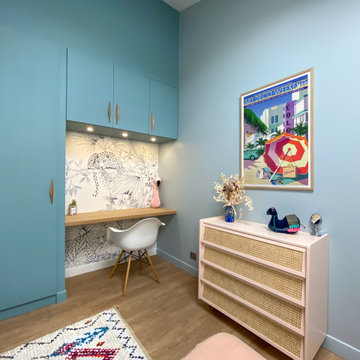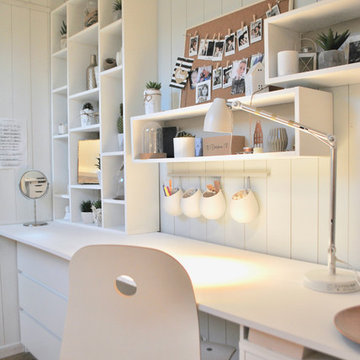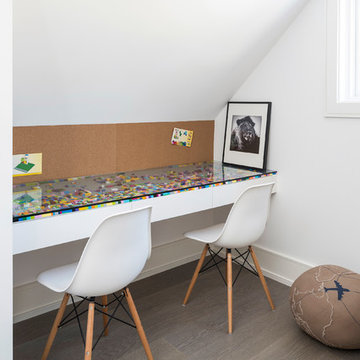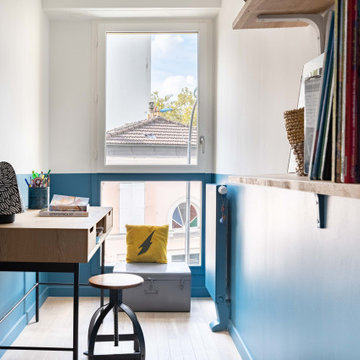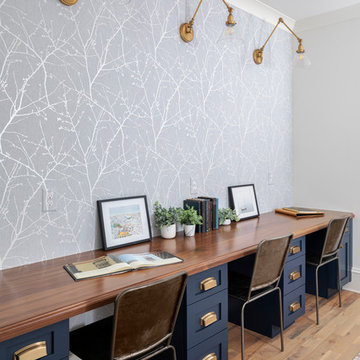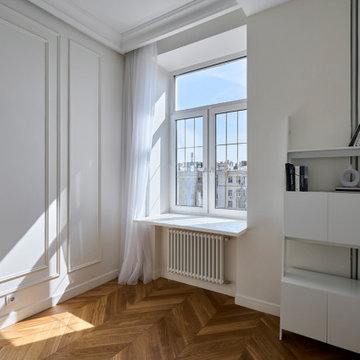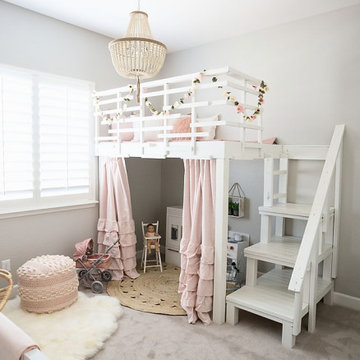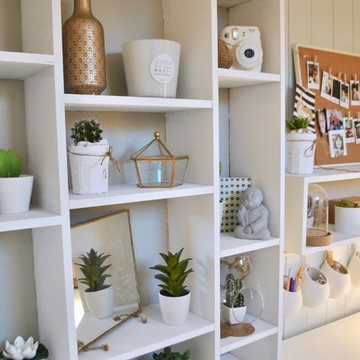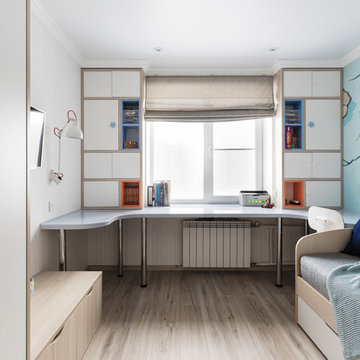Affordable Kids' Study Space Ideas and Designs

I was hired by the parents of a soon-to-be teenage girl turning 13 years-old. They wanted to remodel her bedroom from a young girls room to a teenage room. This project was a joy and a dream to work on! I got the opportunity to channel my inner child. I wanted to design a space that she would love to sleep in, entertain, hangout, do homework, and lounge in.
The first step was to interview her so that she would feel like she was a part of the process and the decision making. I asked her what was her favorite color, what was her favorite print, her favorite hobbies, if there was anything in her room she wanted to keep, and her style.
The second step was to go shopping with her and once that process started she was thrilled. One of the challenges for me was making sure I was able to give her everything she wanted. The other challenge was incorporating her favorite pattern-- zebra print. I decided to bring it into the room in small accent pieces where it was previously the dominant pattern throughout her room. The color palette went from light pink to her favorite color teal with pops of fuchsia. I wanted to make the ceiling a part of the design so I painted it a deep teal and added a beautiful teal glass and crystal chandelier to highlight it. Her room became a private oasis away from her parents where she could escape to. In the end we gave her everything she wanted.
Photography by Haigwood Studios
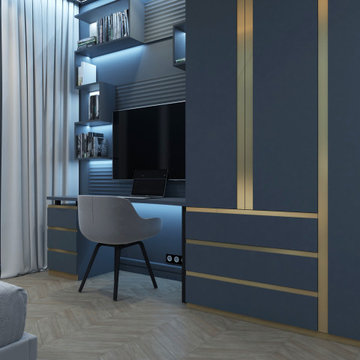
Детская комната в современном стиле. В комнате встроена дополнительная световая группа подсветки для детей. Имеется возможность управлять подсветкой с пульта, так же изменение темы света под музыку.
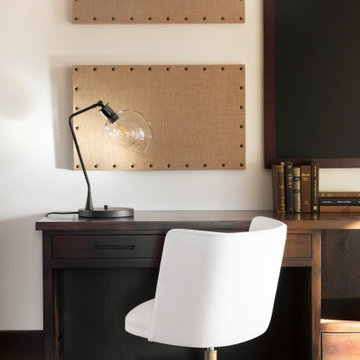
When planning this custom residence, the owners had a clear vision – to create an inviting home for their family, with plenty of opportunities to entertain, play, and relax and unwind. They asked for an interior that was approachable and rugged, with an aesthetic that would stand the test of time. Amy Carman Design was tasked with designing all of the millwork, custom cabinetry and interior architecture throughout, including a private theater, lower level bar, game room and a sport court. A materials palette of reclaimed barn wood, gray-washed oak, natural stone, black windows, handmade and vintage-inspired tile, and a mix of white and stained woodwork help set the stage for the furnishings. This down-to-earth vibe carries through to every piece of furniture, artwork, light fixture and textile in the home, creating an overall sense of warmth and authenticity.
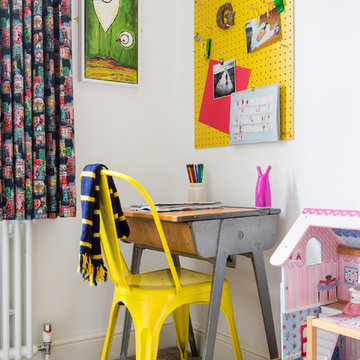
A fun homework space is incorporated into the bedroom design to make study a breeze.
Photo: Andrew Beasley
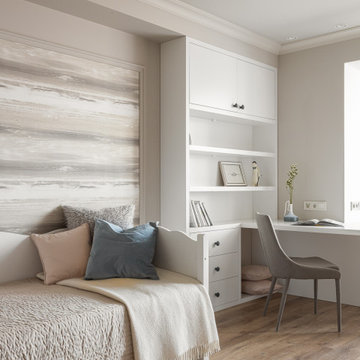
Детская комната. Мебель, светлая, выполнена по эскизам дизайнера. Стул, La Forma. Обои, KT Exclusive. Покрывало, ИКЕА.
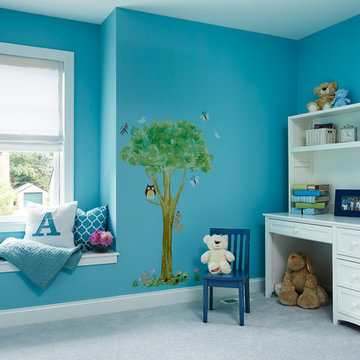
This remodel went from a tiny story-and-a-half Cape Cod, to a charming full two-story home. This is the fourth bedroom upstairs that is now being used as the kid's playroom. The walls are done in Benjamin Moore Chesapeake Blue CW-595.
Space Plans, Building Design, Interior & Exterior Finishes by Anchor Builders. Photography by Alyssa Lee Photography.
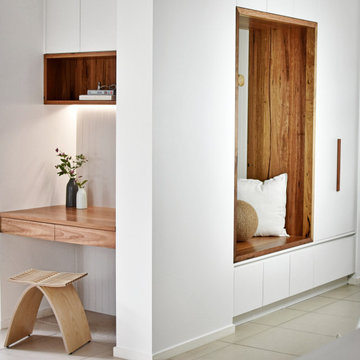
An internal playroom was filled in to create study and storage spaces for the adjacent rooms, including a study nook, a walk in robe and hallway cupboards with a seating nook for the children.
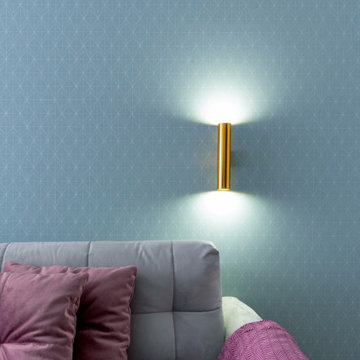
Стильная детская комната для девочки школьницы, с большим, угловым рабочим столом и полноразмерным диваном.
Комната выполнена в сочетании голубых и розовых оттенков, которые находятся на обоях и текстиле.
Оригинальная подсветка и золотая фурнитура дополняют интерьер.
Affordable Kids' Study Space Ideas and Designs
1
