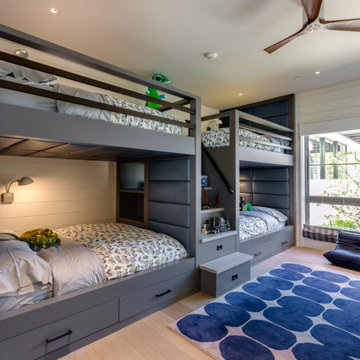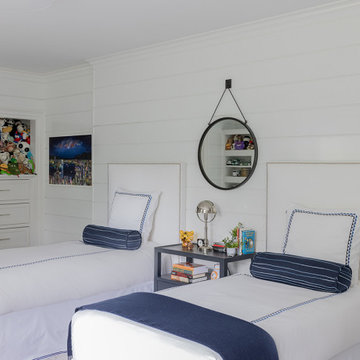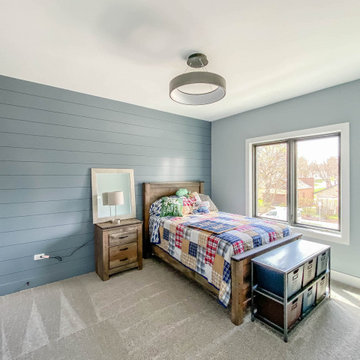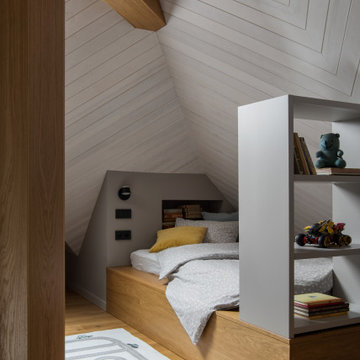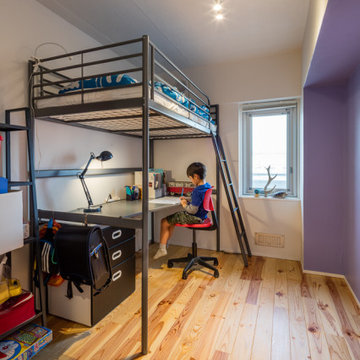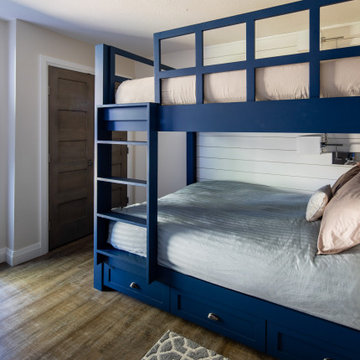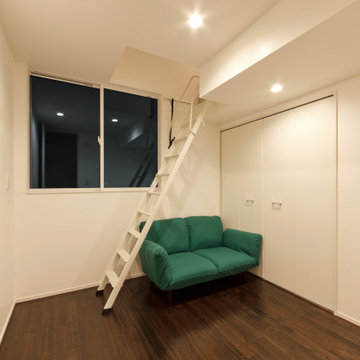Kids' Room and Nursery Ideas and Designs with Tongue and Groove Walls
Refine by:
Budget
Sort by:Popular Today
1 - 20 of 27 photos
Item 1 of 3
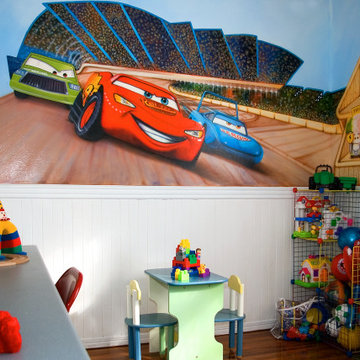
Playful and whimsical, this Cars inspired bedroom is perfect as a playroom.
It has lots of storage and it can fit a bed. Closet is in front of the mural (not shown in the photo), but it has lots of space.
Mural by Hernan Ramirez, Costa Rican painter.

This room for three growing boys now gives each of them a private area of their own for sleeping, studying, and displaying their prized possessions. By arranging the beds this way, we were also able to gain a second (much needed) closet/ wardrobe space. Painting the floors gave the idea of a fun rug being there, but without shifting around and getting destroyed by the boys.
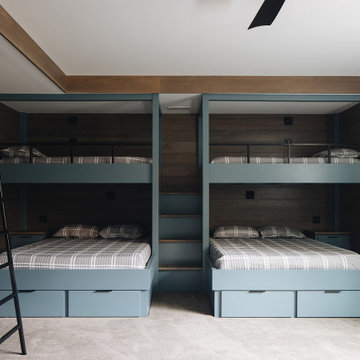
Boys' room featuring custom blue built-in bunk beds that sleep eight, blue shiplap walls, black metal ladder, dark wood accents, and gray carpet.
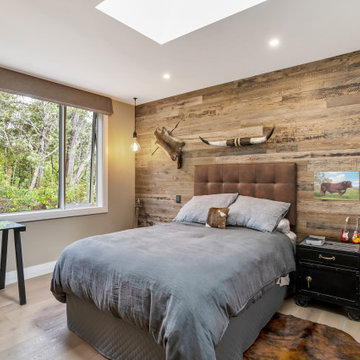
Inspired by both French Provincial combined with a sense of Country living has been reflected in the materiality and decor.
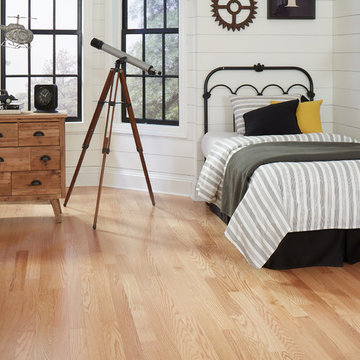
If you’re looking for hardwood flooring that offers incredible value and timeless style, you’ll love the Blue Ridge Series. This series features a solid hardwood core, which provides great stability. It also has an eco-friendly Perma Finish coating that repels most common household substances, providing one of the most durable finishes on the market.
This 3/8-inch engineered hardwood flooring is available in Oak and Maple in five warm colors designed to complement any decor. The Blue Ridge Series is prefinished for ease of installation. With its beauty, value, and lifetime integrity, this product has become an enduring favorite among homeowners.
Please note: Brazilian Cherry will darken from exposure to natural sunlight. Maple is a beautiful natural material that can vary from an off-white cream color to reddish or golden hues with dark reddish brown tones. The grain is subdued and generally straight but can be wavy.
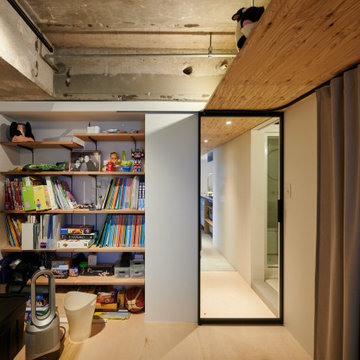
子ども部屋は出入口が2つあり、通り抜けることもできます。通り抜ける通路となる部分の天井を木の合板でつくり、その上を棚として使える様にしています。ガラス戸で仕切られていますが、みんなのいるリビングやダイニングと距離があるので独立感があります。子供が独り立ちした後もこの部屋が仲間外れにならない様にしています。
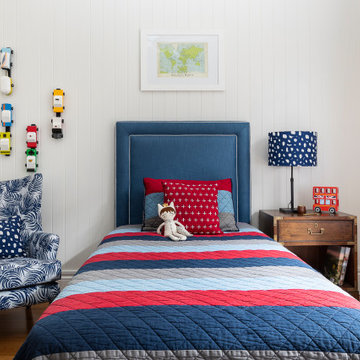
What a lucky boy! transforming this media room into a young boys bedroom was fun! Classic navy and white palate with custom curtains featuring a Navy stripe at the bottom we the perfect base for his fun toys and books. Custom car storage for his timber toy cars on the wall creates a fun artwork as well at toy display!
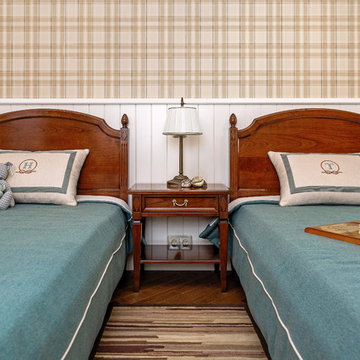
Детская комната в классическом стиле для двух мальчиков с двумя кроватями, гардеробным шкафом и рабочим местом
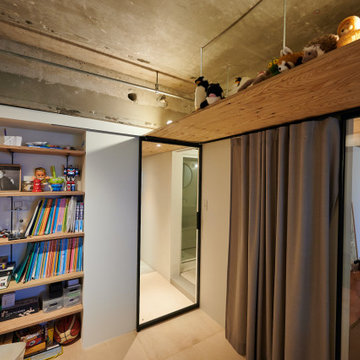
子ども部屋は出入口が2つあり、通り抜けることもできます。通り抜ける通路となる部分の天井を木の合板でつくり、その上を棚として使える様にしています。ガラス戸で仕切られていますが、みんなのいるリビングやダイニングと距離があるので独立感があります。子供が独り立ちした後もこの部屋が仲間外れにならない様にしています。
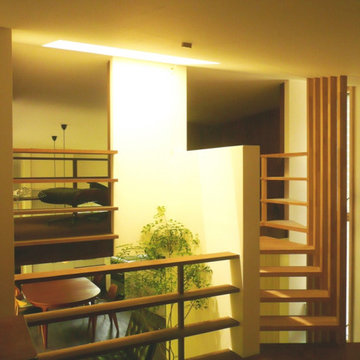
計画地は東西に細長く、西に行くほど狭まった変形敷地である。周囲は家が近接し、西側には高架の陸橋が見える決して恵まれた環境ではないが、道路を隔てた東側にはお社の森が迫り、昔ながらの地域のつながりも感じられる場所である。施主はこの場所に、今まで共に過ごしてきた愛着のある家具や調度類とともに、こじんまりと心静かに過ごすことができる住まいを望んだ。
多様な周辺環境要素の中で、将来的な環境の変化にもゆるがない寡黙な佇まいと、小さいながらも適度な光に包まれ、変形の敷地形状を受け入れる鷹揚な居場所としてのすまいを目指すこととなった。
敷地に沿った平面形状としながらも、南北境界線沿いに、互い違いに植栽スペースを設け、居住空間が緑の光に囲まれる構成とした。
屋根形状は敷地の幅が広くなるほど高くなる東西長手方向に勾配を付けた切妻屋根であり、もっとも敷地の幅が広くなるところが棟となる断面形状としている。棟を境に東西に床をスキップさせ、薪ストーブのある半地下空間をつくることで、建物高さを抑え、周囲の家並みと調和を図ると同時に、明るく天井の高いダイニングと対照的な、炎がゆらぎ、ほの暗く懐に抱かれるような場所(イングルヌック)をつくることができた。
この切妻屋根の本屋に付属するように、隣家が近接する南側の玄関・水回り部分は下屋として小さな片流れ屋根を設け、隣家に対する圧迫感をさらに和らげる形とした。この二つの屋根は東の端で上下に重なり合い、人をこの住まいへと導くアプローチ空間をつくりだしている。
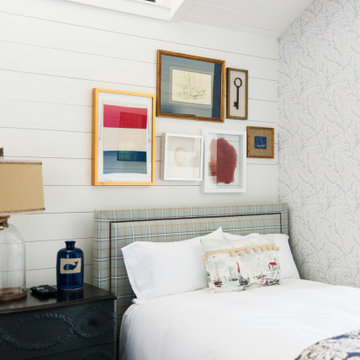
Playful patterns and endless adventures await in this whimsical boys' bedroom! From the wallpaper to the fun bedding, this room is designed to ignite the imagination and creativity of any young explorer.
Kids' Room and Nursery Ideas and Designs with Tongue and Groove Walls
1


