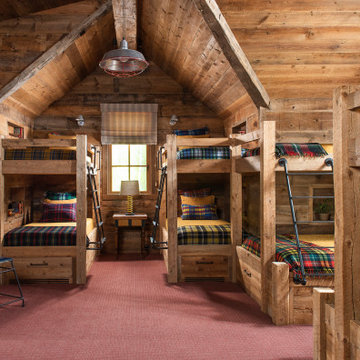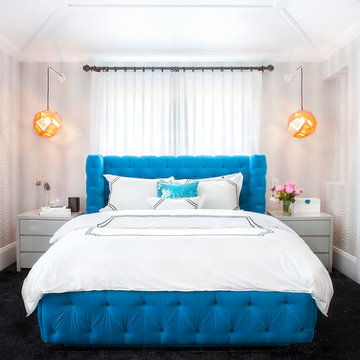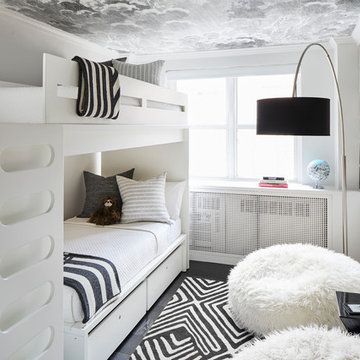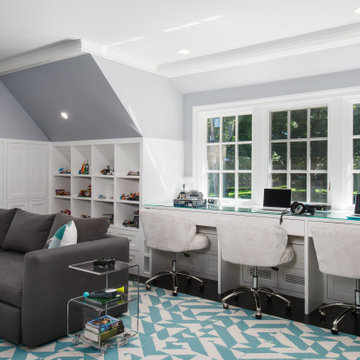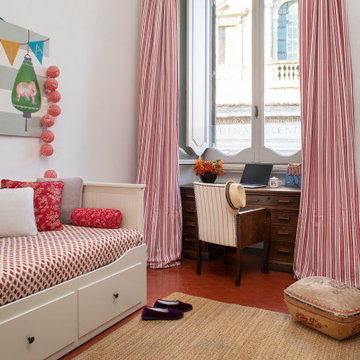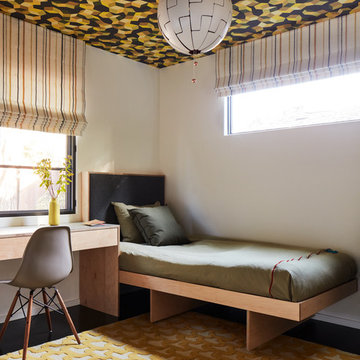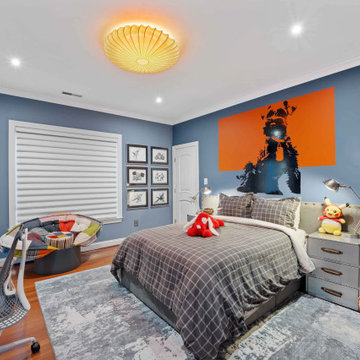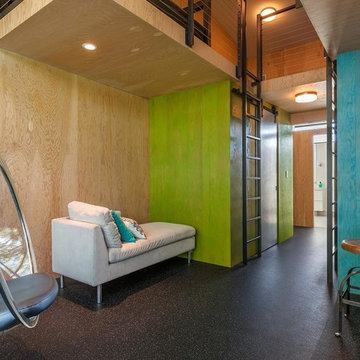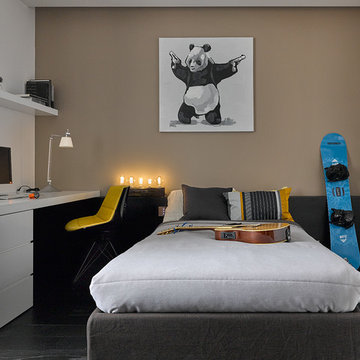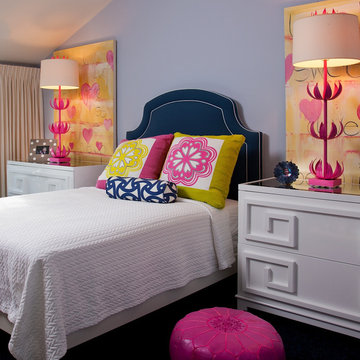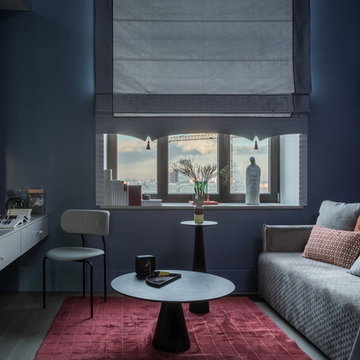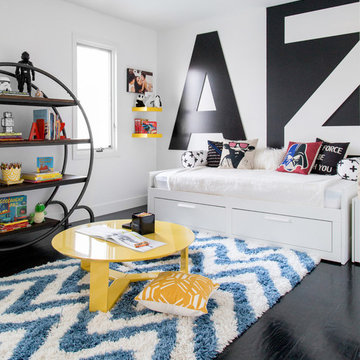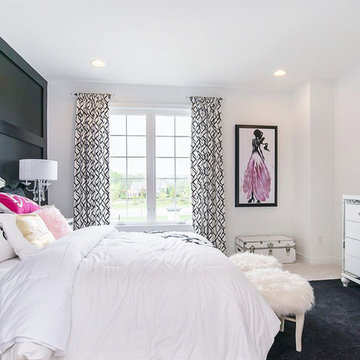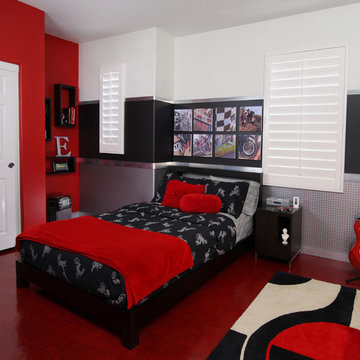Kids' Room and Nursery Ideas and Designs with Black Floors and Red Floors
Refine by:
Budget
Sort by:Popular Today
1 - 20 of 360 photos
Item 1 of 3
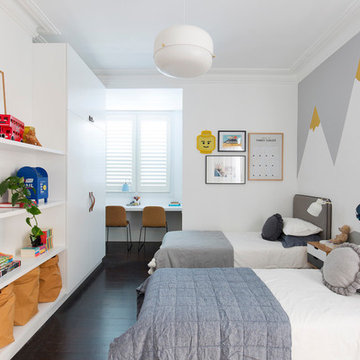
Stage One of this beautiful Paddington terrace features a gorgeous bedroom for the clients two young boys. The oversized room has been designed with a sophisticated yet playful sensibility and features ample storage with robes and display shelves for the kid’s favourite toys, desk space for arts and crafts, play area and sleeping in two custom single beds. A painted wall mural of mountains surrounds the room along with a collection of fun art pieces.
Photographer: Simon Whitbread
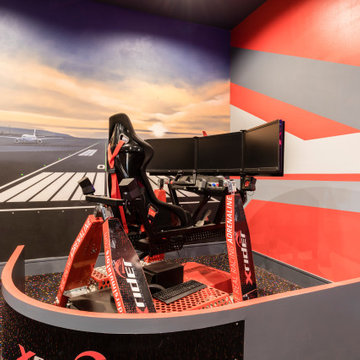
Custom Airplane Themed Game Room Garage Conversion with video wall and Karaoke stage, flight simulator
Reunion Resort
Kissimmee FL
Landmark Custom Builder & Remodeling

Уютная детская комната для девочки в стиле современная классика. Элегантные элементы в отделке стен идеально сочетаются со светлой мебелью и светильниками.
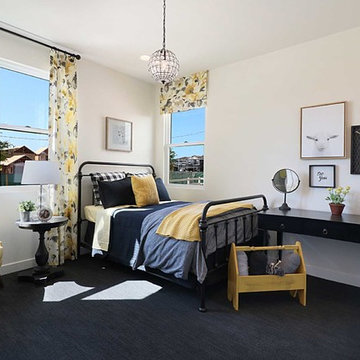
Visit 11 stunning model homes that reflect brilliantly crafted attached and detached floor plans, distinguished with varied home and trim colors for a custom-inspired feel. Experience the distinctive community atmosphere designed around the rich agricultural heritage of Ventura County, where unique street scenes showcase a fresh take on turn-of-the-century charm, and two inviting neighborhood parks are just steps from home. photos by Andy Perkins
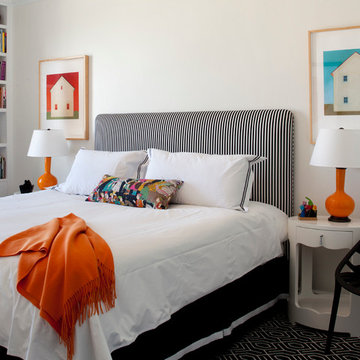
Bedroom -- Neat black and white designed bed with interesting pattern the carpet define the space.

The owners of this stately Adams Morgan rowhouse wanted to reconfigure rooms on the two upper levels and create a better layout for the nursery, guest room and au pair bathroom on the second floor. Our crews fully gutted and reframed the floors and walls of the front rooms, taking the opportunity of open walls to increase energy-efficiency with spray foam insulation at exposed exterior walls.
The middle bedroom on the second floor serves as a nursery. Bright turquoise doors and trim set the tone for the colorful space.
Kids' Room and Nursery Ideas and Designs with Black Floors and Red Floors
1


