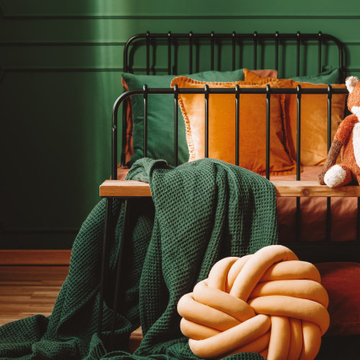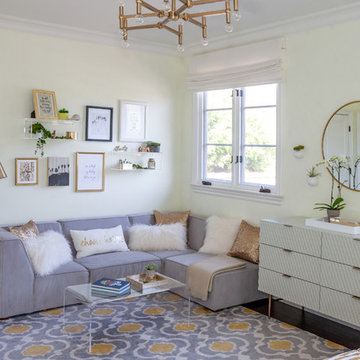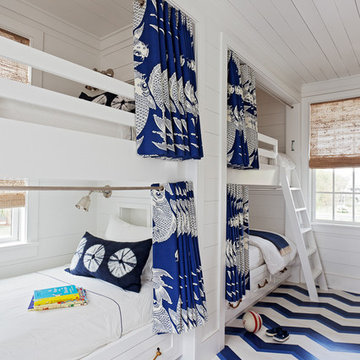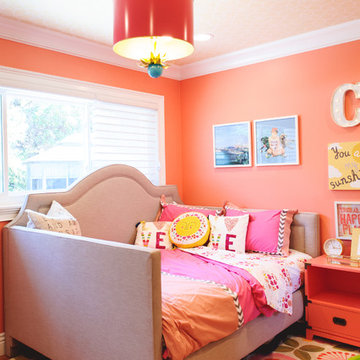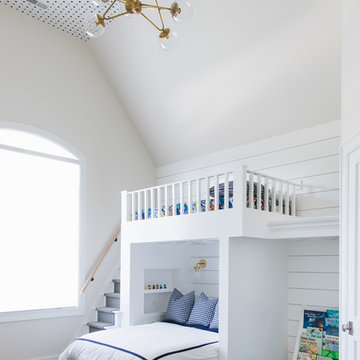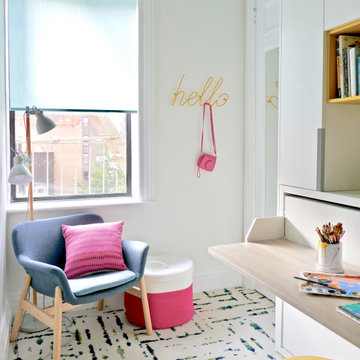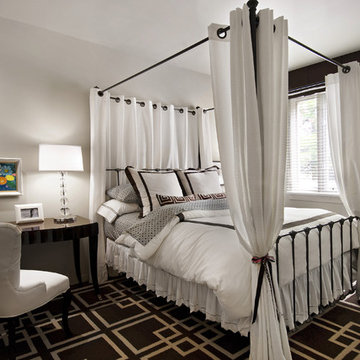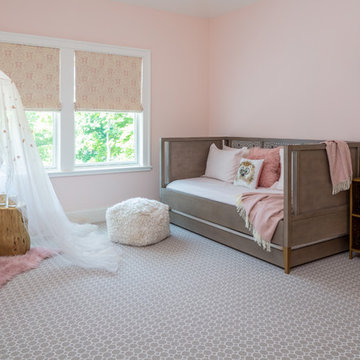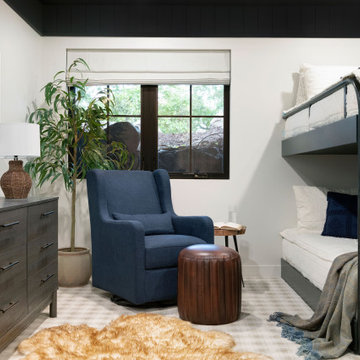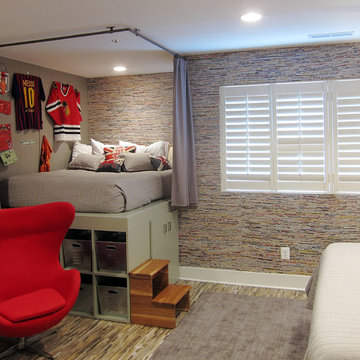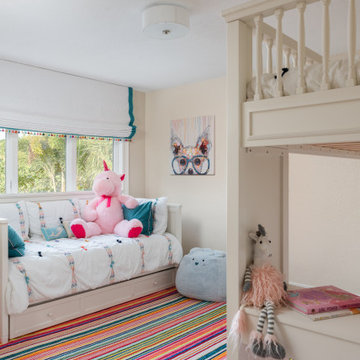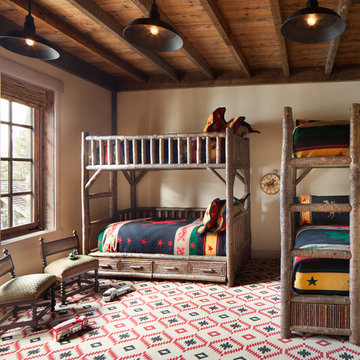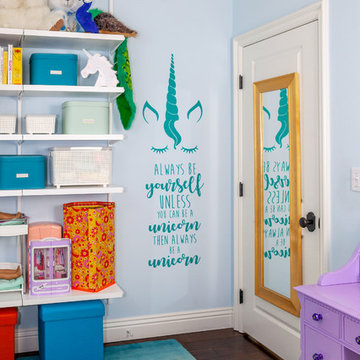Kids' Room and Nursery Ideas and Designs with Multi-coloured Floors
Refine by:
Budget
Sort by:Popular Today
1 - 20 of 328 photos
Item 1 of 3
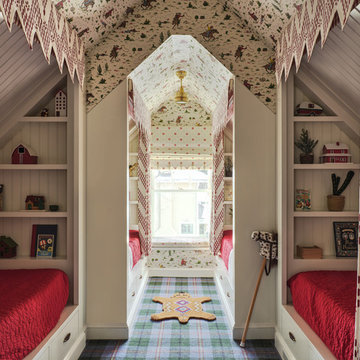
Photographer: Angie Seckinger |
Interior: Cameron Ruppert Interiors |
Builder: Thorsen Construction
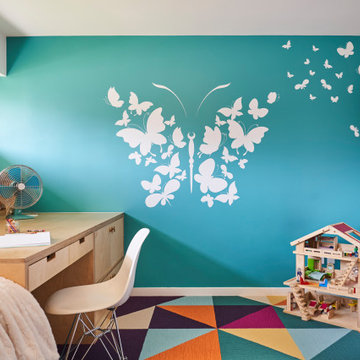
Timeless kid's rooms are possible with clever detailing that can easily be updated without starting from scratch every time. As the kiddos grow up and go through different phases - this custom, built-in bedroom design stays current just by updating the accessories, bedding, and even the carpet tile is easily updated when desired. Simple and bespoke, the Birch Europly built-in includes a twin bed and trundle, a secret library, open shelving, a desk, storage cabinet, and hidden crawl space under the desk.
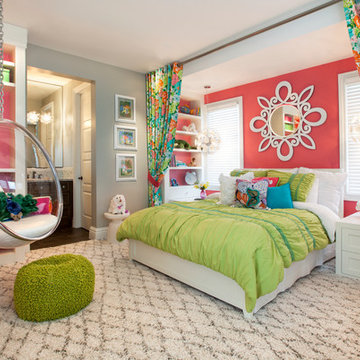
This one-of-a-kind girl's room is the perfect mix of color and function. We added playful elements, along with storage and shelving to keep everything organized. Bright patterns and textures makes this room fun and inviting!
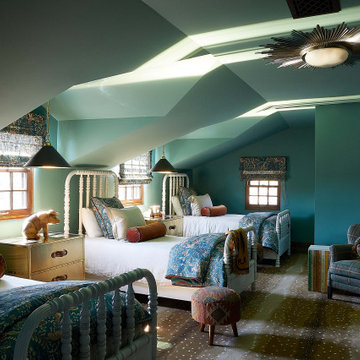
This is the ideal kids bedroom! The bright blue walls and floral bedding go well with the Eberhart wooden bed frames and faux-deer print carpet. Adorable animals are scattered throughout the room, giving it a childish-ambiance.
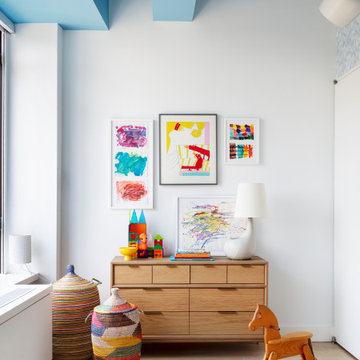
Notable decor elements include: Bubble wallpaper from Chasing Paper, Bodie dresser from Crate and Barrel,
Aim three-lamp light set by Ronon & Erwan Bouroullec for Flos, Bolivia rug by Crosby Street Studios, Pedrera ABC table lamp by Gubi, Receptive Light by Pilar Wiley courtesy of Uprise Art
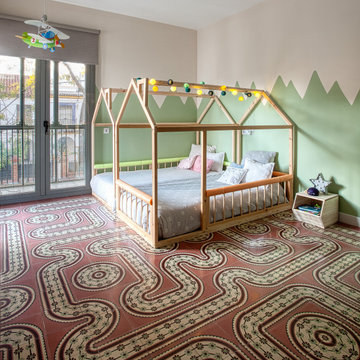
Manuel Pinilla acomete la reforma integral de una vivienda en el barrio sevillano de Nervión. Se trata de una casa pareada de los años 60 del arquitecto Ricardo Espiau con ciertos rasgos regionalistas que se han mantenido a pesar de las intervenciones que ha sufrido con el tiempo. El arquitecto decide mantener la solería original del dormitorio infantil con baldosas hidráulicas.
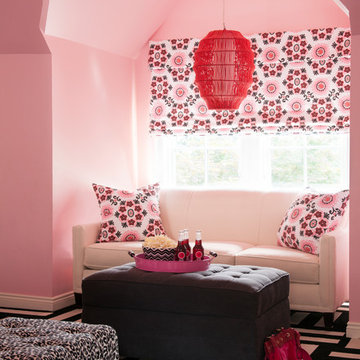
Pink-and-black fabric is Rubie Green Portobello, carpet tiles by FLOR. Photography by Nancy Nolan
Kids' Room and Nursery Ideas and Designs with Multi-coloured Floors
1


