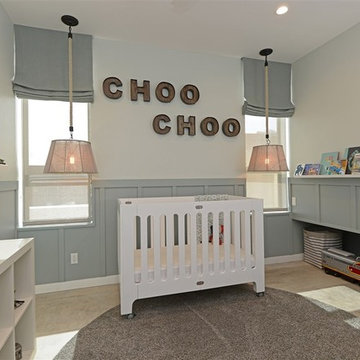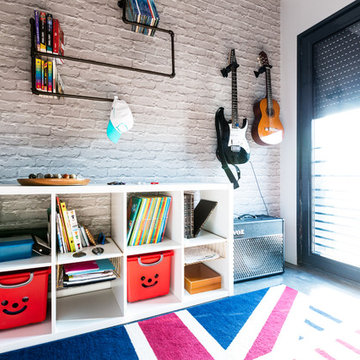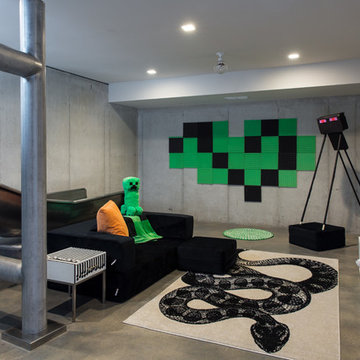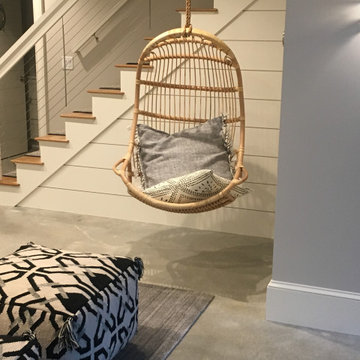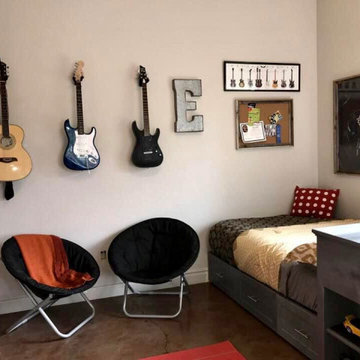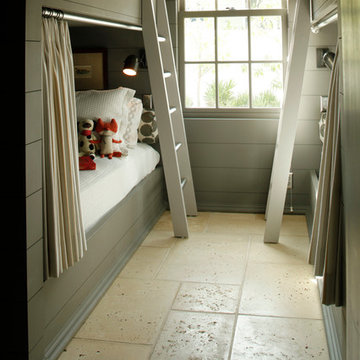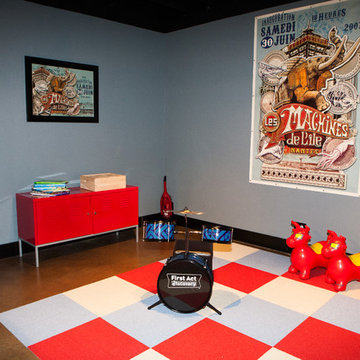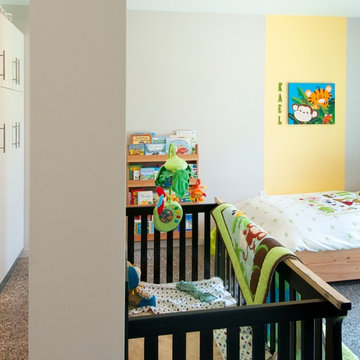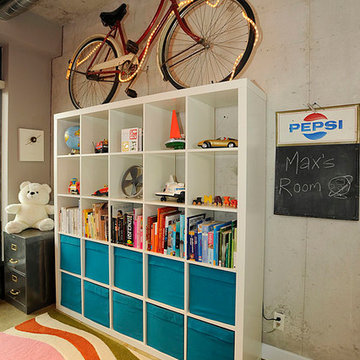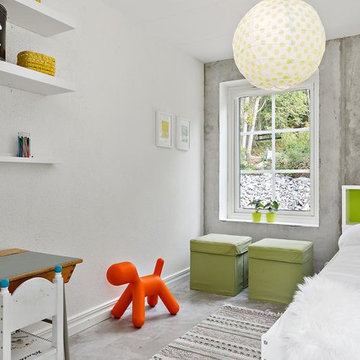Kids' Room and Nursery Ideas and Designs with Grey Walls and Concrete Flooring
Refine by:
Budget
Sort by:Popular Today
1 - 20 of 39 photos
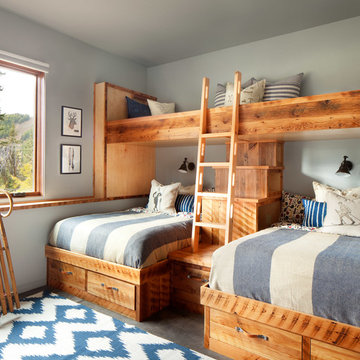
Modern ski chalet with walls of windows to enjoy the mountainous view provided of this ski-in ski-out property. Formal and casual living room areas allow for flexible entertaining.
Construction - Bear Mountain Builders
Interiors - Hunter & Company
Photos - Gibeon Photography
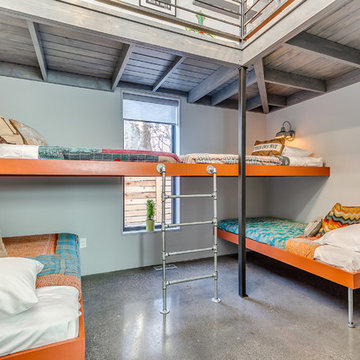
Custom built in bunk beds accommodate many children while providing space needed.
OK Real Estate Photography
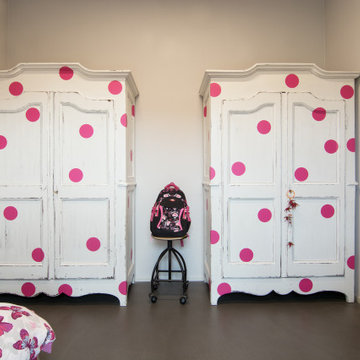
Gli armadi gemelli grigio chiaro decapato sono stati ringiovaniti grazie a degli spiritosi pois rosa fucsia
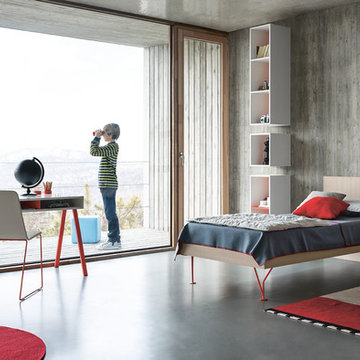
Fa. Battistella - Programm Nidi - Die Lösung für das Kinder- Jugend- und Singlezimmer
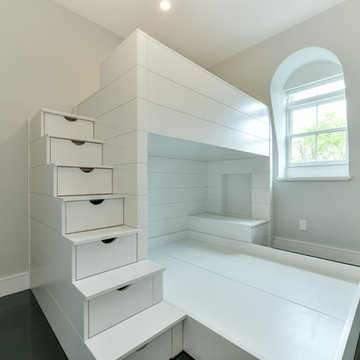
We designed, prewired, installed, and programmed this 5 story brown stone home in Back Bay for whole house audio, lighting control, media room, TV locations, surround sound, Savant home automation, outdoor audio, motorized shades, networking and more. We worked in collaboration with ARC Design builder on this project.
This home was featured in the 2019 New England HOME Magazine.
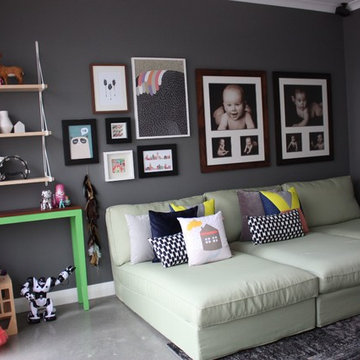
Playroom update via Elements at Home Blog. Room changed from white walls to grey and artwork including children's portraits.
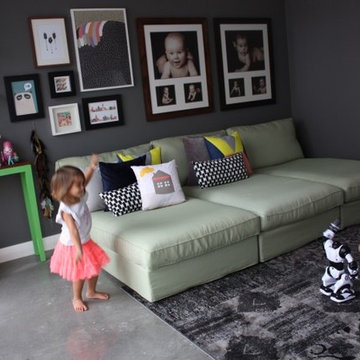
Ikea Kivik Chaise Lounge in custom Kino Green slipcovers by Comfort Works.
http://bit.ly/1BhHokl
Photo & Styling by:
Kristie Castagna
http://bitly.com/1xb7LQJ
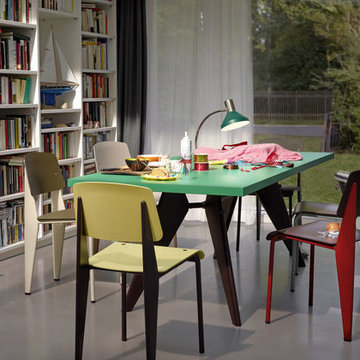
The Dining room table is the heart of every home: old and young. Family and friends all gather around the table to eat, play, have coffee and cake, do handicrafts, work or come together for festive occasions. As a family table, it is a place of enjoyment and relaxation. It also facilitates communication. Many important daily social interactions take place at dining room tables, across all cultures, regardless of what differences may exist. And that is why dining tables and their chairs deserve some special attention. How big should the table be? What material is preferred? What color? And what chairs match both one's taste and the table?
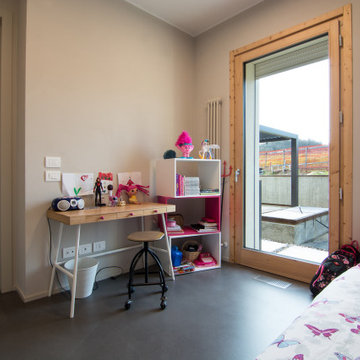
Gli armadi gemelli grigio chiaro decapato sono stati ringiovaniti grazie a degli spiritosi pois rosa fucsia
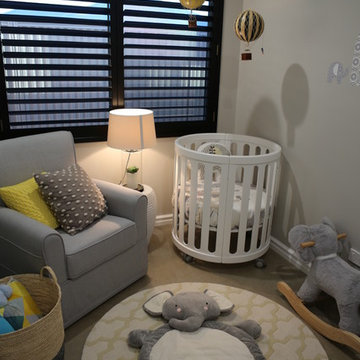
We created a cosy nursery for our clients, using an elephant theme. Grey tones continued in this room with a pop of colour in the form of yellow and blue.
Kids' Room and Nursery Ideas and Designs with Grey Walls and Concrete Flooring
1


