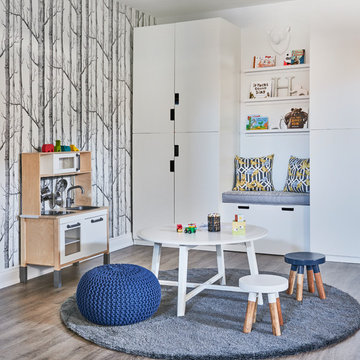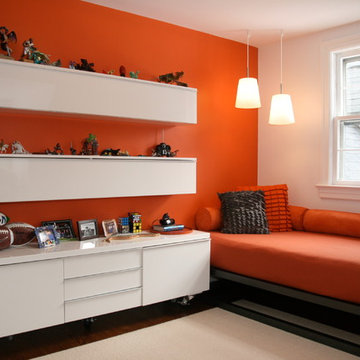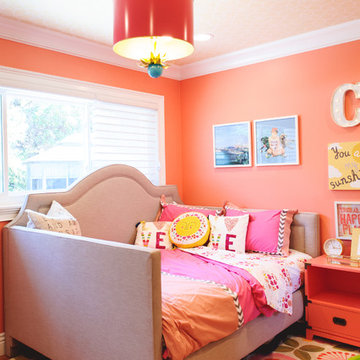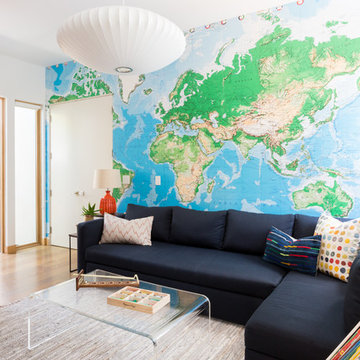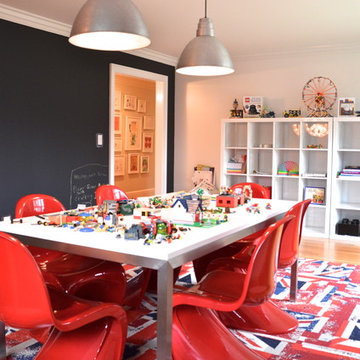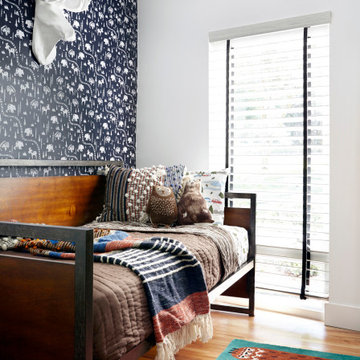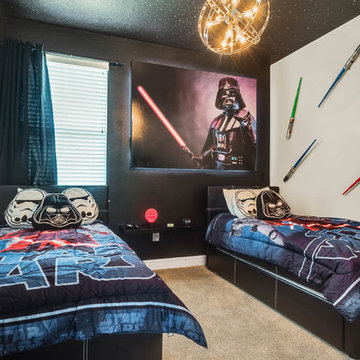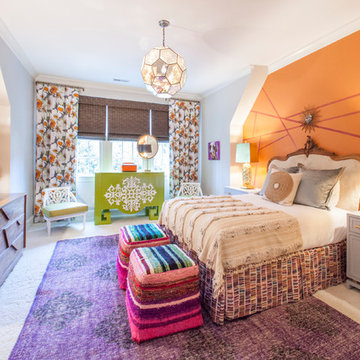Kids' Room and Nursery Ideas and Designs with Black Walls and Orange Walls
Refine by:
Budget
Sort by:Popular Today
1 - 20 of 668 photos
Item 1 of 3

Having two young boys presents its own challenges, and when you have two of their best friends constantly visiting, you end up with four super active action heroes. This family wanted to dedicate a space for the boys to hangout. We took an ordinary basement and converted it into a playground heaven. A basketball hoop, climbing ropes, swinging chairs, rock climbing wall, and climbing bars, provide ample opportunity for the boys to let their energy out, and the built-in window seat is the perfect spot to catch a break. Tall built-in wardrobes and drawers beneath the window seat to provide plenty of storage for all the toys.
You can guess where all the neighborhood kids come to hangout now ☺
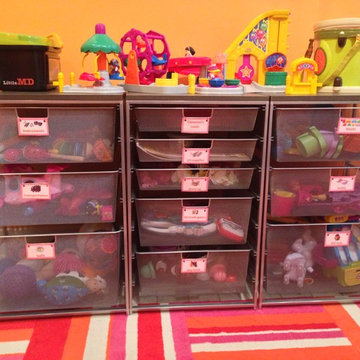
12 different types of toys are categorized and placed in an Elfa drawer unit from The Container Store. Picture labels are added so the toy's owner knows where to find what she want, and where to put them back.
Photo: Less is More Organizers
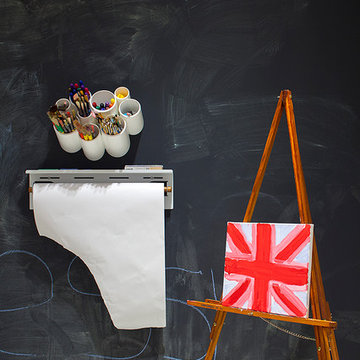
Interiors by Morris & Woodhouse Interiors LLC, Architecture by ARCHONSTRUCT LLC
© Robert Granoff
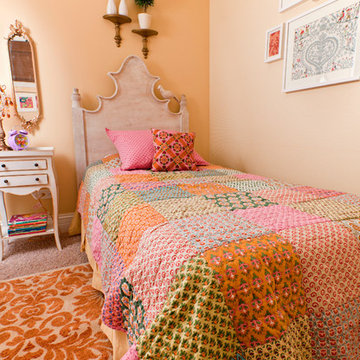
Inquire About Our Design Services
My youngest client ever! I met this 4 year old's parents when they had me over to take a look at their on going living room project. After working on a couple of spaces in their West Loop building, they had come to know me and my work. We started, instead, with the daughters room. It was a total blank slate. They parents wanted something girly, but not pink, youthful but not toddler, and vintage but not traditional. I understood exactly what this room needed.
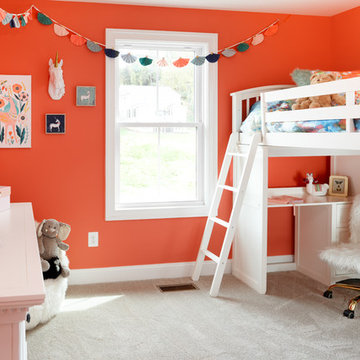
Wall color is SW6606 Coral Reef in this fun, lively child's bedroom. Flooring Phenix Invitational Hats Off.

Custom Airplane Themed Game Room Garage Conversion with video wall and Karaoke stage, flight simulator
Reunion Resort
Kissimmee FL
Landmark Custom Builder & Remodeling
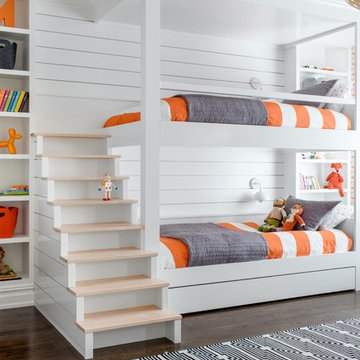
Architecture, Interior Design, Custom Furniture Design, & Art Curation by Chango & Co.
Photography by Raquel Langworthy
See the feature in Domino Magazine
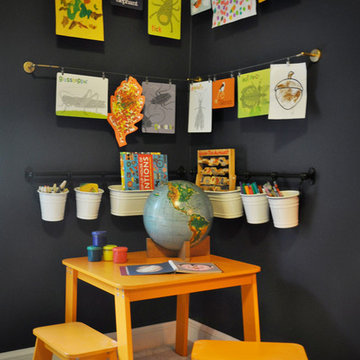
This navy kid's room is filled with bright moments of orange and yellow. Ralph Lauren's Northern Hemisphere is covering the ceiling, inspiring exploration in space and ocean. A Solar System mobile and light-up Moon provide great fun to this sophisticated yet playful space.
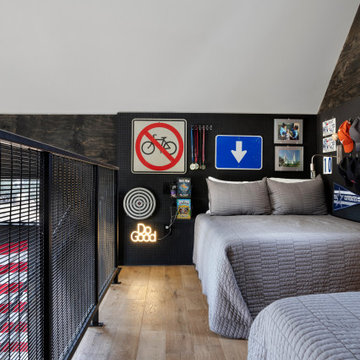
Lofted bedroom for boys with dark wood walls, vaulted ceiling, climbing wall, metal ladder and basketball hoop.
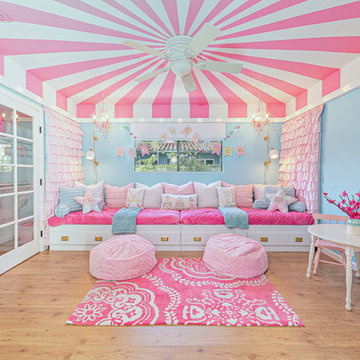
This industrial chic open floor plan home in Pasadena's coveted Historic Highlands was given a complete modern farmhouse makeover with shiplap siding, wide planked floors and barn doors. No detail was overlooked by the interior designer home owner. Welcome guests into the vaulted ceiling great room as you gather your friends and family at the 10' farmhouse table after some community cooking in this entertainer's dream kitchen. The 14' island peninsula, individual fridge and freezers, induction cooktop, double ovens, 3 sinks, 2 dishwashers, butler's pantry with yet another sink, and hands free trash receptacle make prep and cleanup a breeze. Stroll down 2 blocks to local shops like Millie's, Be Pilates, and Lark Cake Shop, grabbing a latte from Lavender & Honey. Then walk back to enjoy some apple pie and lemonade from your own fruit trees on your charming 40' porch as you unwind on the porch swing smelling the lavender and rosemary in your newly landscaped yards and waving to the friendly neighbors in this last remaining Norman Rockwell neighborhood. End your day in the polished nickel master bath, relaxing in the wet room with a steam shower and soak in the Jason Microsilk tub. This is modern farmhouse living at its best. Welcome home!
Kids' Room and Nursery Ideas and Designs with Black Walls and Orange Walls
1



