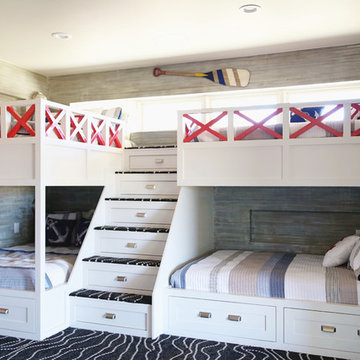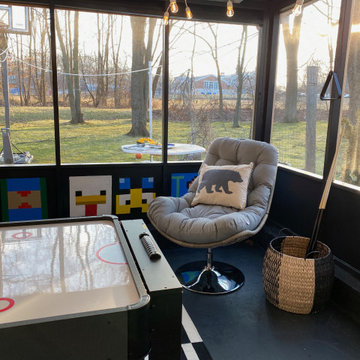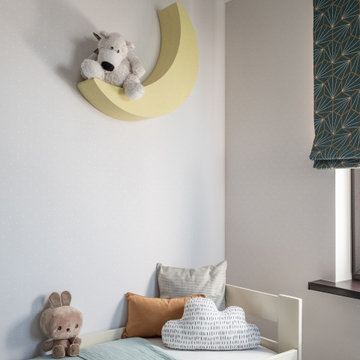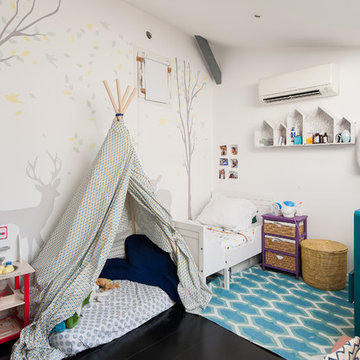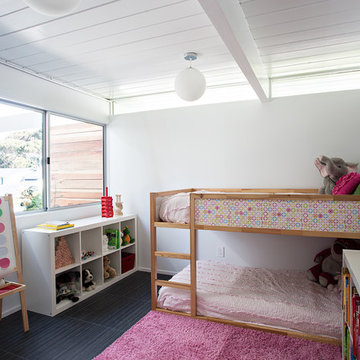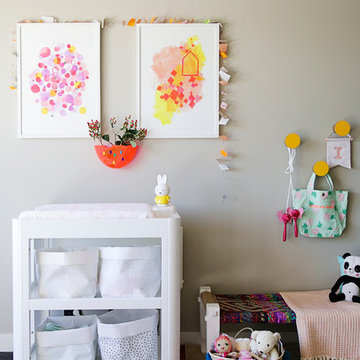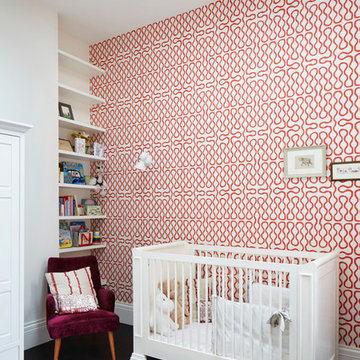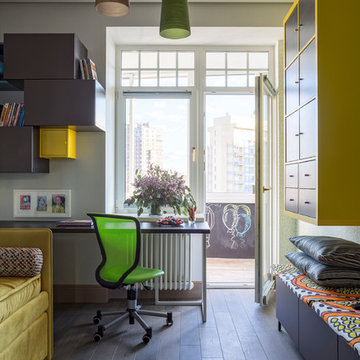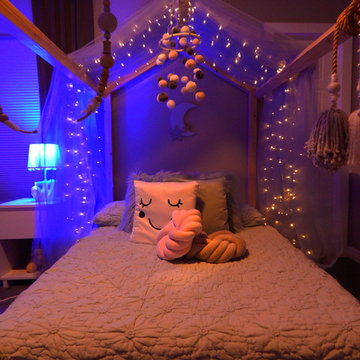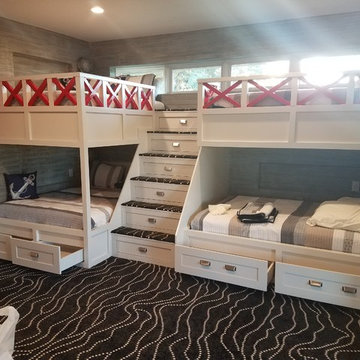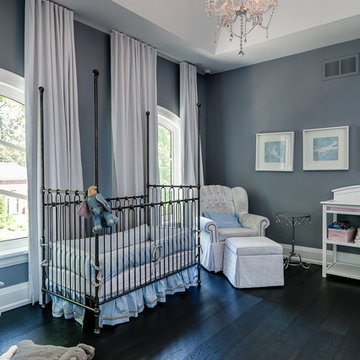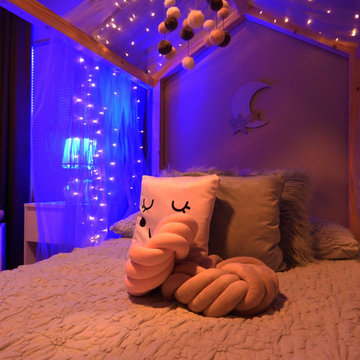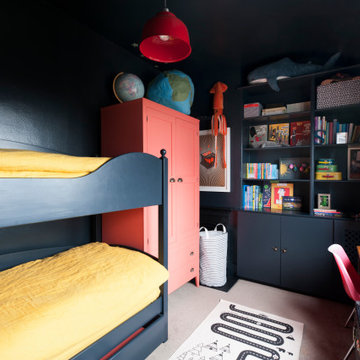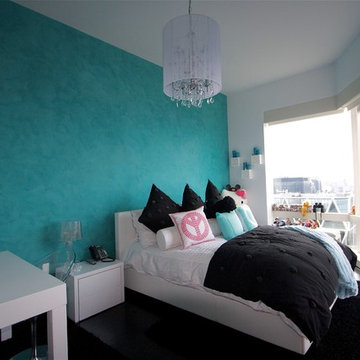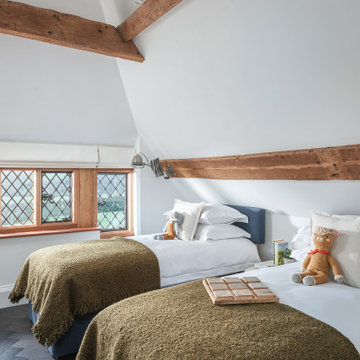Kids' Room and Nursery Ideas and Designs with Black Floors
Refine by:
Budget
Sort by:Popular Today
21 - 40 of 283 photos
Item 1 of 2
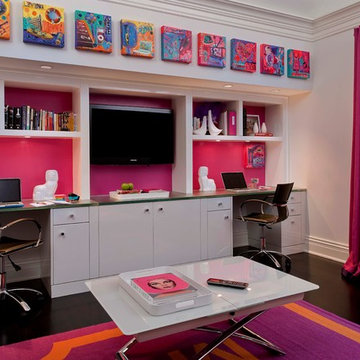
Steven Mueller Architects, LLC is a principle-based architectural firm located in the heart of Greenwich. The firm’s work exemplifies a personal commitment to achieving the finest architectural expression through a cooperative relationship with the client. Each project is designed to enhance the lives of the occupants by developing practical, dynamic and creative solutions. The firm has received recognition for innovative architecture providing for maximum efficiency and the highest quality of service.
Photo: © Jim Fiora Studio LLC
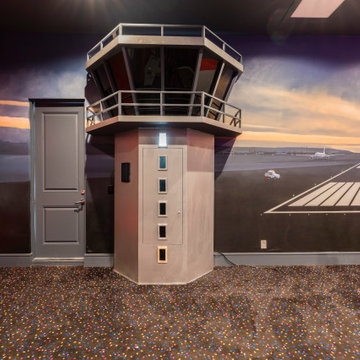
Custom Airplane Themed Game Room Garage Conversion with video wall and Karaoke stage, flight simulator
Reunion Resort
Kissimmee FL
Landmark Custom Builder & Remodeling

The owners of this 1941 cottage, located in the bucolic village of Annisquam, wanted to modernize the home without sacrificing its earthy wood and stone feel. Recognizing that the house had “good bones” and loads of charm, SV Design proposed exterior and interior modifications to improve functionality, and bring the home in line with the owners’ lifestyle. The design vision that evolved was a balance of modern and traditional – a study in contrasts.
Prior to renovation, the dining and breakfast rooms were cut off from one another as well as from the kitchen’s preparation area. SV's architectural team developed a plan to rebuild a new kitchen/dining area within the same footprint. Now the space extends from the dining room, through the spacious and light-filled kitchen with eat-in nook, out to a peaceful and secluded patio.
Interior renovations also included a new stair and balustrade at the entry; a new bathroom, office, and closet for the master suite; and renovations to bathrooms and the family room. The interior color palette was lightened and refreshed throughout. Working in close collaboration with the homeowners, new lighting and plumbing fixtures were selected to add modern accents to the home's traditional charm.
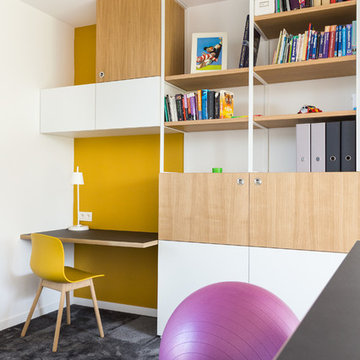
Photography by Sofia Garefi www.sofiagarefi.com
Interior Design by Berckmans-Niewold http://www.berckmans-niewold.be
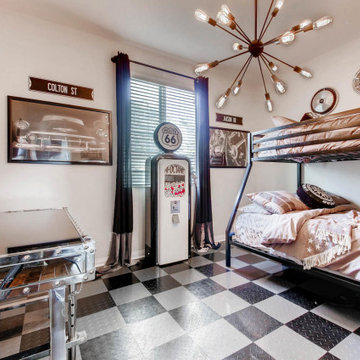
Super cool vintage car themed boys bedroom with an industrial sputnik light fixture, retro bunk beds, garage flooring, and vintage gasoline pump gumball machine.
Kids' Room and Nursery Ideas and Designs with Black Floors
2


