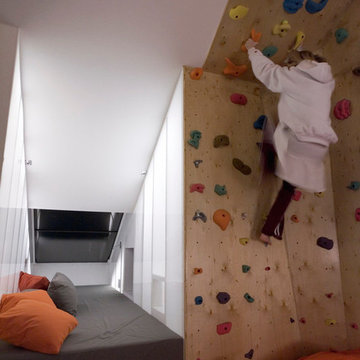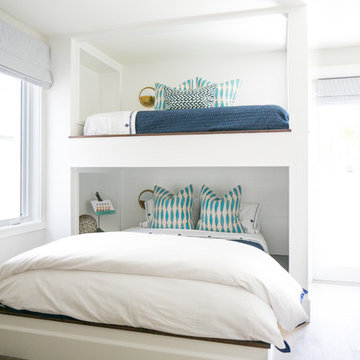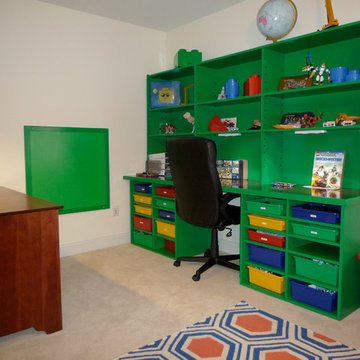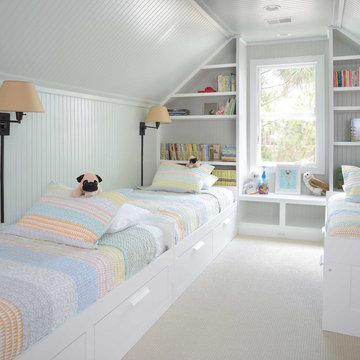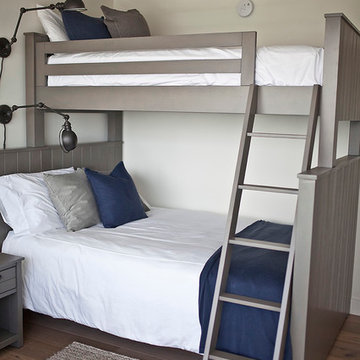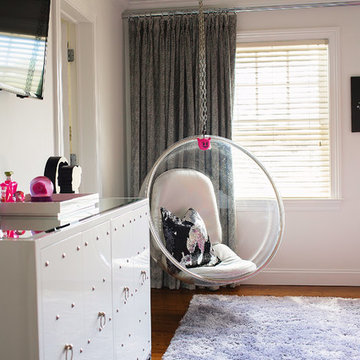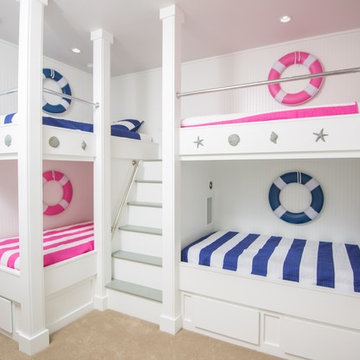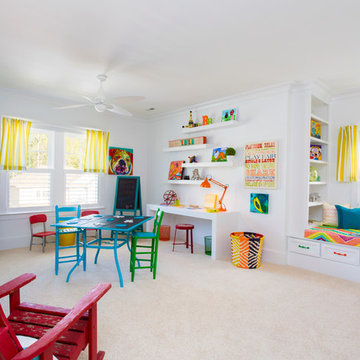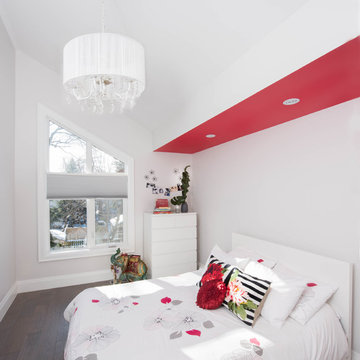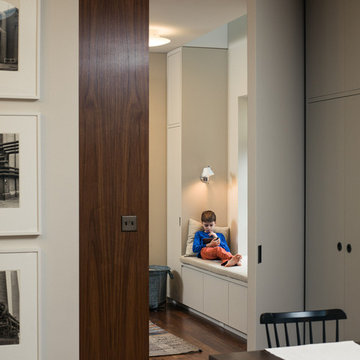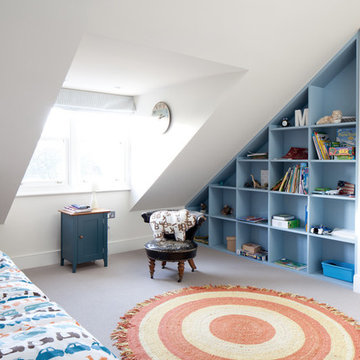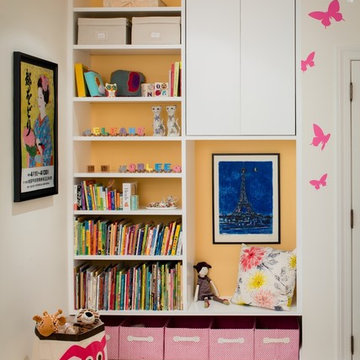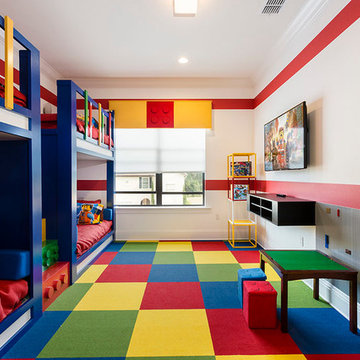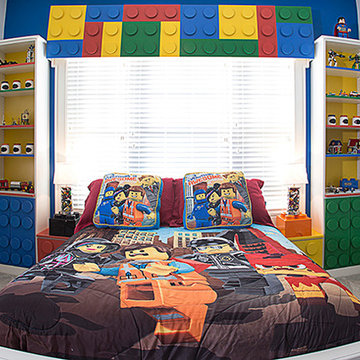Kids' Bedroom with White Walls Ideas and Designs
Refine by:
Budget
Sort by:Popular Today
141 - 160 of 16,555 photos
Item 1 of 2
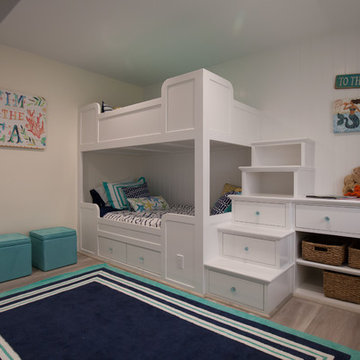
Built in white painted bunk beds in a children's bedroom on the beach.
A small weekend beach resort home for a family of four with two little girls. Remodeled from a funky old house built in the 60's on Oxnard Shores. This little white cottage has the master bedroom, a playroom, guest bedroom and girls' bunk room upstairs, while downstairs there is a 1960s feel family room with an industrial modern style bar for the family's many parties and celebrations. A great room open to the dining area with a zinc dining table and rattan chairs. Fireplace features custom iron doors, and green glass tile surround. New white cabinets and bookshelves flank the real wood burning fire place. Simple clean white cabinetry in the kitchen with x designs on glass cabinet doors and peninsula ends. Durable, beautiful white quartzite counter tops and yes! porcelain planked floors for durability! The girls can run in and out without worrying about the beach sand damage!. White painted planked and beamed ceilings, natural reclaimed woods mixed with rattans and velvets for comfortable, beautiful interiors Project Location: Oxnard, California. Project designed by Maraya Interior Design. From their beautiful resort town of Ojai, they serve clients in Montecito, Hope Ranch, Malibu, Westlake and Calabasas, across the tri-county areas of Santa Barbara, Ventura and Los Angeles, south to Hidden Hills- north through Solvang and more.
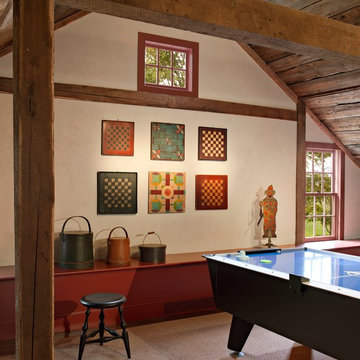
The hayloft now serves as a video arcade. This wall showcases a collection of antique game boards.
Robert Benson Photography
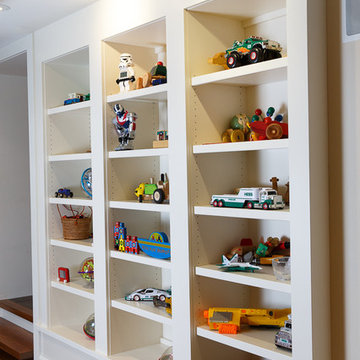
Simple yet refined white lacquered cabinets recessed into the wall. Homeowner need a way to conceal large steel columns supporting beam above. The wide spacing between each section hides those beams while integrating adjustable shelving in the playroom.
Photo by Touch Studio
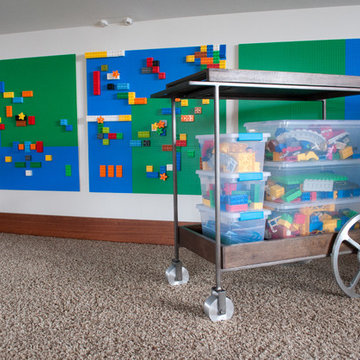
The goal for this light filled finished attic was to create a play space where two young boys could nurture and develop their creative and imaginative selves. A neutral tone was selected for the walls as a foundation for the bright pops of color added in furnishings, area rug and accessories throughout the room. We took advantage of the room’s interesting angles and created a custom chalk board that followed the lines of the ceiling. Magnetic circles from Land of Nod add a playful pop of color and perfect spot for magnetic wall play. A ‘Space Room’ behind the bike print fabric curtain is a favorite hideaway with a glow in the dark star filled ceiling and a custom litebrite wall. Custom Lego baseplate removable wall boards were designed and built to create a Flexible Lego Wall. The family was interested in the concept of a Lego wall but wanted to keep the space flexible for the future. The boards (designed by Jennifer Gardner Design) can be moved to the floor for Lego play and then easily hung back on the wall with a cleat system to display their 3-dimensional Lego creations! This room was great fun to design and we hope it will provide creative and imaginative play inspiration in the years to come!
Designed by: Jennifer Gardner Design
Photography by: Marcella Winspear
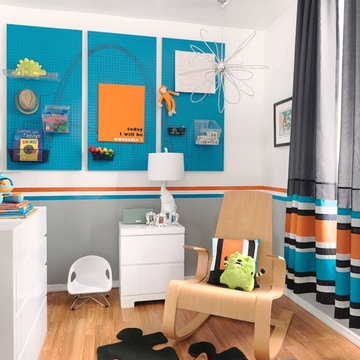
The young couple created a bedroom for their toddler reflective of their shared vision. The rocking chair is hand crafted by the Architect while studying in Copenhagen. The light fixture is from Ikea
Alise O'Brien Photography
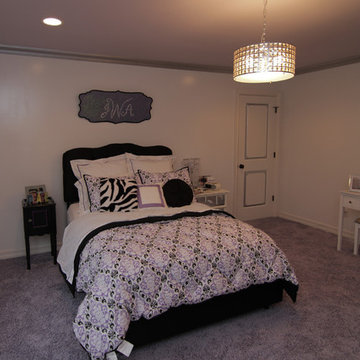
The artisans of AH & Co. out of Montclair, NJ.renovated this tween girl's bedroom starting with the inspiration of the comforter and purple carpeting. From there the client and I created the concept which included faux painting the crown molding with silver metallic paint, the walls were coated in a multi-layer high gloss white paint, the ceiling a coordinating lavender and all of the doors were finally highlighted with a silver detail line in the bevel and bedazzled with large rhinestones.
Kids' Bedroom with White Walls Ideas and Designs
8
