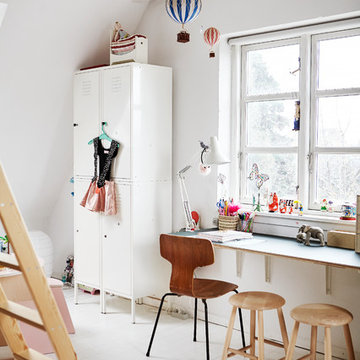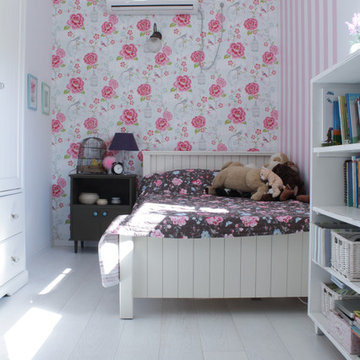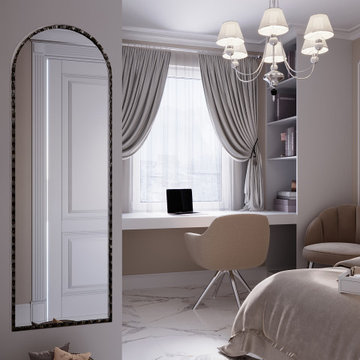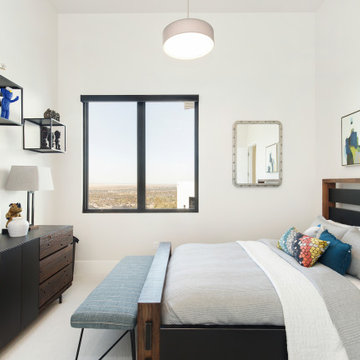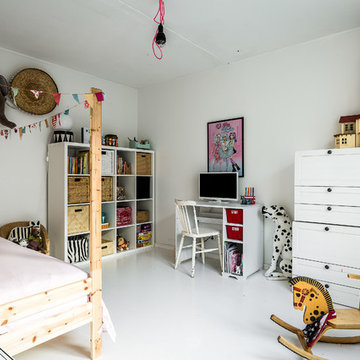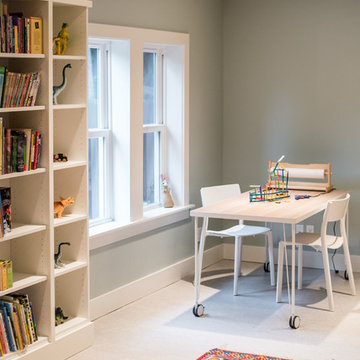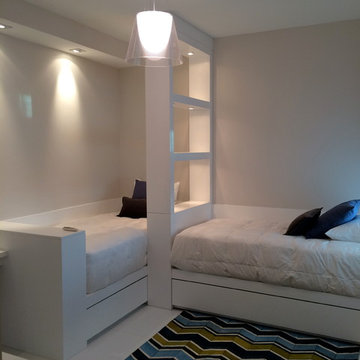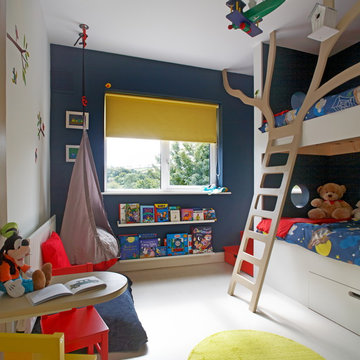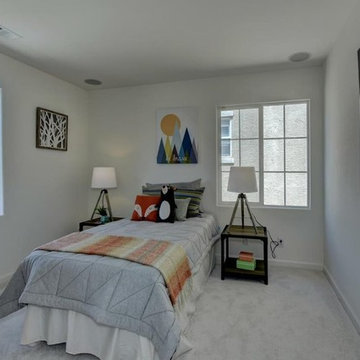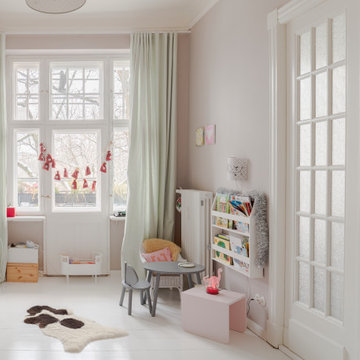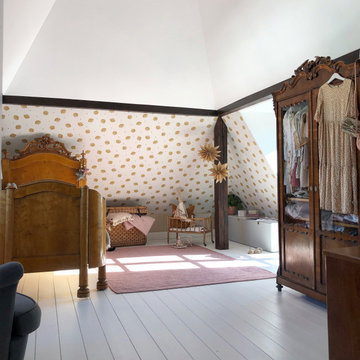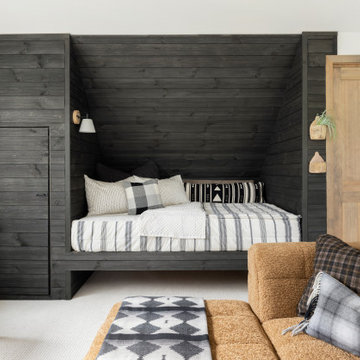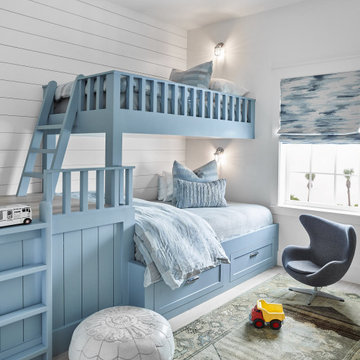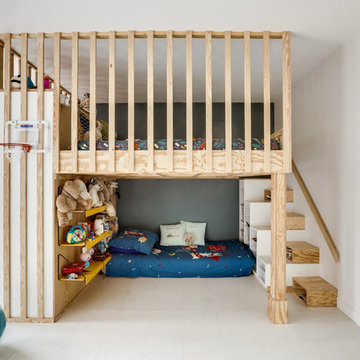Kids' Bedroom with White Floors Ideas and Designs
Refine by:
Budget
Sort by:Popular Today
81 - 100 of 1,160 photos
Item 1 of 2
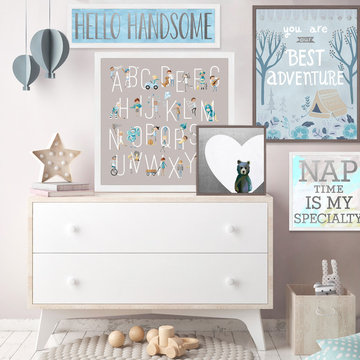
Art that enriches, growth charts to chart the journey, lights for night time peace, canvas art to inspire creativity, and personalized pieces just to let him know he is home. Oopsy Daisy's boys room decor collection features top quality vibrant art with colors to last a lifetime.
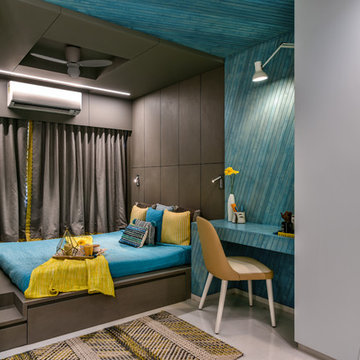
The daughter’s room also spaced out well by using the window side to create a cozy grey wrapped cocoon with a platform bed freeing up the entire floor space for movement. The layered look with an accent turquoise slatted oakwood angular wrap in the center brings in dynamic element juxtaposed with large mirrors adding a lot of depth to the room. Camouflaging doors with paneling and finer details of handles and lights render a very contemporary chic style to this bedroom space.
Prashant Bhat
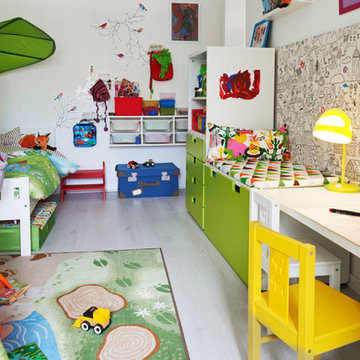
My brief here was to completely overhaul a bedroom for a young brother and sister. The room was long and narrow, and the idea was to incorporate as much fun into the space as possible. The project was sponsored by Ikea, hence the use of Ikea products.
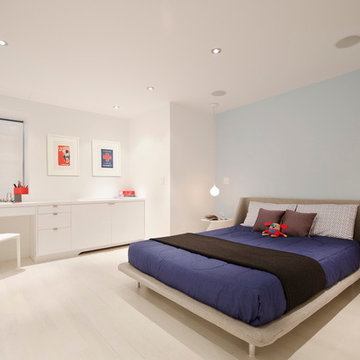
The owners of this small duplex located in Greenwich Village wanted to live in an apartment with minimal obstacles and furniture. Working with a small budget, StudioLAB aimed for a fluid open-plan layout in an existing space that had been covered in darker wood floors with various walls sub-diving rooms and a steep narrow staircase. The use of white and light blue throughout the apartment helps keep the space bright and creates a calming atmosphere, perfect for raising their newly born child. An open kitchen with integrated appliances and ample storage sits over the location of an existing bathroom. When privacy is necessary the living room can be closed off from the rest of the upper floor through a set of custom pivot-sliding doors to create a separate space used for a guest room or for some quiet reading. The kitchen, dining room, living room and a full bathroom can be found on the upper floor. Connecting the upper and lower floors is an open staircase with glass rails and stainless steel hand rails. An intimate area with a bed, changing room, walk-in closet, desk and bathroom is located on the lower floor. A light blue accent wall behind the bed adds a touch of calming warmth that contrasts with the white walls and floor.
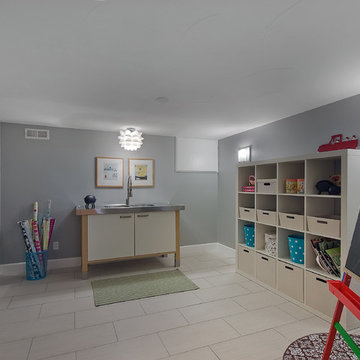
Basement Mud Room/Craft Room
Photo Credit: Teri Fotheringham
303-333-0117
www.denverphoto.com
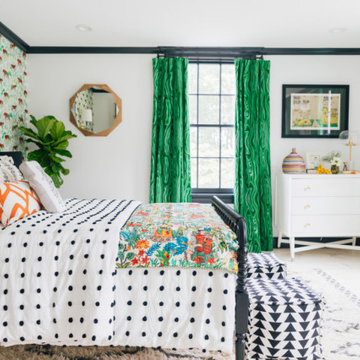
Photographs by Julia Dags | Copyright © 2019 Happily Eva After, Inc. All Rights Reserved.
Kids' Bedroom with White Floors Ideas and Designs
5
