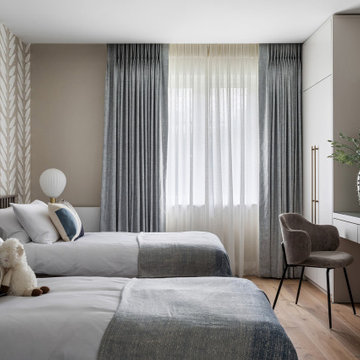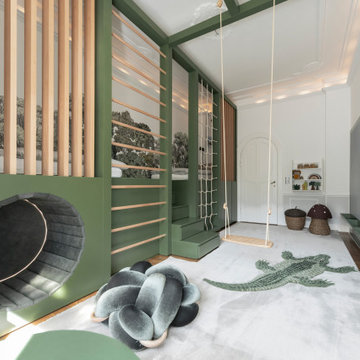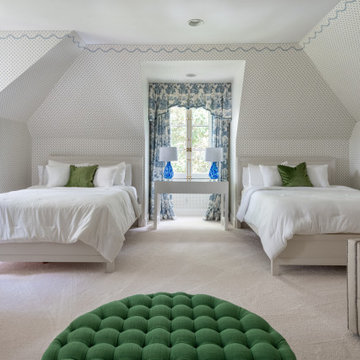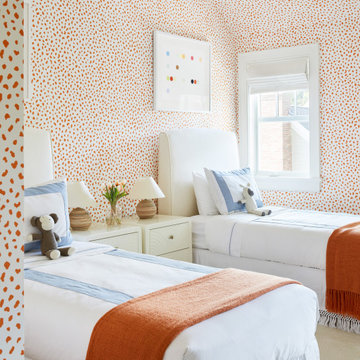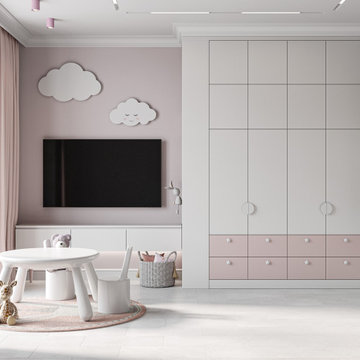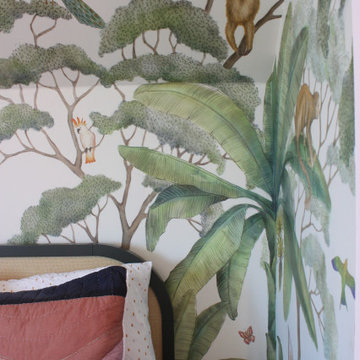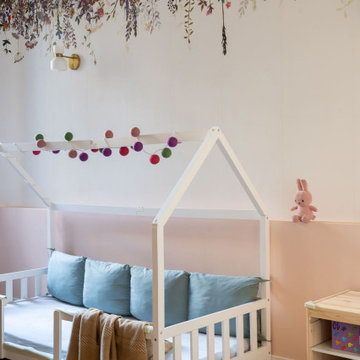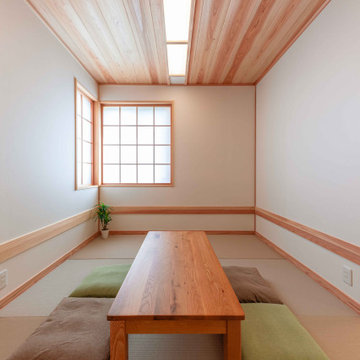Premium Kids' Bedroom with Wallpapered Walls Ideas and Designs
Refine by:
Budget
Sort by:Popular Today
1 - 20 of 906 photos
Item 1 of 3
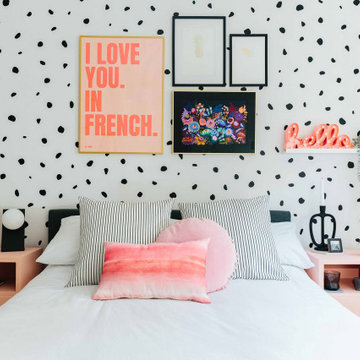
The soft shades of pink and white give a bright and welcoming feel to this children's bedroom.

Oak and sage green finishes are paired for this bespoke bunk bed designed for a special little boy. Underbed storage is provided for books and toys and a useful nook and light built in for comfortable bedtimes.
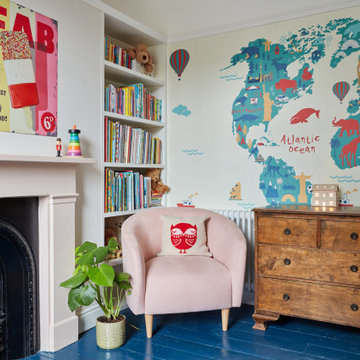
Bright and fun child's bedroom, with feature wallpaper, pink painted fireplace and built in shelving.
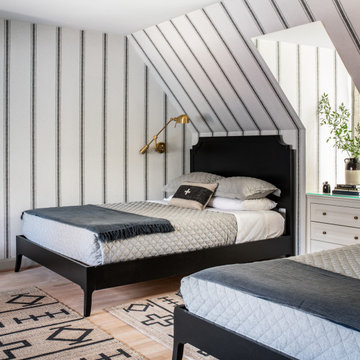
A boys' bedroom is outfitted with a striped wallpaper to create a tented effect. Custom dormer storage acts as nightstand for this grown-up kids' room.
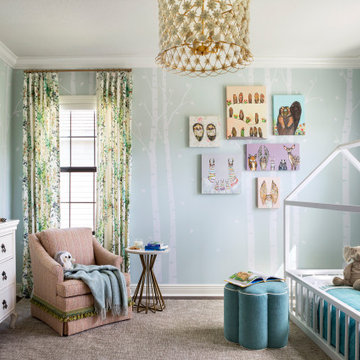
The littlest member of the family loves animals and it seemed only fitting that her bedroom should be filled with woodland creatures. Our team installed hundreds of white birch wallpaper "trees, branches, and leaves". A collage of canvas artwork depicts animals while colorful drapery make the room feel cozy. An upholstered swivel chair is the perfect for reading stories and a large area rug serves a playtime central.
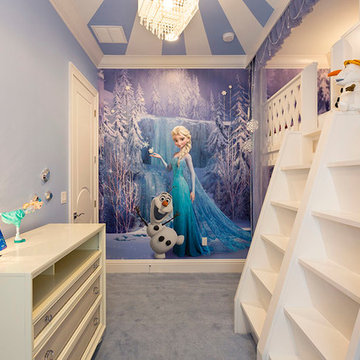
Beautiful Design! Amazing! Innovation meets flexibility. Natural light spreads with a transitional flow to balance lighting. A wow factor! Tasteful!

This 1990s brick home had decent square footage and a massive front yard, but no way to enjoy it. Each room needed an update, so the entire house was renovated and remodeled, and an addition was put on over the existing garage to create a symmetrical front. The old brown brick was painted a distressed white.
The 500sf 2nd floor addition includes 2 new bedrooms for their teen children, and the 12'x30' front porch lanai with standing seam metal roof is a nod to the homeowners' love for the Islands. Each room is beautifully appointed with large windows, wood floors, white walls, white bead board ceilings, glass doors and knobs, and interior wood details reminiscent of Hawaiian plantation architecture.
The kitchen was remodeled to increase width and flow, and a new laundry / mudroom was added in the back of the existing garage. The master bath was completely remodeled. Every room is filled with books, and shelves, many made by the homeowner.
Project photography by Kmiecik Imagery.
Premium Kids' Bedroom with Wallpapered Walls Ideas and Designs
1
