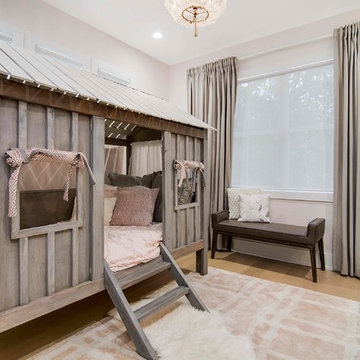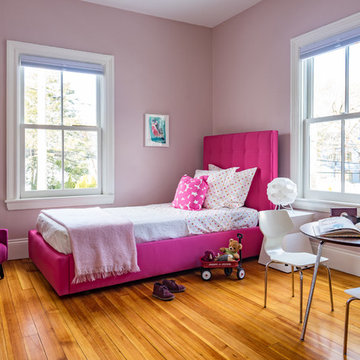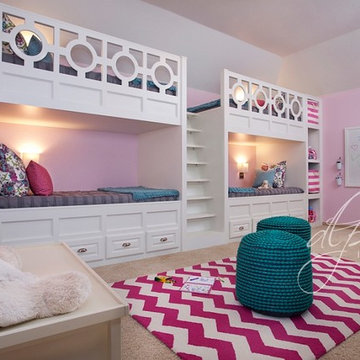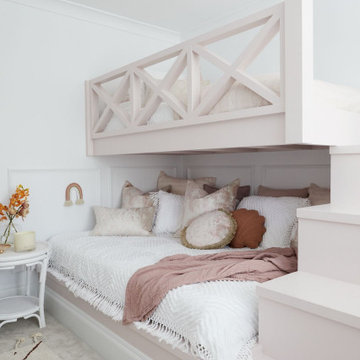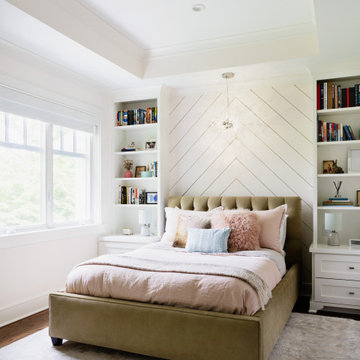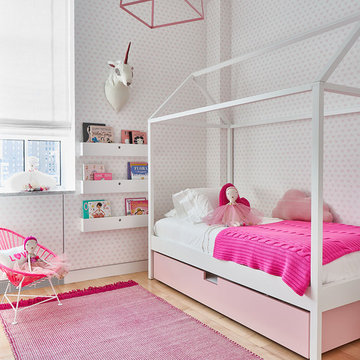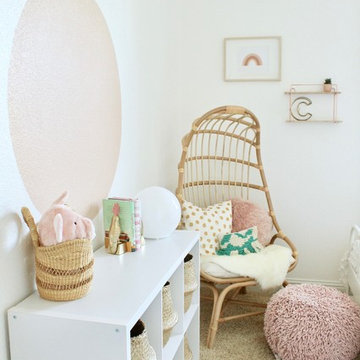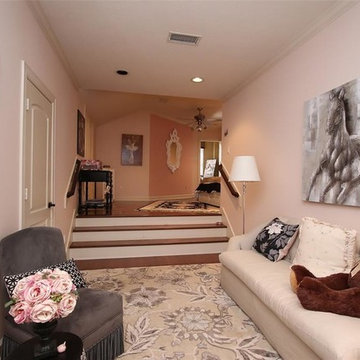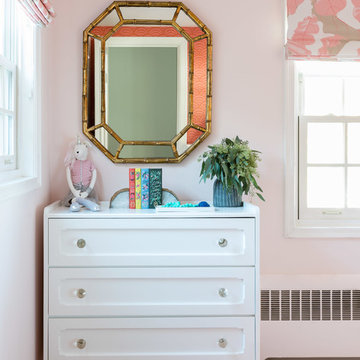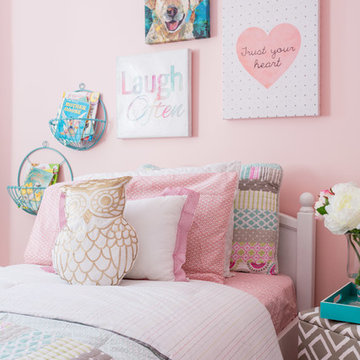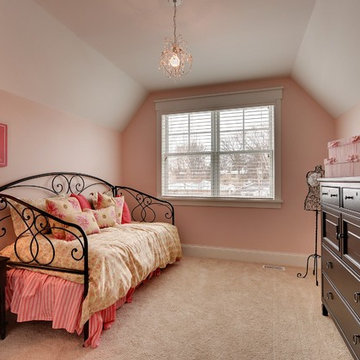Kids' Bedroom with Pink Walls Ideas and Designs
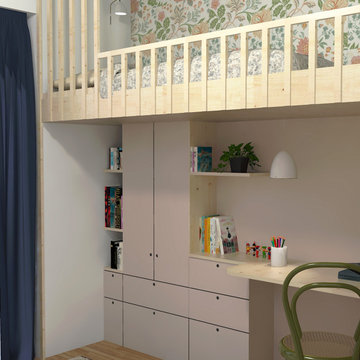
Projet en cours : Chambre d'enfant sur mesure (3D) avec un lit mezzanine, un bureau et de nombreux rangements, y compris dans les contre-marches des escaliers pas japonais. On conserve un espace de jeu au sol pour cette petite fille de 7 ans.
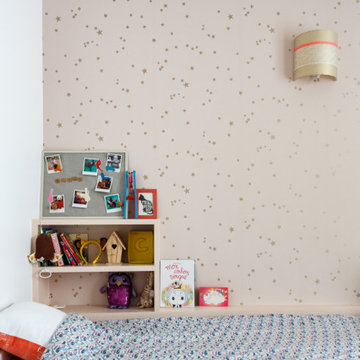
Le projet Lafayette est un projet extraordinaire. Un Loft, en plein coeur de Paris, aux accents industriels qui baigne dans la lumière grâce à son immense verrière.
Nous avons opéré une rénovation partielle pour ce magnifique loft de 200m2. La raison ? Il fallait rénover les pièces de vie et les chambres en priorité pour permettre à nos clients de s’installer au plus vite. C’est pour quoi la rénovation sera complétée dans un second temps avec le changement des salles de bain.
Côté esthétique, nos clients souhaitaient préserver l’originalité et l’authenticité de ce loft tout en le remettant au goût du jour.
L’exemple le plus probant concernant cette dualité est sans aucun doute la cuisine. D’un côté, on retrouve un côté moderne et neuf avec les caissons et les façades signés Ikea ainsi que le plan de travail sur-mesure en verre laqué blanc. D’un autre, on perçoit un côté authentique avec les carreaux de ciment sur-mesure au sol de Mosaïc del Sur ; ou encore avec ce bar en bois noir qui siège entre la cuisine et la salle à manger. Il s’agit d’un meuble chiné par nos clients que nous avons intégré au projet pour augmenter le côté authentique de l’intérieur.
A noter que la grandeur de l’espace a été un véritable challenge technique pour nos équipes. Elles ont du échafauder sur plusieurs mètres pour appliquer les peintures sur les murs. Ces dernières viennent de Farrow & Ball et ont fait l’objet de recommandations spéciales d’une coloriste.
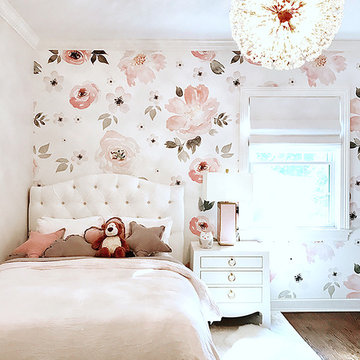
Having a great eye for design herself, Jaclyn requested that our design revolve around two preexisting pieces we absolutely adored: a mesmerizing sputnik chandelier and a simply gorgeous wall covering designed by one of our own good friends, Monika Hibbs. This delicate floral wall mural has a smooth, matte finish, and it immediately transformed the bedroom into a vibrant and dreamy wonderland (and the wallpaper can be purchased from us when you call in to Kathy Kuo Home!).
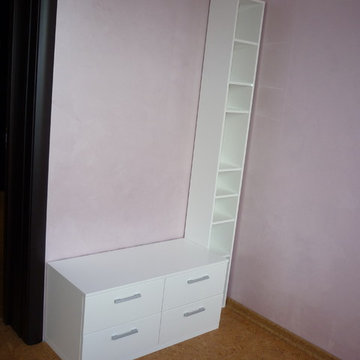
Детская для девочки 5лет. Место для телевизора.Вся мебель из Италии.Бюджетный вариант. Автор www.4linee.ru
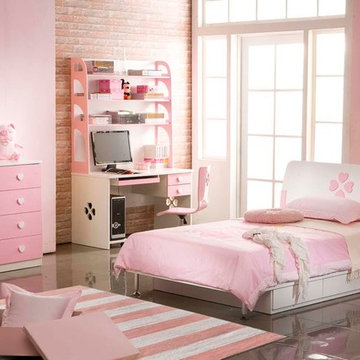
Oriental Designer Rugs. Choose the perfect rug for your youngster. From playful designs for the toddlers more thoughtful designs for your preteens and teens that bring out their personality and sense of style
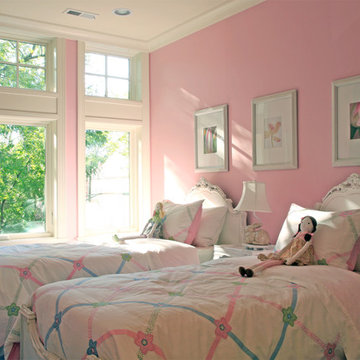
This brick and limestone, 6,000-square-foot residence exemplifies understated elegance. Located in the award-wining Blaine School District and within close proximity to the Southport Corridor, this is city living at its finest!
The foyer, with herringbone wood floors, leads to a dramatic, hand-milled oval staircase; an architectural element that allows sunlight to cascade down from skylights and to filter throughout the house. The floor plan has stately-proportioned rooms and includes formal Living and Dining Rooms; an expansive, eat-in, gourmet Kitchen/Great Room; four bedrooms on the second level with three additional bedrooms and a Family Room on the lower level; a Penthouse Playroom leading to a roof-top deck and green roof; and an attached, heated 3-car garage. Additional features include hardwood flooring throughout the main level and upper two floors; sophisticated architectural detailing throughout the house including coffered ceiling details, barrel and groin vaulted ceilings; painted, glazed and wood paneling; laundry rooms on the bedroom level and on the lower level; five fireplaces, including one outdoors; and HD Video, Audio and Surround Sound pre-wire distribution through the house and grounds. The home also features extensively landscaped exterior spaces, designed by Prassas Landscape Studio.
This home went under contract within 90 days during the Great Recession.
Featured in Chicago Magazine: http://goo.gl/Gl8lRm
Jim Yochum
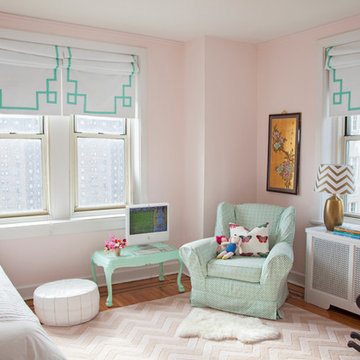
The walls are painted in Gentle Butterfly by Benjamin Moore, the perfect hue for any little girl’s room.
Courtney Apple Photography
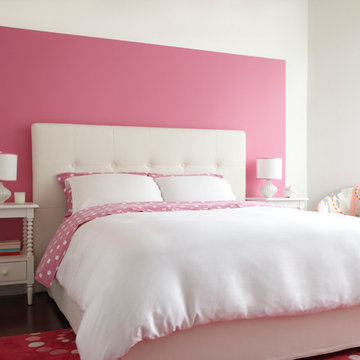
This midtown Manhattan 3 bedroom apartment was designed to feel sleek, yet livable, with abundant lightness accented with pops of color. The client is a successful businessman, bachelor and single father, so the space had to be teenager-friendly while exhibiting his personal style and flair.
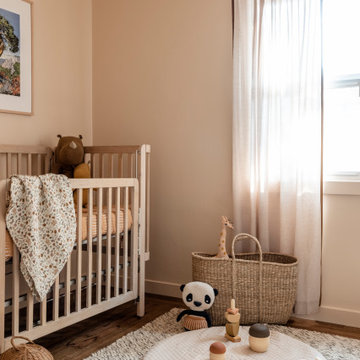
Peachy nursery room accented with a multi toned woven rug, refinished vintage cradle, and shear curtains.
Kids' Bedroom with Pink Walls Ideas and Designs
7
