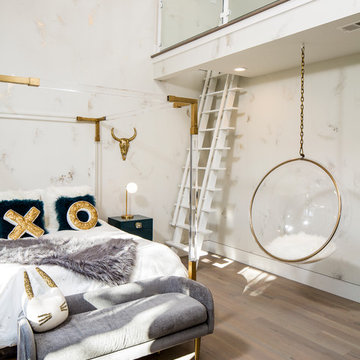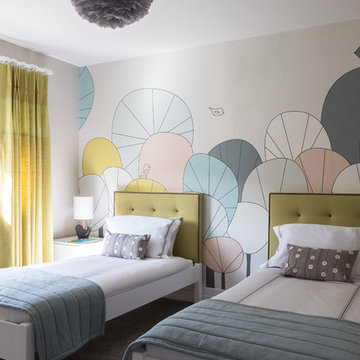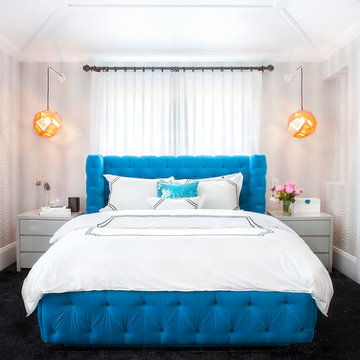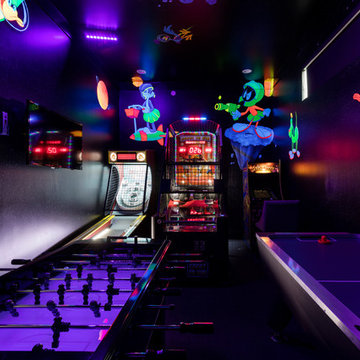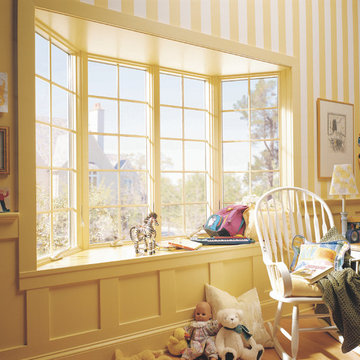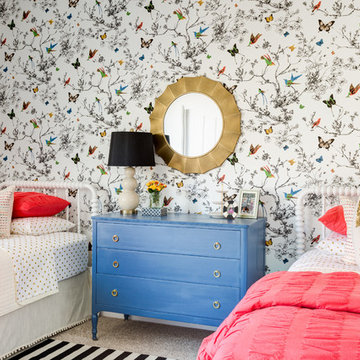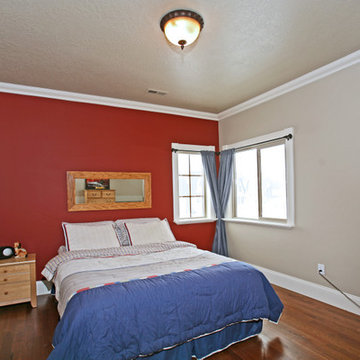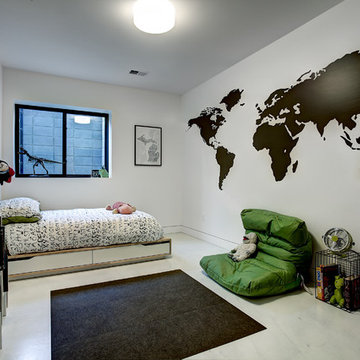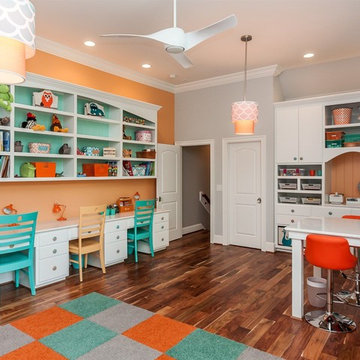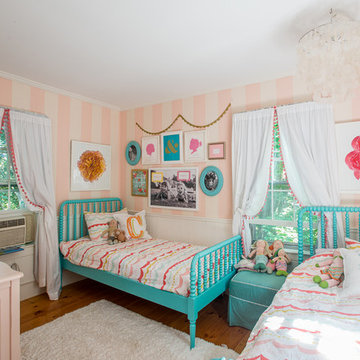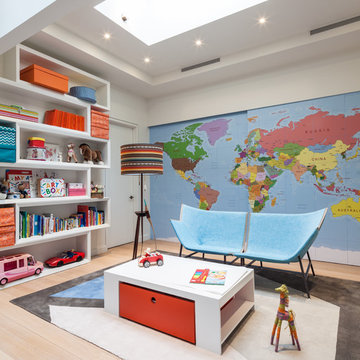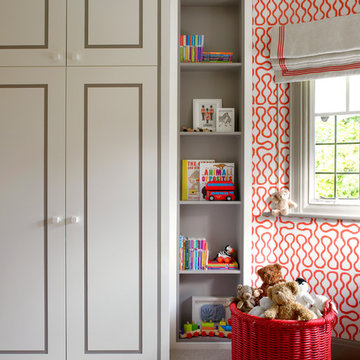Kids' Bedroom with Multi-coloured Walls Ideas and Designs
Refine by:
Budget
Sort by:Popular Today
81 - 100 of 5,688 photos
Item 1 of 2
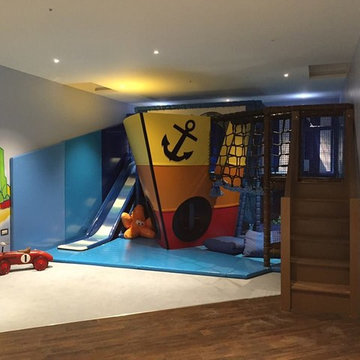
This bespoke pirate ship has transformed this basement to a nautical play paradise! With steps up to a rope bridge, a dual level soft play structure inside the ship, a ball pool to the rear and a 'sea' slide down to a soft padded floor.
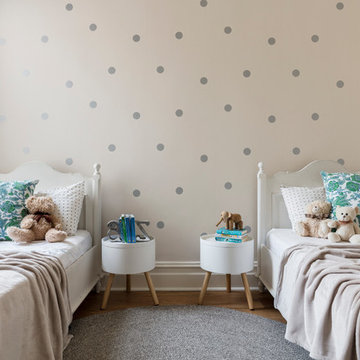
This young family home is a terrace house nestled in the back streets of Paddington. The project brief was to reinterpret the interior layouts of an approved DA renovation for the young family. The home was a major renovation with the The Designory providing design and documentation consultancy to the clients and completing all of the interior design components of the project as well as assisting with the building project management. The concept complimented the traditional features of the home, pairing this with crisp, modern sensibilities. Keeping the overall palette simple has allowed the client’s love of colour to be injected throughout the decorating elements. With functionality, storage and space being key for the small house, clever design elements and custom joinery were used throughout. With the final decorating elements adding touches of colour in a sophisticated yet luxe palette, this home is now filled with light and is perfect for easy family living and entertaining.
CREDITS
Designer: Margo Reed
Builder: B2 Construction
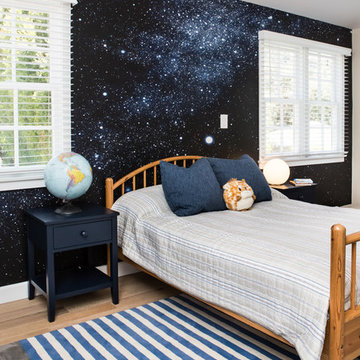
This boy's bedroom reflects his love of astronomy with a custom wallpaper accent wall of the Milky Way. A cozy striped rug keeps it fun and is perfect for playing with toys on. Bedside tables in navy coordinate nicely with the starry night, and the white wood blinds lighten the look.
Erika Bierman Photography
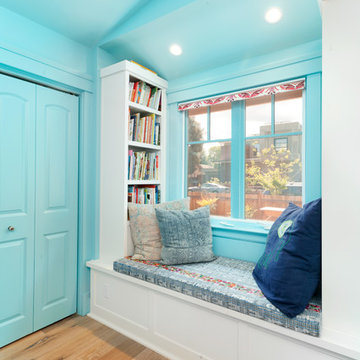
Down-to-studs remodel and second floor addition. The original house was a simple plain ranch house with a layout that didn’t function well for the family. We changed the house to a contemporary Mediterranean with an eclectic mix of details. Space was limited by City Planning requirements so an important aspect of the design was to optimize every bit of space, both inside and outside. The living space extends out to functional places in the back and front yards: a private shaded back yard and a sunny seating area in the front yard off the kitchen where neighbors can easily mingle with the family. A Japanese bath off the master bedroom upstairs overlooks a private roof deck which is screened from neighbors’ views by a trellis with plants growing from planter boxes and with lanterns hanging from a trellis above.
Photography by Kurt Manley.
https://saikleyarchitects.com/portfolio/modern-mediterranean/
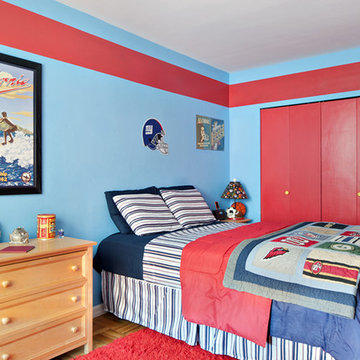
Red painted accents to represent the fire element to boost the confidence and support a teen boy's earth element principal element. Blue to ground him inside his family unit. Adding sports and music paraphernalia to display his two passions. Photo Credit: Donna Dotan Photography
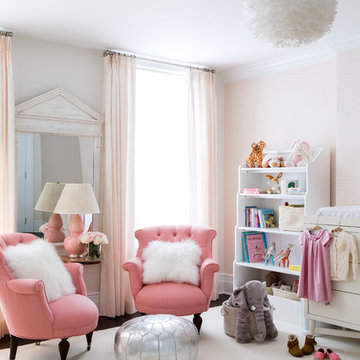
Interior Design, Interior Architecture, Custom Millwork Design, Furniture Design, Art Curation, & Landscape Architecture by Chango & Co.
Photography by Ball & Albanese
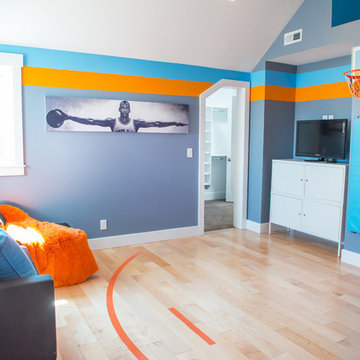
A lounge area for the kids (and kids at heart) who love basketball. This room was originally built in the River Park house plan by Walker Home Design.
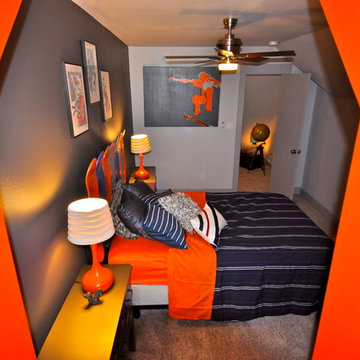
This room was for the second to eldest Hatmaker son.
Brandon Hatmaker designed and built the skater painting and skateboard headboard.
Dot the Nai (Nai Obeid) is the featured artist for work above bed.
Kids' Bedroom with Multi-coloured Walls Ideas and Designs
5
