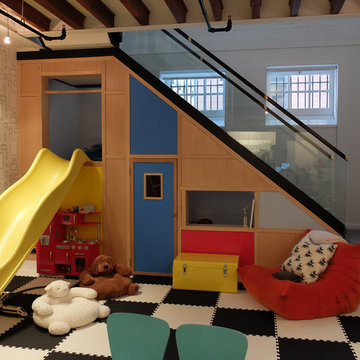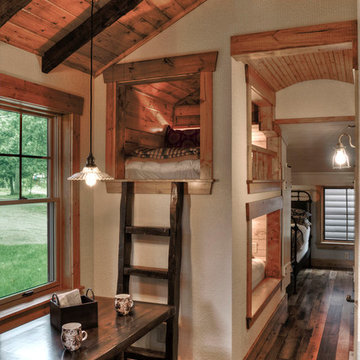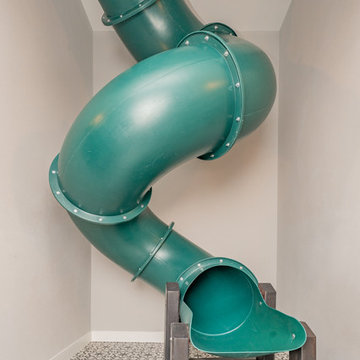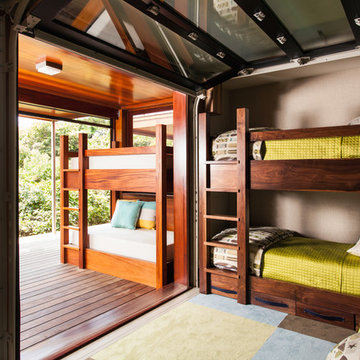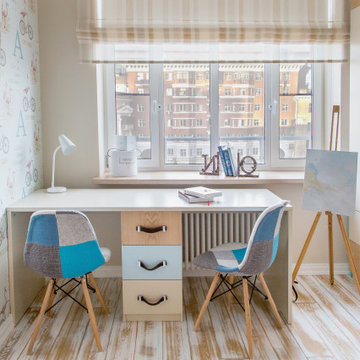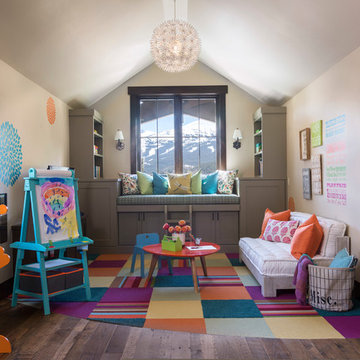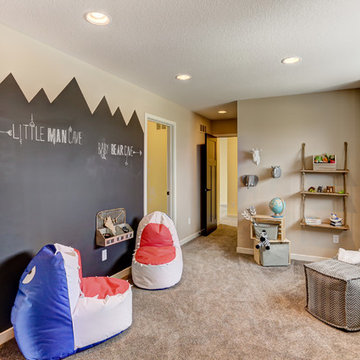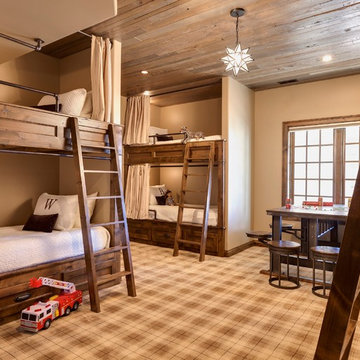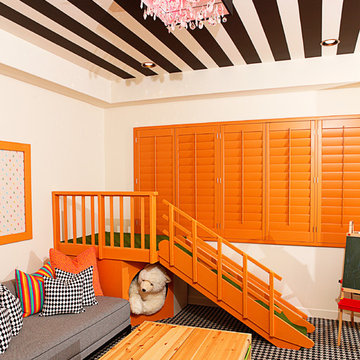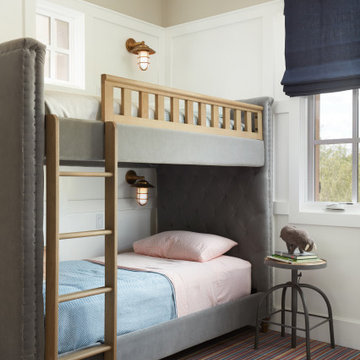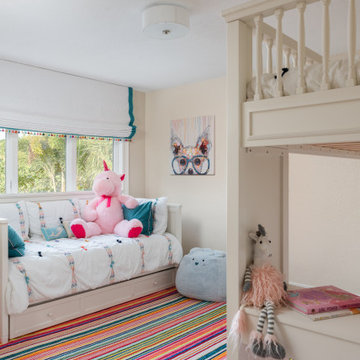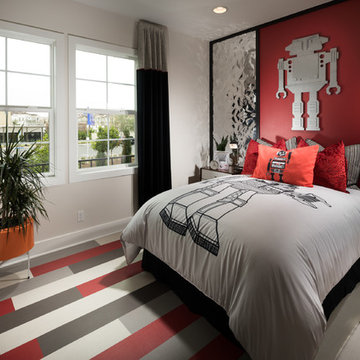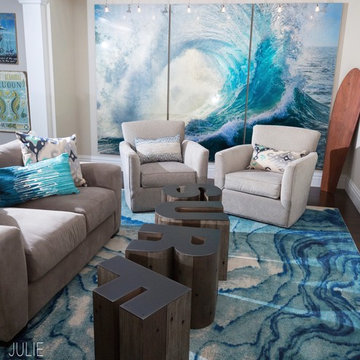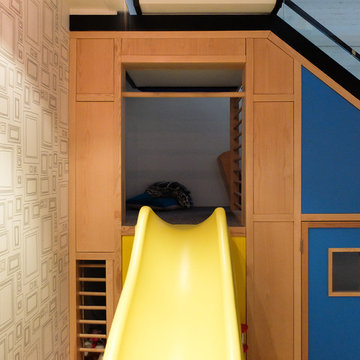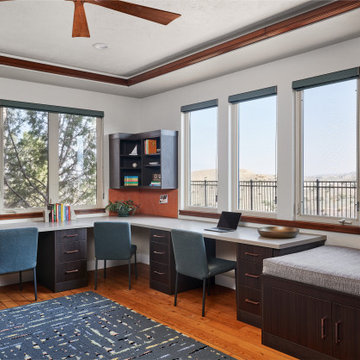Kids' Bedroom with Beige Walls and Multi-coloured Floors Ideas and Designs
Refine by:
Budget
Sort by:Popular Today
1 - 20 of 57 photos
Item 1 of 3
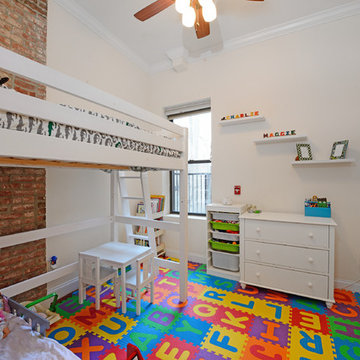
Loft-like, two bedroom perfectly balances urban, old-world charm with a chic, modern feel in a definitive midtown Hoboken brick building. Open kitchen with granite counter tops and GE stainless steel appliances. Sought-after features include soaring 14 ft. ceilings, exposed brick throughout, Brazilian cherry hardwood floors, 3 skylights, exposed duct work, laundry in-home, CAC & heat and additional 80 square feet of private storage space. Centrally located classic, boutique brownstone near everything Hoboken has to offer like NYC transportation, dining, shopping, parks, and waterfront.
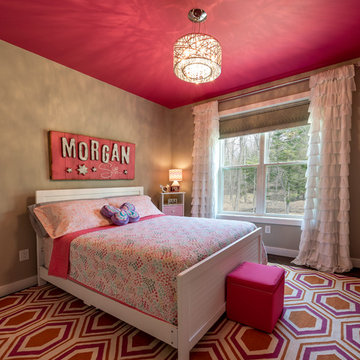
Girl's bedroom with pink ceiling, ruffled curtains and decorative lighting - interior designer: Inspired by Design Interiors, Wausau, WI
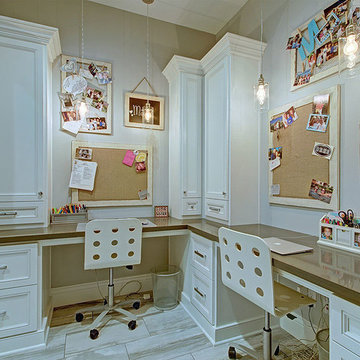
3,800sf, 4 bdrm, 3.5 bath with oversized 4 car garage and over 270sf Loggia; climate controlled wine room and bar, Tech Room, landscaping and pool. Solar, high efficiency HVAC and insulation was used which resulted in huge rebates from utility companies, enhancing the ROI. The challenge with this property was the downslope lot, sewer system was lower than main line at the street thus requiring a special pump system. Retaining walls to create a flat usable back yard.
ESI Builders is a subsidiary of EnergyWise Solutions, Inc. and was formed by Allan, Bob and Dave to fulfill an important need for quality home builders and remodeling services in the Sacramento region. With a strong and growing referral base, we decided to provide a convenient one-stop option for our clients and focus on combining our key services: quality custom homes and remodels, turnkey client partnering and communication, and energy efficient and environmentally sustainable measures in all we do. Through energy efficient appliances and fixtures, solar power, high efficiency heating and cooling systems, enhanced insulation and sealing, and other construction elements – we go beyond simple code compliance and give you immediate savings and greater sustainability for your new or remodeled home.
All of the design work and construction tasks for our clients are done by or supervised by our highly trained, professional staff. This not only saves you money, it provides a peace of mind that all of the details are taken care of and the job is being done right – to Perfection. Our service does not stop after we clean up and drive off. We continue to provide support for any warranty issues that arise and give you administrative support as needed in order to assure you obtain any energy-related tax incentives or rebates. This ‘One call does it all’ philosophy assures that your experience in remodeling or upgrading your home is an enjoyable one.
ESI Builders was formed by professionals with varying backgrounds and a common interest to provide you, our clients, with options to live more comfortably, save money, and enjoy quality homes for many years to come. As our company continues to grow and evolve, the expertise has been quickly growing to include several job foreman, tradesmen, and support staff. In response to our growth, we will continue to hire well-qualified staff and we will remain committed to maintaining a level of quality, attention to detail, and pursuit of perfection.
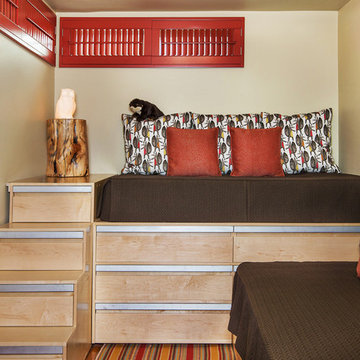
I created this custom bunk bed for boy/girl fraternal twins. The room was quite small and my goal was to create a whimsical gender neutral space. Summer camp at home was the design concept for the room. The mustard and burnt red foxes on the accent pillows added color and personality to the room.
What is so great about this bed is all the steps and bases have built-in drawers for much needed extra storage.
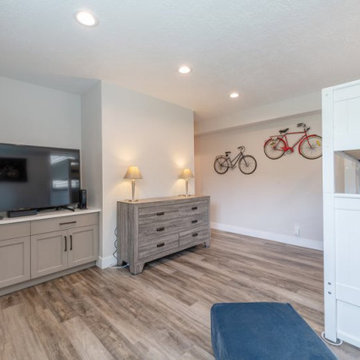
This Park City Ski Loft remodeled for it's Texas owner has a clean modern airy feel, with rustic and industrial elements. Park City is known for utilizing mountain modern and industrial elements in it's design. We wanted to tie those elements in with the owner's farm house Texas roots.
Kids' Bedroom with Beige Walls and Multi-coloured Floors Ideas and Designs
1
