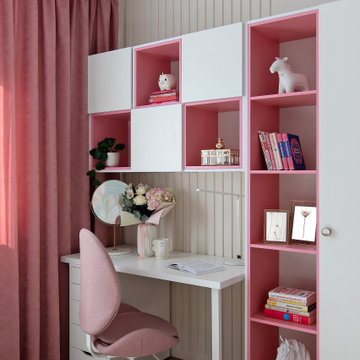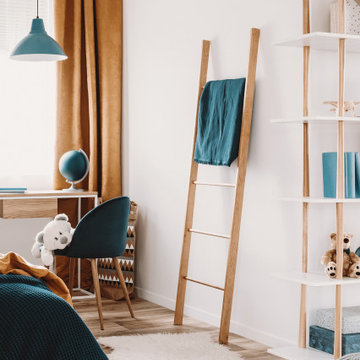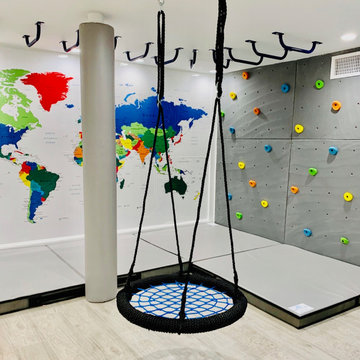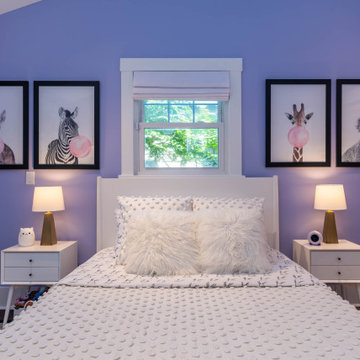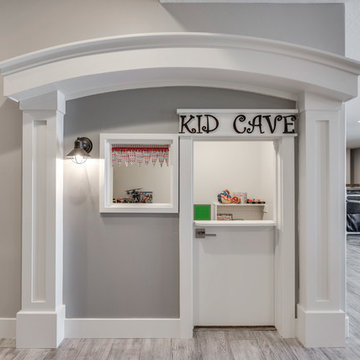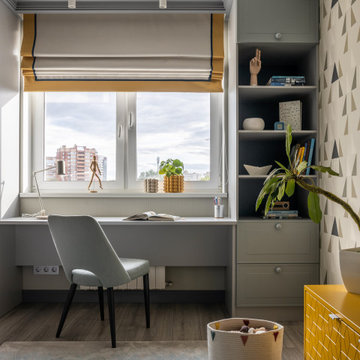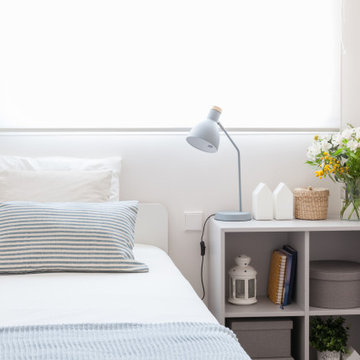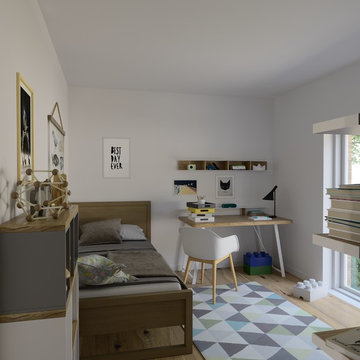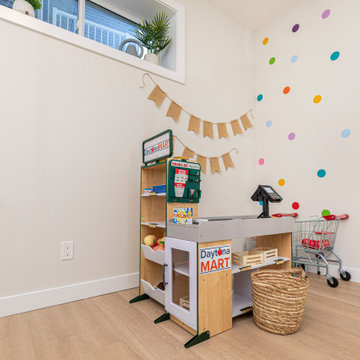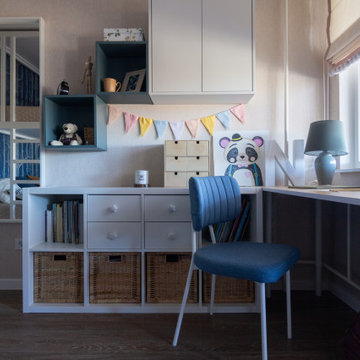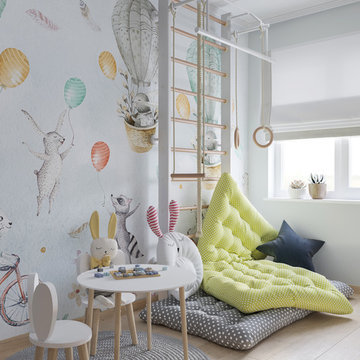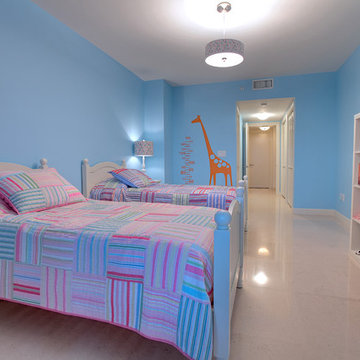Kids' Bedroom with Laminate Floors and Marble Flooring Ideas and Designs
Refine by:
Budget
Sort by:Popular Today
1 - 20 of 2,583 photos
Item 1 of 3
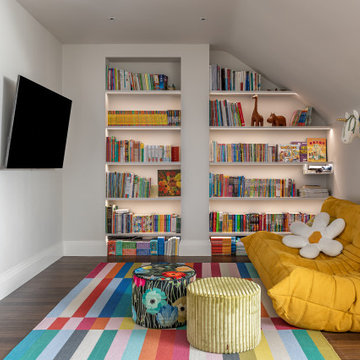
This is a huge space in the attic covering the entire house, this area is the reading room for the clients children - also to have the ability to possibly use the space underneath the TV to put a desk if needed.
We took advantage of the alcoves and our carpenter added the shelves into the space with recessed lighting.
This shows how designer items and high street can work well together - this is the classic Ligne Roset Togo with an Ikea rug and Missoni pouffes.
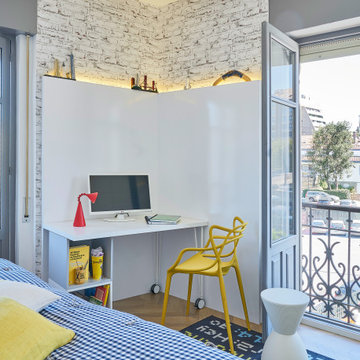
Mesa de estudio con led integrado. Taburete y silla de Kartell. Papel pintado ladrillo envejecido.
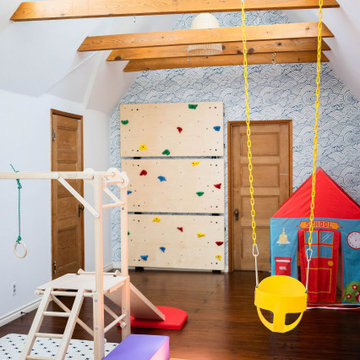
The 2020 pandemic has permanently changed the way we think of “play spaces”. Once, these spaces were just relegated to the outside, many families are now seeking ways to keep kids entertained inside. We took an open attic space and transformed it into a dream play space for young children. With plenty of space for “rough housing” and for adult seating, this space will help keep cabin fever at bay for years to come.
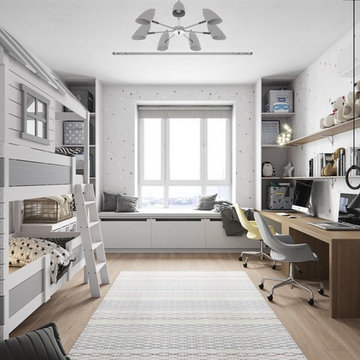
Полное описание проекта: https://lesh-84.ru/ru/news/prostornaya-kvartira-na-petrovskom-prospekte?utm_source=houzz
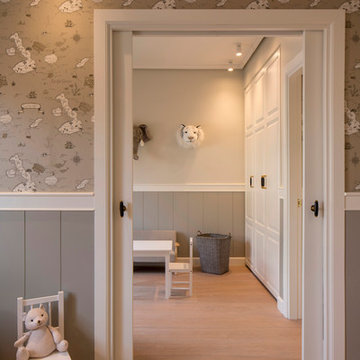
Proyecto de interiorismo, dirección y ejecución de obra: Sube Interiorismo www.subeinteriorismo.com
Fotografía Erlantz Biderbost
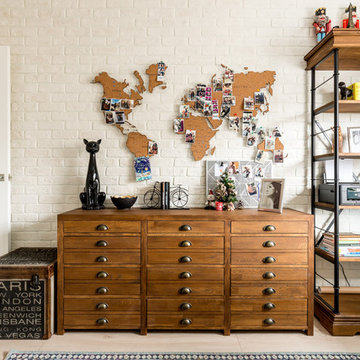
Для хранения учебников мы выбрали открытый стеллаж, который разместили рядом с рабочим местом школьницы.
Фото: Василий Буланов

Design, Fabrication, Install & Photography By MacLaren Kitchen and Bath
Designer: Mary Skurecki
Wet Bar: Mouser/Centra Cabinetry with full overlay, Reno door/drawer style with Carbide paint. Caesarstone Pebble Quartz Countertops with eased edge detail (By MacLaren).
TV Area: Mouser/Centra Cabinetry with full overlay, Orleans door style with Carbide paint. Shelving, drawers, and wood top to match the cabinetry with custom crown and base moulding.
Guest Room/Bath: Mouser/Centra Cabinetry with flush inset, Reno Style doors with Maple wood in Bedrock Stain. Custom vanity base in Full Overlay, Reno Style Drawer in Matching Maple with Bedrock Stain. Vanity Countertop is Everest Quartzite.
Bench Area: Mouser/Centra Cabinetry with flush inset, Reno Style doors/drawers with Carbide paint. Custom wood top to match base moulding and benches.
Toy Storage Area: Mouser/Centra Cabinetry with full overlay, Reno door style with Carbide paint. Open drawer storage with roll-out trays and custom floating shelves and base moulding.
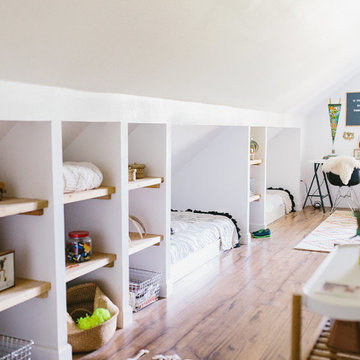
A master bedroom converted into a bunkroom. We framed beds into the wall so there would be space in the middle of the roomfor the kids to play.
Kids' Bedroom with Laminate Floors and Marble Flooring Ideas and Designs
1
