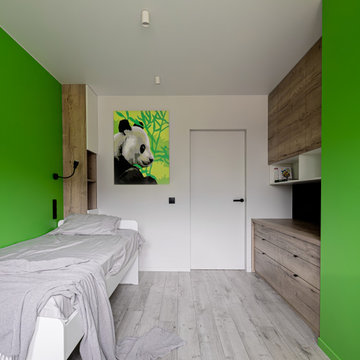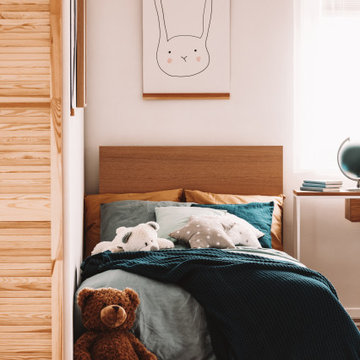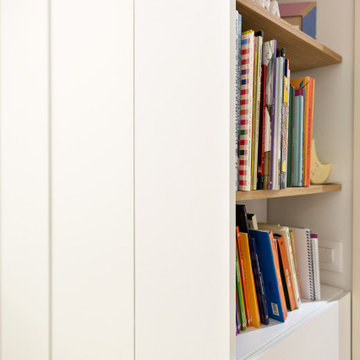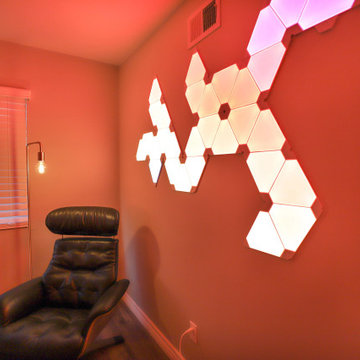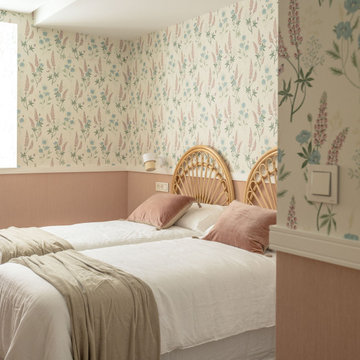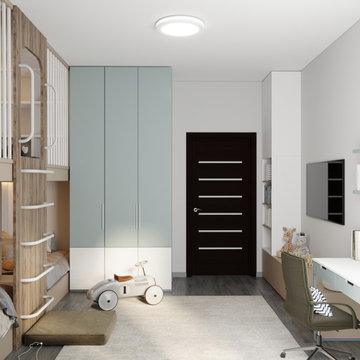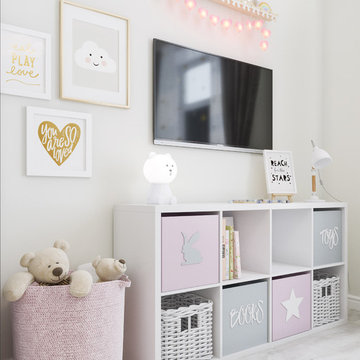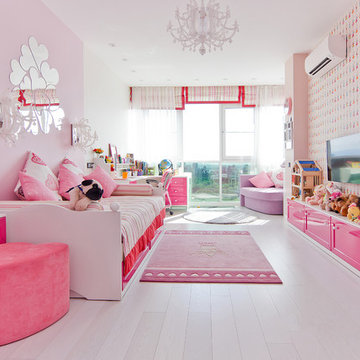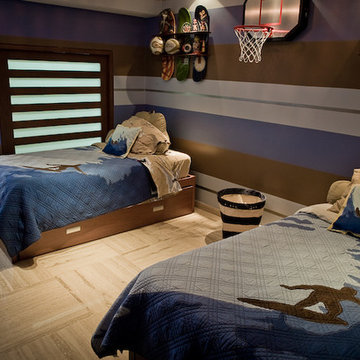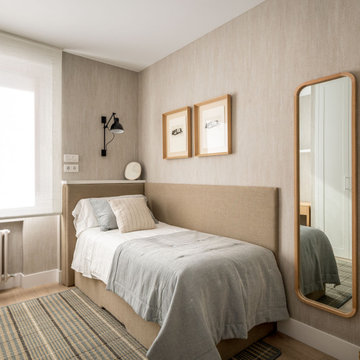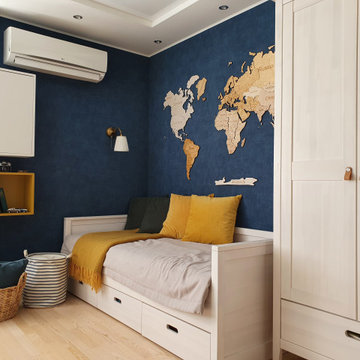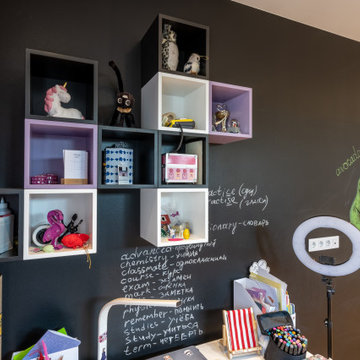Kids' Bedroom with Laminate Floors and Ceramic Flooring Ideas and Designs
Refine by:
Budget
Sort by:Popular Today
1 - 20 of 2,967 photos
Item 1 of 3
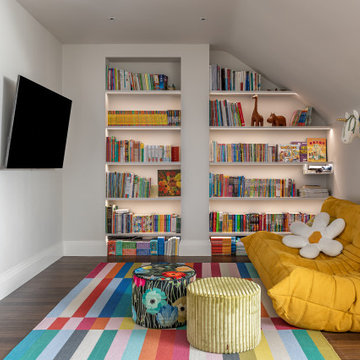
This is a huge space in the attic covering the entire house, this area is the reading room for the clients children - also to have the ability to possibly use the space underneath the TV to put a desk if needed.
We took advantage of the alcoves and our carpenter added the shelves into the space with recessed lighting.
This shows how designer items and high street can work well together - this is the classic Ligne Roset Togo with an Ikea rug and Missoni pouffes.

Комната подростка, выполненная в более современном стиле, однако с некоторыми элементами классики в виде потолочного карниза, фасадов с филенками. Стена за изголовьем выполнена в стеновых шпонированных панелях, переходящих в рабочее место у окна.
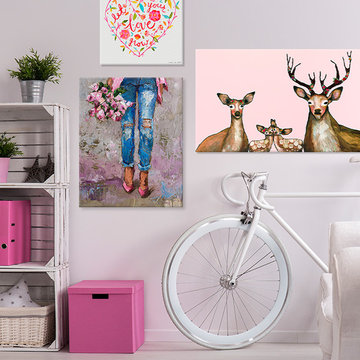
Find wall art for trendy teen spaces! Oopsy Daisy offers high-quality giclee printed teen wall art that works great as dorm room décor or wall art to spruce up a bedroom or reading space. Find canvas art, paper art prints and wall decals to give you all the fun and colorful décor you need to trnsform any space!

Design, Fabrication, Install & Photography By MacLaren Kitchen and Bath
Designer: Mary Skurecki
Wet Bar: Mouser/Centra Cabinetry with full overlay, Reno door/drawer style with Carbide paint. Caesarstone Pebble Quartz Countertops with eased edge detail (By MacLaren).
TV Area: Mouser/Centra Cabinetry with full overlay, Orleans door style with Carbide paint. Shelving, drawers, and wood top to match the cabinetry with custom crown and base moulding.
Guest Room/Bath: Mouser/Centra Cabinetry with flush inset, Reno Style doors with Maple wood in Bedrock Stain. Custom vanity base in Full Overlay, Reno Style Drawer in Matching Maple with Bedrock Stain. Vanity Countertop is Everest Quartzite.
Bench Area: Mouser/Centra Cabinetry with flush inset, Reno Style doors/drawers with Carbide paint. Custom wood top to match base moulding and benches.
Toy Storage Area: Mouser/Centra Cabinetry with full overlay, Reno door style with Carbide paint. Open drawer storage with roll-out trays and custom floating shelves and base moulding.

環境につながる家
本敷地は、古くからの日本家屋が立ち並ぶ、地域の一角を宅地分譲された土地です。
道路と敷地は、2.5mほどの高低差があり、程よく自然が残された敷地となっています。
道路との高低差があるため、周囲に対して圧迫感のでない建物計画をする必要がありました。そのため道路レベルにガレージを設け、建物と一体化した意匠と屋根形状にすることにより、なるべく自然とまじわるように設計しました。
ガレージからエントランスまでは、自然石を利用した階段を設け、自然と馴染むよう設計することにより、違和感なく高低差のある敷地を建物までアプローチすることがでます。
エントランスからは、裏庭へ抜ける道を設け、ガレージから裏庭までの心地よい小道が
続いています。
道路面にはあまり開口を設けず、内部に入ると共に裏庭への開いた空間へと繋がるダイニング・リビングスペースを設けています。
敷地横には、里道があり、生活道路となっているため、プライバシーも守りつつ、採光を
取り入れ、裏庭へと繋がる計画としています。
また、2階のスペースからは、山々や桜が見える空間がありこの場所をフリースペースとして家族の居場所としました。
要所要所に心地よい居場所を設け、外部環境へと繋げることにより、どこにいても
外を感じられる心地よい空間となりました。
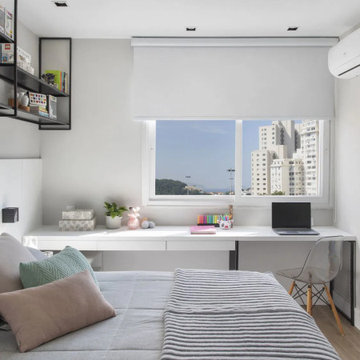
Modern multi-use bedroom with extra storage, brick wall, wood custom bed, and built-in furniture
Example of a small minimalist bedroom. Laminate floor and beige floor bedroom design in Dallas. A lot of natural lighting, custom design, and work area.
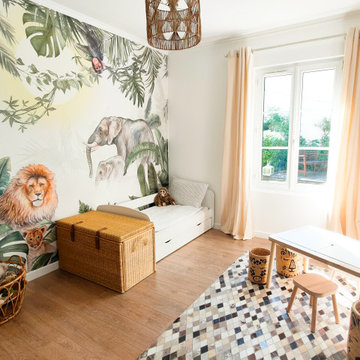
Lors d’un emménagement, les chambres d’enfant sont souvent les premières pièces à refaire. Cela les aide en effet à s’approprier leur nouvelle maison.
Une chambre d’enfant, c’est un lieu qui doit rassurer et aider à faire grandir. De l’inspiration, de l’imagination, et beaucoup d’amour aussi !
J'ai aménagé cette pièce pour un petit garçon qui arrivait dans sa nouvelle maison.
Le papier peint panoramique donne du style et de la profondeur à la pièce.
Il nous transporte dans un bel univers et donne le ton pour le reste de la décoration.
Les espaces sont pratiques et distincts même dans 11m². Il existe 3 zones dans cette chambre : une zone pour dormir, un zone pour créer (bureau) et une zone pour ranger/jouer.
Chaque type de meuble est adapté à un enfant.
Il n’y a pas de zone dressing. Celui-ci est situé à l’extérieur de la chambre.
Des matières naturelles ont été utilisée pour plus de sécurité. Les matières naturelles apportent beaucoup de douceur. Elles respectent la santé de l’enfant.
La peinture est une peinture écologique. Elle rejette un minimum de COV.
Kids' Bedroom with Laminate Floors and Ceramic Flooring Ideas and Designs
1

