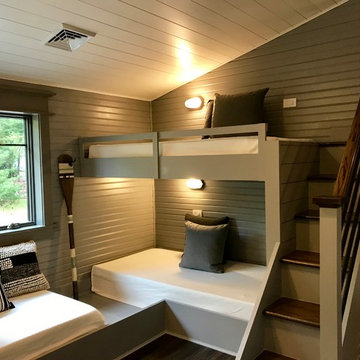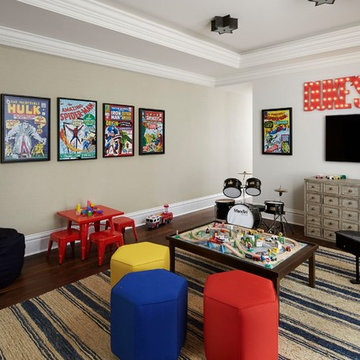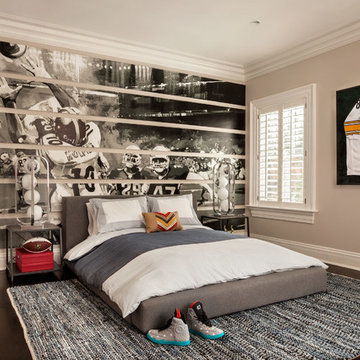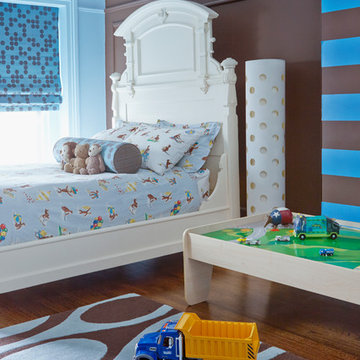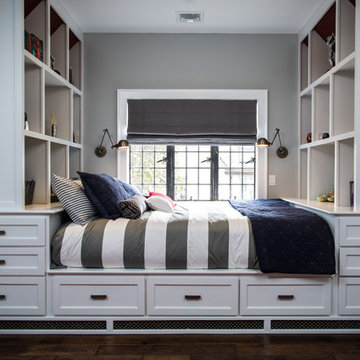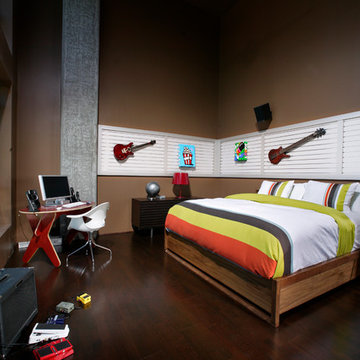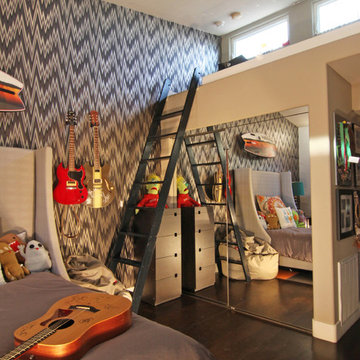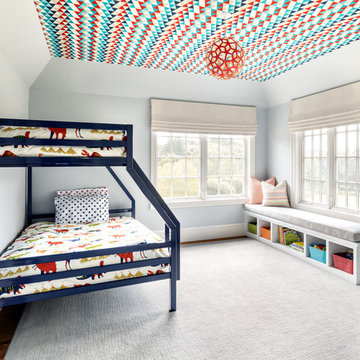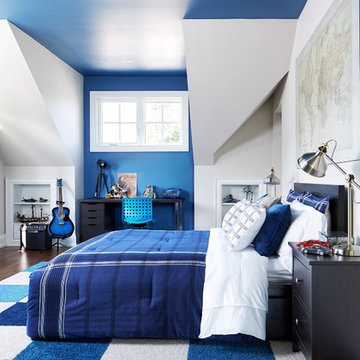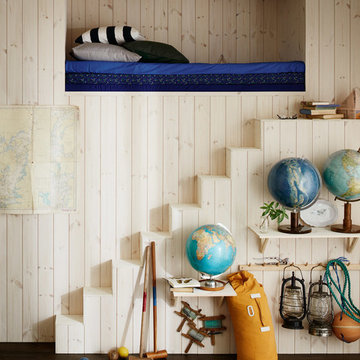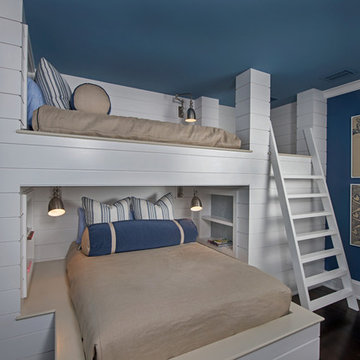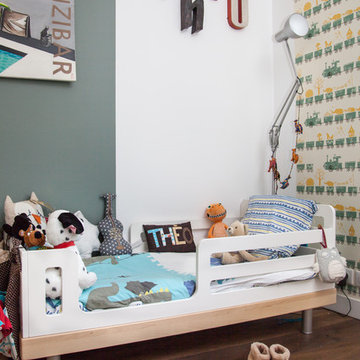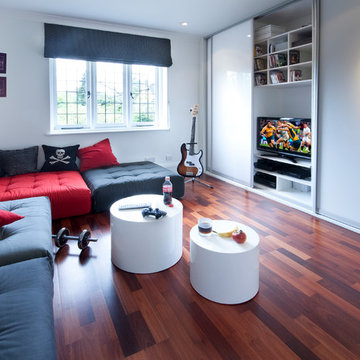Kids' Bedroom with Dark Hardwood Flooring for Boys Ideas and Designs
Refine by:
Budget
Sort by:Popular Today
1 - 20 of 1,218 photos
Item 1 of 3

A teenage boy's bedroom reflecting his love for sports. The style allows the room to age well as the occupant grows from tweens through his teen years. Photography by: Peter Rymwid

This 1990s brick home had decent square footage and a massive front yard, but no way to enjoy it. Each room needed an update, so the entire house was renovated and remodeled, and an addition was put on over the existing garage to create a symmetrical front. The old brown brick was painted a distressed white.
The 500sf 2nd floor addition includes 2 new bedrooms for their teen children, and the 12'x30' front porch lanai with standing seam metal roof is a nod to the homeowners' love for the Islands. Each room is beautifully appointed with large windows, wood floors, white walls, white bead board ceilings, glass doors and knobs, and interior wood details reminiscent of Hawaiian plantation architecture.
The kitchen was remodeled to increase width and flow, and a new laundry / mudroom was added in the back of the existing garage. The master bath was completely remodeled. Every room is filled with books, and shelves, many made by the homeowner.
Project photography by Kmiecik Imagery.
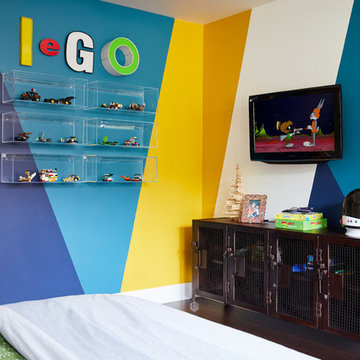
A display wall for all of Blake's lego creations. He even has room for acrylic shelves to builld on his collection.
Photography by John Woodcock
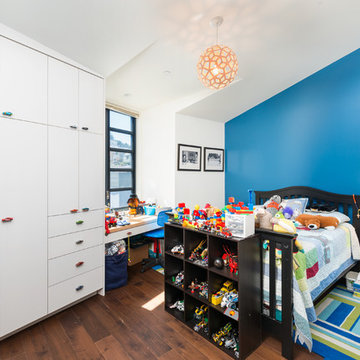
This home is in Noe Valley, a highly desirable and growing neighborhood of San Francisco. As young highly-educated families move into the area, we are remodeling and adding on to the aging homes found there. This project remodeled the entire existing two story house and added a third level, capturing the incredible views toward downtown. The design features integral color stucco, zinc roofing, an International Orange staircase, eco-teak cabinets and concrete counters. A flowing sequence of spaces were choreographed from the entry through to the family room.
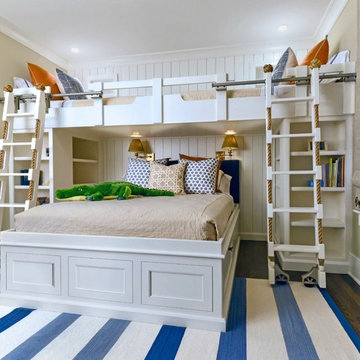
Photos by William Quarles.
Designed by Tammy Connor Interior Design.
Built by Robert Paige Cabinetry
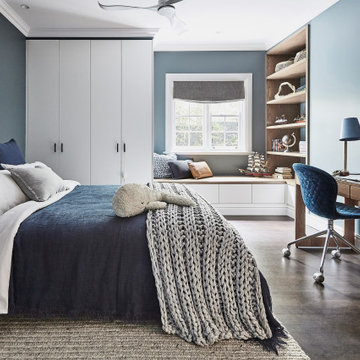
This bedroom was designed for a mature, ten year old boy. After completing the MINI CASA client questionnaire with the child and his parents, I was able to get to know his personality and understand the functional requirements for the space. The boy has a spirit of adventure and a strong interest in marine life which directed the theme and colour palette. Functionally, it was important to create a space for him to study, sleep and relax with friends. As the parents intend for this room design to serve their child until he leaves home, it was important to select a timeless colour palette and quality pieces of furniture that the boy can grow into.
Kids' Bedroom with Dark Hardwood Flooring for Boys Ideas and Designs
1
