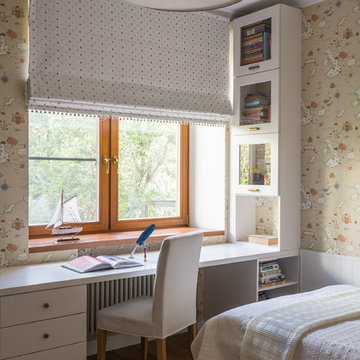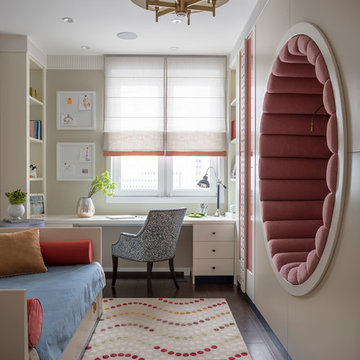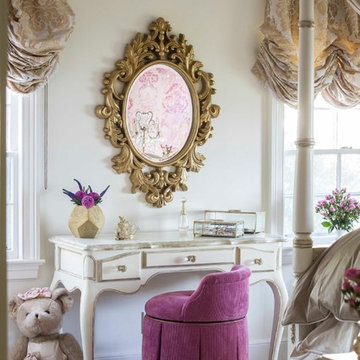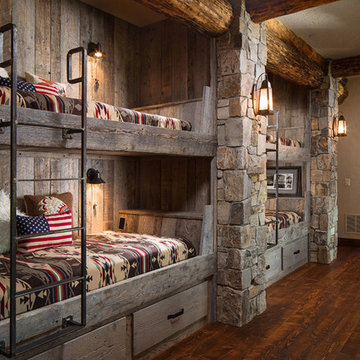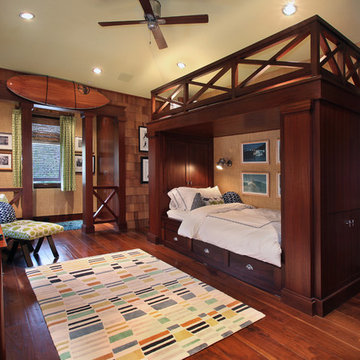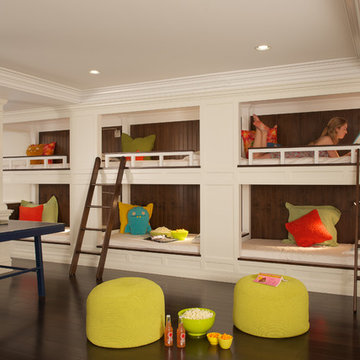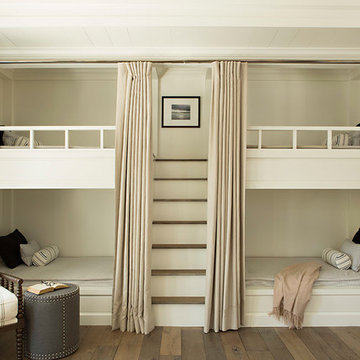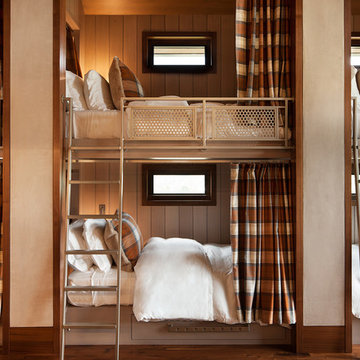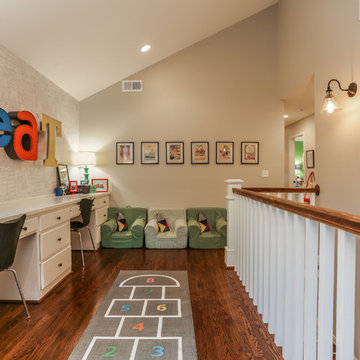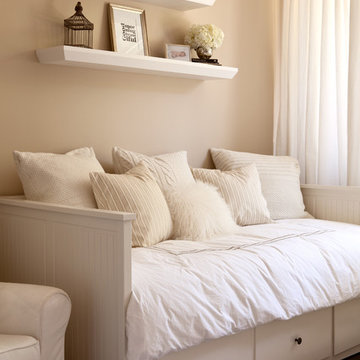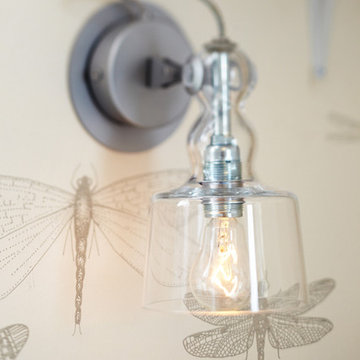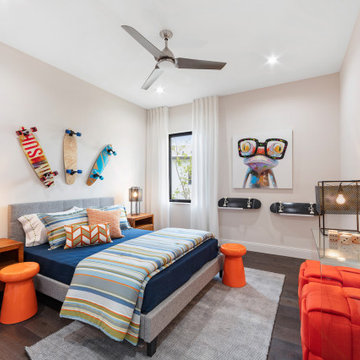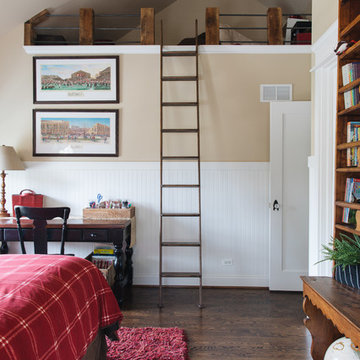Kids' Bedroom with Beige Walls and Dark Hardwood Flooring Ideas and Designs
Refine by:
Budget
Sort by:Popular Today
1 - 20 of 678 photos

Designed for a waterfront site overlooking Cape Cod Bay, this modern house takes advantage of stunning views while negotiating steep terrain. Designed for LEED compliance, the house is constructed with sustainable and non-toxic materials, and powered with alternative energy systems, including geothermal heating and cooling, photovoltaic (solar) electricity and a residential scale wind turbine.
Builder: Cape Associates
Interior Design: Forehand + Lake
Photography: Durston Saylor

Уютная детская комната для девочки в стиле современная классика. Элегантные элементы в отделке стен идеально сочетаются со светлой мебелью и светильниками.

A mountain retreat for an urban family of five, centered on coming together over games in the great room. Every detail speaks to the parents’ parallel priorities—sophistication and function—a twofold mission epitomized by the living area, where a cashmere sectional—perfect for piling atop as a family—folds around two coffee tables with hidden storage drawers. An ambiance of commodious camaraderie pervades the panoramic space. Upstairs, bedrooms serve as serene enclaves, with mountain views complemented by statement lighting like Owen Mortensen’s mesmerizing tumbleweed chandelier. No matter the moment, the residence remains rooted in the family’s intimate rhythms.
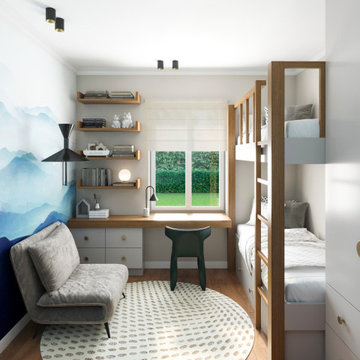
Cameretta per due ragazzi. Compatta ma contiene tutto il necessario. Un letto a castello con i contenitori sotto, un ampio armadio, un angolo studio e anche una poltrona-letto per un amico ospite. colori prevalentemente chiari con i dettagli a contrasto danno un tocco di personalità: faretti neri maniglie in ottone, dettagli in legno di noce. La carta da parati panoramica da profonditi allo spazio.
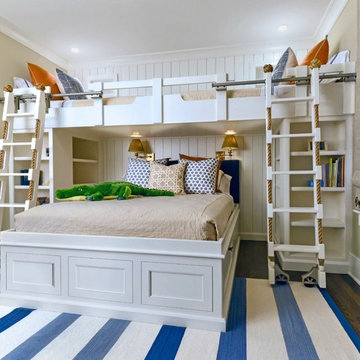
Photos by William Quarles.
Designed by Tammy Connor Interior Design.
Built by Robert Paige Cabinetry
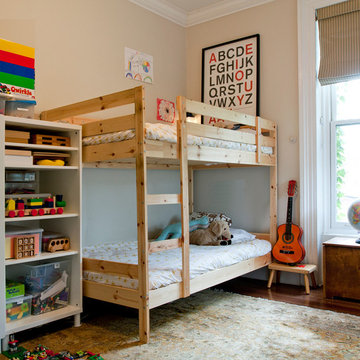
We reorganized the furniture plan of the kids' room. The bunk beds allowed for more play area floor space. We used IKEA furniture storage to organize the toys and crafts, leaving off one door for kid friendly access.
Interior: Shelly Chung Design
Photo: Cassandra Diehm
Kids' Bedroom with Beige Walls and Dark Hardwood Flooring Ideas and Designs
1
