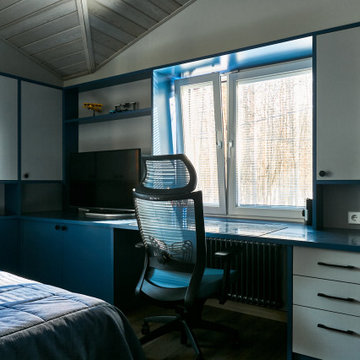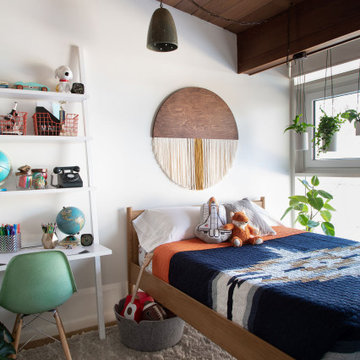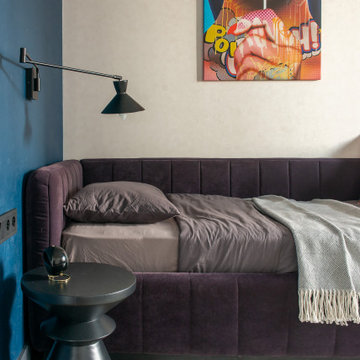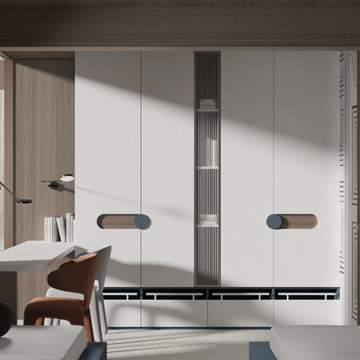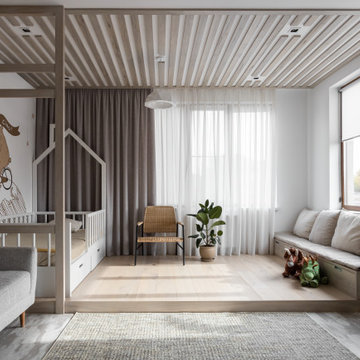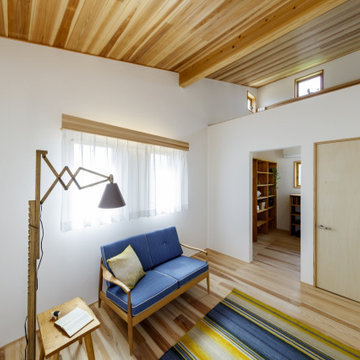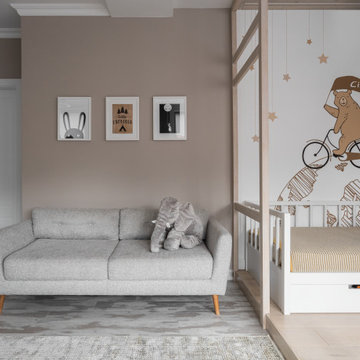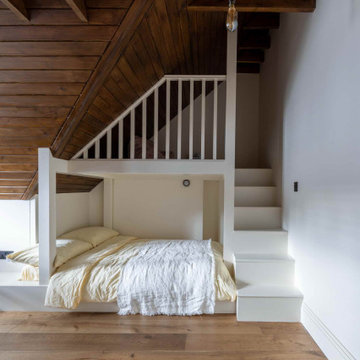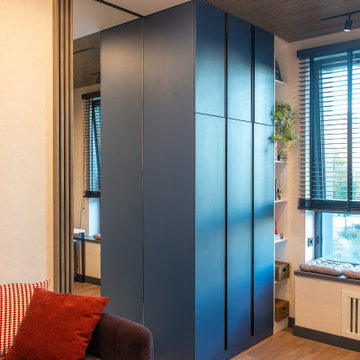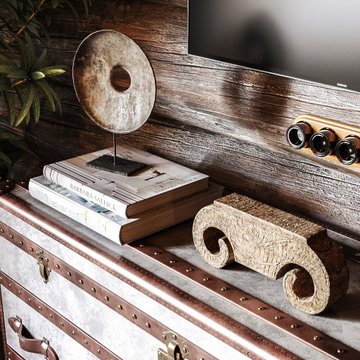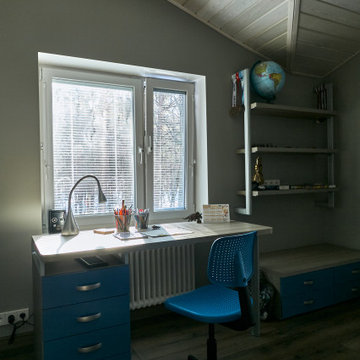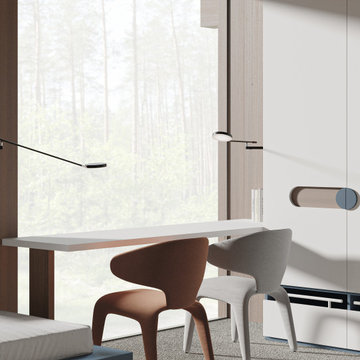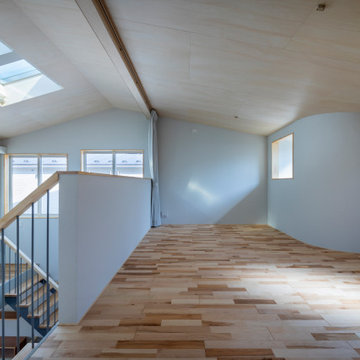Kids' Bedroom with a Wood Ceiling for Boys Ideas and Designs
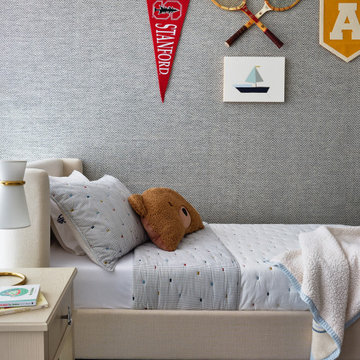
We designed this preppy nautical themed bedfroom for the sweetest young man. Our 5 year old client surely had a lot of opinions and we worked on indulging his love for pretty nautical and vintage.
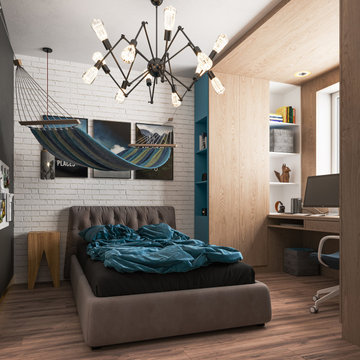
O amenajare "zen" asa cum am si denumit proiectul. Un interior de apartament care mixeaza directiile estetice ale stilului contemporan elegant cu regulile ergonomice functionale si preia putin si din principiile de design fengshui.
Un interior luminos din toate punctele de vedere: vizual, estetic, idealist si sufleteste.
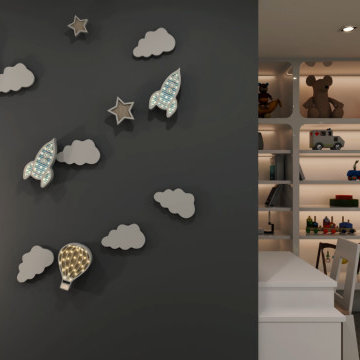
If you’re looking for some architectural interior rendering inspiration for your Kid's Bedroom, Then look no further In this blog post, we will explore the best Interior Design for Your Great Bedroom With Child Decoration.
This is an example of how used to create a fully immersive environment. It’s an icon designed by Yantram 3D Architectural Animation Company and a demo of how they can use 3D architectural animation and 3D virtual reality to create a functional and rich immersive environment For a Great Bedroom and Study Room.
A separate bedroom for children also means more storage for their things, from toys and clothes to books, stationery, and several other items important for a growing child, storage space is an important advantage when planning an interior for a children’s bedroom.
If You Are Planning To hire a 3d architectural interior rendering Service Provider then Do not Forget To Contact Yantram 3d architectural animation company. Please Look At The Our Portfolio.
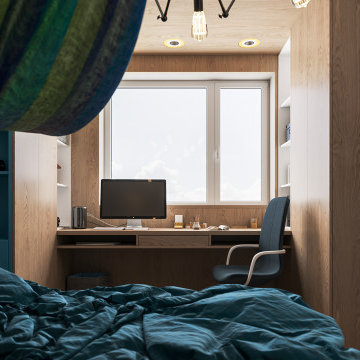
O amenajare "zen" asa cum am si denumit proiectul. Un interior de apartament care mixeaza directiile estetice ale stilului contemporan elegant cu regulile ergonomice functionale si preia putin si din principiile de design fengshui.
Un interior luminos din toate punctele de vedere: vizual, estetic, idealist si sufleteste.
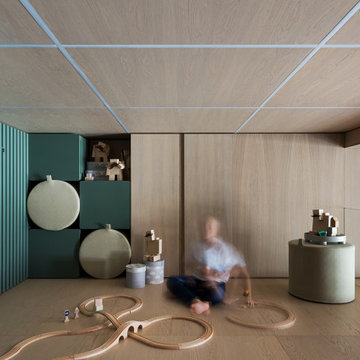
Кирпичная кладка из грубо шлифованного текстурного кирпича XIX века BRICKTILES
в лофте по дизайну PROforma design.
Фото Ольги Мелекесцевой.
Стилист интерьерной съемки Дарья Григорьева.
Проект опубликован в апрельском номере и на сайте журнала ИНТЕРЬЕР+ДИЗАЙН.
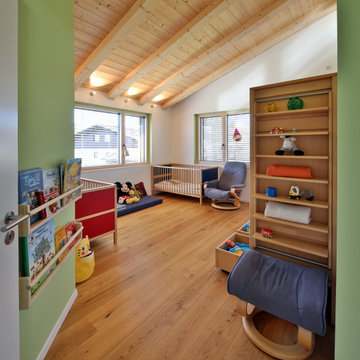
Energiebezugsfläche: 165 qm
Heizung und Warmwasserbereitung über Wärmepumpen-Kompaktgerät mittels Zuluft und zusätzlichen Bodenheizflächen .
Ökologie: Größtenteils Verwendung von Baustoffen aus nachwachsenden Rohstoffen.
Der Stromverbrauch des Hauses für die Primärenergie (Warmwasser, Heizung, Hilfs- und Haushaltsstrom) wird durch die hauseigene Photovoltaikanlage erzeugt.
Kids' Bedroom with a Wood Ceiling for Boys Ideas and Designs
1
